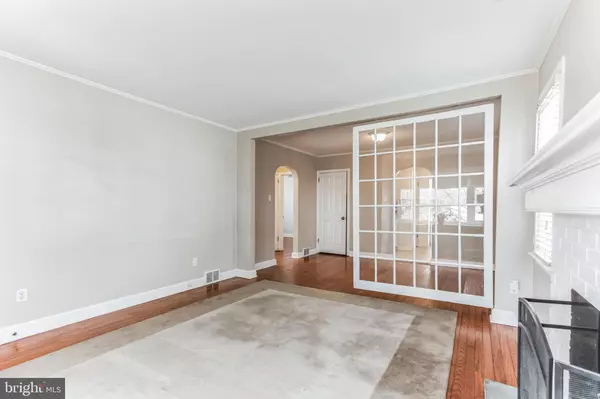$465,000
$474,000
1.9%For more information regarding the value of a property, please contact us for a free consultation.
3 Beds
2 Baths
2,173 SqFt
SOLD DATE : 07/01/2024
Key Details
Sold Price $465,000
Property Type Single Family Home
Sub Type Detached
Listing Status Sold
Purchase Type For Sale
Square Footage 2,173 sqft
Price per Sqft $213
Subdivision Na
MLS Listing ID NJCD2054674
Sold Date 07/01/24
Style Craftsman
Bedrooms 3
Full Baths 2
HOA Y/N N
Abv Grd Liv Area 1,723
Originating Board BRIGHT
Year Built 1950
Annual Tax Amount $10,845
Tax Year 2023
Lot Size 10,001 Sqft
Acres 0.23
Lot Dimensions 50.00 x 200.00
Property Description
Welcome Home! This Eastside brick single-family home that offers the perfect blend of comfort and elegance.
As you step inside, you'll be greeted by the warmth of a maintained wood-burning fireplace. Natural light floods through a bay window, illuminating the original hardwood floors that grace the 1st-floor living space. Discover two inviting bedrooms and a full bath off the main living area.
The kitchen boasts solid wood cabinets, granite countertops, and new appliances. Adjacent to the kitchen, enjoy an office or study area and a delightful three-season room, perfect for enjoying your morning coffee or unwinding in the evening.
Upstairs, retreat to the expansive primary suite, boasting a large full bath and not one, not two, but three walk-in closets, providing plenty of storage space for your wardrobe and treasures.
The finished basement offers additional living space and features a convenient walk-up egress, leading to a deep, beautiful yard lined with mature trees. The fenced-in yard provides a serene oasis for outdoor gatherings, gardening, or a soccer field for the kids.
As a bonus, the seller is a licensed NJ Realtor (License #2299152), ensuring a seamless and professional transaction.
Don't miss the opportunity to make this stunning Eastside home your own! Schedule your showing today and experience the epitome of gracious living.
For a private in-home tour contact us today!
The seller is a licensed NJ Realtor License # 2299152
Location
State NJ
County Camden
Area Haddon Heights Boro (20418)
Zoning RES
Rooms
Basement Full, Heated, Partially Finished, Rear Entrance, Space For Rooms, Sump Pump
Main Level Bedrooms 2
Interior
Interior Features Ceiling Fan(s), Crown Moldings, Chair Railings, Dining Area
Hot Water Electric
Heating Forced Air
Cooling Central A/C
Fireplace N
Heat Source Oil
Exterior
Garage Spaces 3.0
Waterfront N
Water Access N
Accessibility None
Parking Type Driveway
Total Parking Spaces 3
Garage N
Building
Story 2
Foundation Block
Sewer Public Sewer
Water Public
Architectural Style Craftsman
Level or Stories 2
Additional Building Above Grade, Below Grade
New Construction N
Schools
Elementary Schools Atlantic Ave
Middle Schools Haddon Heights Jr Sr
High Schools Haddon Heights H.S.
School District Haddon Heights Schools
Others
Senior Community No
Tax ID 18-00035-00015
Ownership Fee Simple
SqFt Source Assessor
Acceptable Financing Cash, Conventional, FHA, VA
Listing Terms Cash, Conventional, FHA, VA
Financing Cash,Conventional,FHA,VA
Special Listing Condition Standard
Read Less Info
Want to know what your home might be worth? Contact us for a FREE valuation!

Our team is ready to help you sell your home for the highest possible price ASAP

Bought with Thomas E Lillie Jr. • Thomas E Lillie Realty

Making real estate simple, fun and easy for you!






