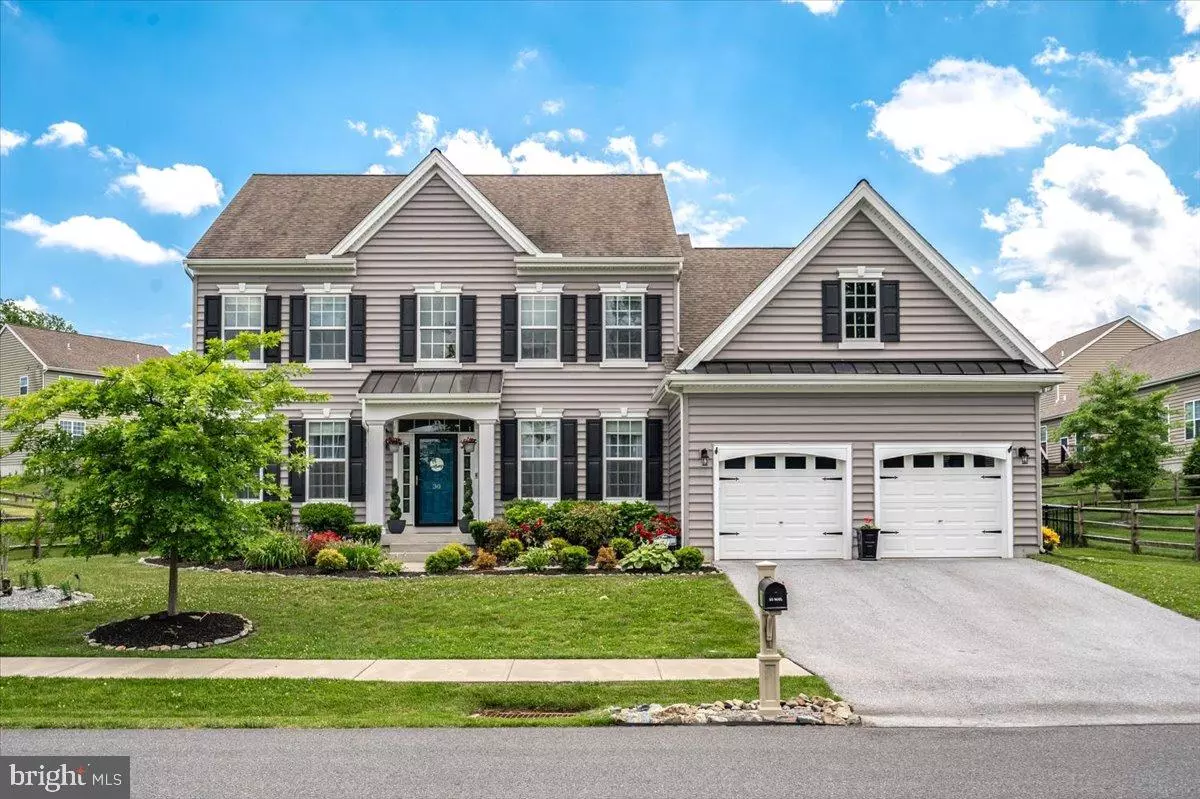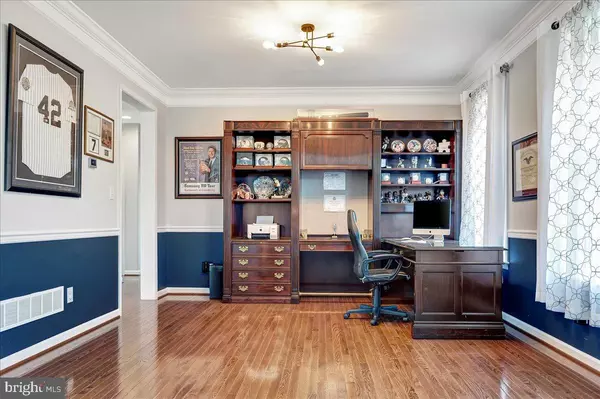$720,000
$679,900
5.9%For more information regarding the value of a property, please contact us for a free consultation.
5 Beds
4 Baths
4,036 SqFt
SOLD DATE : 07/10/2024
Key Details
Sold Price $720,000
Property Type Single Family Home
Sub Type Detached
Listing Status Sold
Purchase Type For Sale
Square Footage 4,036 sqft
Price per Sqft $178
Subdivision Hills Of London Grov
MLS Listing ID PACT2067724
Sold Date 07/10/24
Style Colonial
Bedrooms 5
Full Baths 3
Half Baths 1
HOA Fees $87/qua
HOA Y/N Y
Abv Grd Liv Area 3,036
Originating Board BRIGHT
Year Built 2017
Annual Tax Amount $10,193
Tax Year 2024
Lot Size 0.391 Acres
Acres 0.39
Property Description
This lovely, enhanced, like-new property in popular Hills of London Grove is now for sale only due to a job transfer. Seller took the popular Bristol model with a two foot bump out to the rear built by Wilkinson Homes to the next level with designer decor, upgraded kitchen appliances, enhanced WIFI internet connectivity and full finishes to the lower level featuring a tucked away 5th bedroom and full bath with shower stall - perfect for visiting guests. The welcoming entry is flanked by living and dining rooms, and showcases the tastefully designed open floorplan with generously sized rooms to use in a variety of ways. Painted throughout in a soothing color palette, rooms flow seamlessly from one to the other. The soft white, expanded kitchen features an oversized island, granite counter tops, and has been further enhanced with coffee and breakfast bars. Touches of shiplap siding link the kitchen design to the ample sized family and living rooms. Upgraded kitchen appliances in dark stainless were added in 2020. There's plenty of space for the cook, and for the crowd. Isolated off of the back hall is a quiet office which the Seller chose to use as exercise space. Additional entertainment space on the lower level includes a rec/play room and a second family or media room with beverage bar - allowing family and friends to spread out. Built in soft-close cabinetry with granite counter tops, and generous closet space accentuate the lower level rooms. Upstairs is the tranquil primary suite, with spacious ensuite and walk-in closet. Three additional bedrooms, all of similar size, the laundry closet and hall bath complete the upper level. Further updates to the home include landscape plantings for privacy, fully fenced backyard in black aluminum, updated deck flooring with Timbertech boards and skirting (50-year warranty), 2 paver patios, and a play set for backyard fun. The interior of the home has been painted top to bottom (including crisp white ceilings) since 2020 and window treatments all convey. Additional features include a storage rack system in the garage, and a water pressure sump pump back, with a dedicated line and exterior basin for drainage. This is truly a move-in ready property! The Hills of London Grove is a sought after neighborhood in the Avon Grove School District with sidewalks and and walking trail. The HOA covers trash, grass cutting of common areas, storm water management areas and sidewalk maintenance. Convenient to Kennett Square, and nearby tax-free shopping in Delaware. Put this one on your list; it is sure to impress!
Location
State PA
County Chester
Area London Grove Twp (10359)
Zoning RES
Rooms
Other Rooms Living Room, Dining Room, Primary Bedroom, Bedroom 2, Bedroom 3, Bedroom 4, Bedroom 5, Kitchen, Family Room, Breakfast Room, Office, Recreation Room, Storage Room, Media Room, Bathroom 2, Bathroom 3, Primary Bathroom
Basement Fully Finished
Interior
Hot Water Natural Gas
Cooling Central A/C
Fireplace N
Heat Source Natural Gas
Exterior
Exterior Feature Patio(s)
Garage Garage - Front Entry
Garage Spaces 4.0
Fence Privacy, Vinyl
Waterfront N
Water Access N
Roof Type Architectural Shingle
Accessibility None
Porch Patio(s)
Parking Type Attached Garage, Driveway
Attached Garage 2
Total Parking Spaces 4
Garage Y
Building
Lot Description Landscaping
Story 2
Foundation Concrete Perimeter
Sewer Public Sewer
Water Public
Architectural Style Colonial
Level or Stories 2
Additional Building Above Grade, Below Grade
New Construction N
Schools
Middle Schools Avon Grove
High Schools Avon Grove
School District Avon Grove
Others
Senior Community No
Tax ID 59-08-0529
Ownership Fee Simple
SqFt Source Estimated
Acceptable Financing Cash, Conventional
Listing Terms Cash, Conventional
Financing Cash,Conventional
Special Listing Condition Standard
Read Less Info
Want to know what your home might be worth? Contact us for a FREE valuation!

Our team is ready to help you sell your home for the highest possible price ASAP

Bought with Matthew Lenza • Crown Homes Real Estate

Making real estate simple, fun and easy for you!






