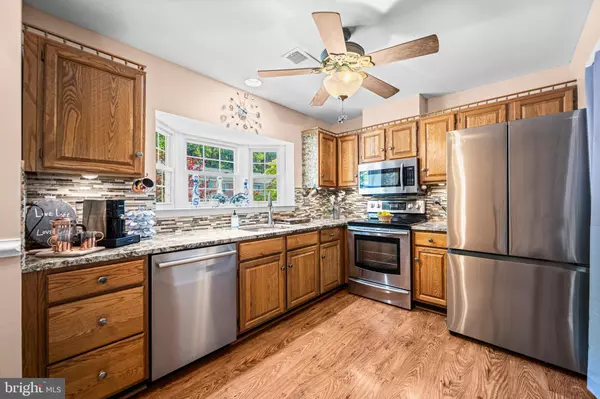$447,500
$420,000
6.5%For more information regarding the value of a property, please contact us for a free consultation.
3 Beds
3 Baths
1,600 SqFt
SOLD DATE : 07/10/2024
Key Details
Sold Price $447,500
Property Type Townhouse
Sub Type Interior Row/Townhouse
Listing Status Sold
Purchase Type For Sale
Square Footage 1,600 sqft
Price per Sqft $279
Subdivision Bryans Mill
MLS Listing ID MDBC2098576
Sold Date 07/10/24
Style Colonial
Bedrooms 3
Full Baths 2
Half Baths 1
HOA Fees $35/ann
HOA Y/N Y
Abv Grd Liv Area 1,280
Originating Board BRIGHT
Year Built 1985
Annual Tax Amount $3,595
Tax Year 2024
Lot Size 2,199 Sqft
Acres 0.05
Property Description
Welcome to this beautifully maintained townhome, featuring a brick front and a landscaped front yard that adds to its curb appeal. Come inside and be greeted by a well-appointed kitchen, complete with stainless steel appliances, warm oak cabinets, a stylish tile backsplash, and an abundance of natural light streaming in through the large bay window positioned above the kitchen sink. This kitchen also boasts a convenient pantry and a breakfast bar, ensuring you stay connected with guests in the adjoining living spaces while you prepare meals. The main level features an inviting Living Room/Dining Room combo with seamless access to the deck through sliding glass doors. The deck is perfect for outdoor relaxation and comes equipped with a shade awning, ideal for sunny days. Upstairs, you'll find three spacious bedrooms with vaulted ceilings, providing an airy and open feel. The hall bath serves the secondary bedrooms, while the Primary bedroom includes its own full ensuite bath, offering a private retreat. The lower level is designed for comfort and entertainment, with a cozy Family Room featuring a wood-burning fireplace. This level also includes a half bath and another set of sliding glass doors leading to the lower-level deck, which opens up to a fenced-in backyard, perfect for gatherings and outdoor activities. This townhome combines style, functionality, and ample space, making it a perfect choice for comfortable living and entertaining.
Location
State MD
County Baltimore
Zoning RES1
Rooms
Other Rooms Living Room, Primary Bedroom, Bedroom 2, Bedroom 3, Kitchen, Recreation Room
Basement Fully Finished, Heated, Improved, Interior Access, Outside Entrance, Rear Entrance, Walkout Level, Connecting Stairway
Interior
Interior Features Carpet, Ceiling Fan(s), Combination Dining/Living, Crown Moldings, Dining Area, Primary Bath(s), Skylight(s), Tub Shower, Upgraded Countertops
Hot Water Electric
Heating Central
Cooling Ceiling Fan(s), Central A/C
Flooring Carpet, Laminated
Fireplaces Number 1
Fireplaces Type Wood
Equipment Built-In Microwave, Dishwasher, Disposal, Dryer, Extra Refrigerator/Freezer, Icemaker, Oven/Range - Electric, Stainless Steel Appliances, Washer, Water Heater
Fireplace Y
Window Features Screens,Skylights
Appliance Built-In Microwave, Dishwasher, Disposal, Dryer, Extra Refrigerator/Freezer, Icemaker, Oven/Range - Electric, Stainless Steel Appliances, Washer, Water Heater
Heat Source Electric
Laundry Lower Floor
Exterior
Exterior Feature Deck(s)
Fence Wood
Water Access N
Roof Type Architectural Shingle
Accessibility None
Porch Deck(s)
Garage N
Building
Lot Description Backs to Trees
Story 3
Foundation Block
Sewer Public Sewer
Water Public
Architectural Style Colonial
Level or Stories 3
Additional Building Above Grade, Below Grade
Structure Type Dry Wall,Vaulted Ceilings
New Construction N
Schools
Elementary Schools Westchester
Middle Schools Catonsville
High Schools Catonsville
School District Baltimore County Public Schools
Others
Senior Community No
Tax ID 04011900010506
Ownership Fee Simple
SqFt Source Assessor
Special Listing Condition Standard
Read Less Info
Want to know what your home might be worth? Contact us for a FREE valuation!

Our team is ready to help you sell your home for the highest possible price ASAP

Bought with Robert J Chew • Berkshire Hathaway HomeServices PenFed Realty
Making real estate simple, fun and easy for you!






