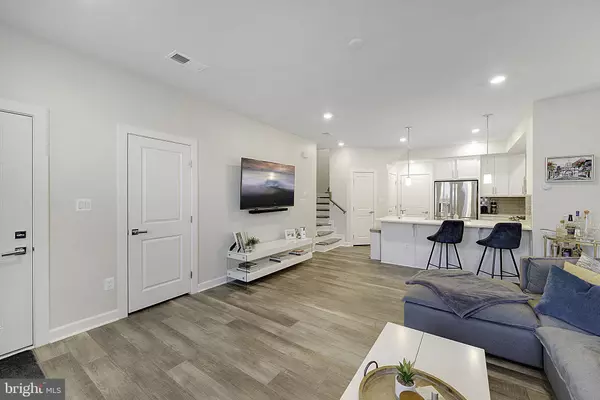$613,000
$615,000
0.3%For more information regarding the value of a property, please contact us for a free consultation.
3 Beds
3 Baths
1,643 SqFt
SOLD DATE : 07/10/2024
Key Details
Sold Price $613,000
Property Type Condo
Sub Type Condo/Co-op
Listing Status Sold
Purchase Type For Sale
Square Footage 1,643 sqft
Price per Sqft $373
Subdivision None Available
MLS Listing ID VAFX2172516
Sold Date 07/10/24
Style Colonial
Bedrooms 3
Full Baths 2
Half Baths 1
Condo Fees $139/mo
HOA Fees $114/mo
HOA Y/N Y
Abv Grd Liv Area 1,643
Originating Board BRIGHT
Year Built 2020
Annual Tax Amount $6,365
Tax Year 2023
Property Description
Introducing an urban oasis! Enter into contemporary living with our striking two-level condo, meticulously maintained and intelligently designed in 2020. Experience the luxury of an open floor plan seamlessly blending living, dining, and kitchen spaces, perfect for both relaxation and entertaining. The centerpiece of this home is the updated kitchen, where sleek design meets practicality. Discover top-of-the-line appliances, elegant cabinetry, and a stylish island that serves as the focal point for culinary creativity and social gatherings. Luxury vinyl plank (LVP) floors adorn the residence, providing a harmonious blend of durability and aesthetics. These high-quality floors are not only visually pleasing but also easy to clean and maintain, adding a touch of warmth to every step. Well-appointed luxury bathrooms, three spacious bedrooms, a walk-in laundry room, and a bonus storage area make this condo one of the finest layouts available. With a one-car garage, driveway parking, and abundant guest parking, the challenges of condo community parking are eliminated. Enjoy the convenience of being a stone's throw from the metro, simplifying your daily commute. Explore the vibrant neighborhood with its high-walk score, offering an array of shops and restaurants just minutes away, catering to various culinary tastes and shopping desires. This is more than just a home; it's a lifestyle. Benefit from quick access to Washington Dulles Airport, Reston Town Center, Historic downtown Herndon, and Tysons Corner/McLean, all within 20 minutes or less. Schedule a tour today and experience the epitome of modern urban living!
Location
State VA
County Fairfax
Zoning 402
Interior
Interior Features Combination Dining/Living, Family Room Off Kitchen, Floor Plan - Open, Floor Plan - Traditional, Kitchen - Eat-In, Kitchen - Gourmet, Pantry, Primary Bath(s), Primary Bedroom - Bay Front, Recessed Lighting, Stall Shower, Walk-in Closet(s), Window Treatments, Wood Floors, Other
Hot Water Electric
Heating Central
Cooling Central A/C
Flooring Carpet, Ceramic Tile, Luxury Vinyl Plank
Equipment Built-In Microwave, Dishwasher, Disposal, Energy Efficient Appliances, Exhaust Fan, Oven/Range - Gas, Refrigerator, Stainless Steel Appliances, Washer
Fireplace N
Window Features Bay/Bow
Appliance Built-In Microwave, Dishwasher, Disposal, Energy Efficient Appliances, Exhaust Fan, Oven/Range - Gas, Refrigerator, Stainless Steel Appliances, Washer
Heat Source Natural Gas
Exterior
Exterior Feature Balcony
Garage Garage - Rear Entry, Garage Door Opener, Inside Access, Oversized, Other
Garage Spaces 2.0
Amenities Available Baseball Field, Basketball Courts, Common Grounds, Jog/Walk Path, Other, Picnic Area, Tennis Courts, Tot Lots/Playground
Waterfront N
Water Access N
View City, Trees/Woods
Accessibility None
Porch Balcony
Attached Garage 1
Total Parking Spaces 2
Garage Y
Building
Story 2
Foundation Slab
Sewer Public Sewer
Water Public
Architectural Style Colonial
Level or Stories 2
Additional Building Above Grade, Below Grade
Structure Type 9'+ Ceilings
New Construction N
Schools
School District Fairfax County Public Schools
Others
Pets Allowed Y
HOA Fee Include All Ground Fee,Common Area Maintenance,Ext Bldg Maint,Lawn Care Front,Lawn Care Rear,Management,Reserve Funds,Snow Removal,Trash,Water
Senior Community No
Tax ID 0164 30 0059
Ownership Condominium
Security Features Sprinkler System - Indoor
Acceptable Financing Conventional, FHA, VA, Other
Listing Terms Conventional, FHA, VA, Other
Financing Conventional,FHA,VA,Other
Special Listing Condition Standard
Pets Description No Pet Restrictions
Read Less Info
Want to know what your home might be worth? Contact us for a FREE valuation!

Our team is ready to help you sell your home for the highest possible price ASAP

Bought with Kimberly A Barber • EXP Realty, LLC

Making real estate simple, fun and easy for you!






