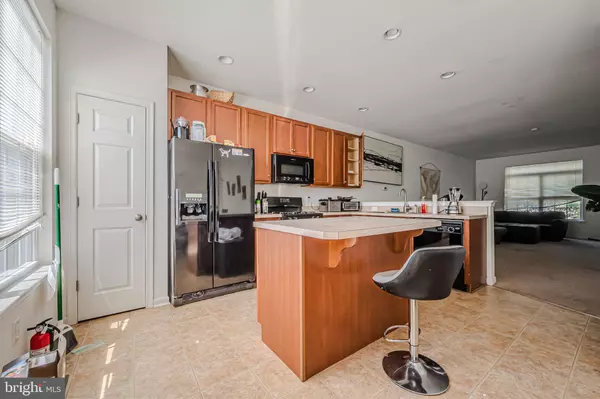$400,000
$399,000
0.3%For more information regarding the value of a property, please contact us for a free consultation.
3 Beds
3 Baths
1,900 SqFt
SOLD DATE : 07/08/2024
Key Details
Sold Price $400,000
Property Type Townhouse
Sub Type Interior Row/Townhouse
Listing Status Sold
Purchase Type For Sale
Square Footage 1,900 sqft
Price per Sqft $210
Subdivision Parkway South Ridge
MLS Listing ID DENC2057628
Sold Date 07/08/24
Style Reverse
Bedrooms 3
Full Baths 2
Half Baths 1
HOA Y/N N
Abv Grd Liv Area 1,900
Originating Board BRIGHT
Year Built 2009
Annual Tax Amount $2,241
Tax Year 2022
Lot Size 1,742 Sqft
Acres 0.04
Lot Dimensions 0.00 x 0.00
Property Description
Welcome to your new home in the Parkway South Ridge Community! This meticulously maintained three-story residence features three bedrooms, two and a half bathrooms, a rear entry garage, and a second-story deck. Upon entering, you're on the bottom level with a staircase, an extra room, and access to the garage. Ascend to the main level where an open floor plan awaits, with natural light flooding the living room through the front windows, creating an inviting ambiance. A powder room on this level adds convenience for guests. The kitchen is a chef's dream, offering an island with barstool seating, stainless steel appliances, recessed lighting and ample storage space space with 42" cabinetry and a pantry. There is also access to the deck off of the kitchen. It's truly a culinary haven! Venture upstairs to discover three spacious bedrooms and a full hall bath. The primary bedroom is a serene retreat, featuring a private walk-in closet and an en-suite bathroom with tile floors, dual vanity, and a large tile surround shower. The laundry room is also located on this level to simplify household chores. Conveniently situated near parks, shopping, dining, and major roadways, this home offers both comfort and accessibility. Don't miss out on the opportunity to make this exceptional property yours; schedule your tour today!
Location
State DE
County New Castle
Area South Of The Canal (30907)
Zoning 23C-3
Interior
Hot Water Natural Gas
Heating Forced Air
Cooling Central A/C
Fireplace N
Heat Source Central
Exterior
Parking Features Garage - Rear Entry
Garage Spaces 1.0
Water Access N
Accessibility None
Attached Garage 1
Total Parking Spaces 1
Garage Y
Building
Story 3
Foundation Concrete Perimeter
Sewer Public Sewer
Water Public
Architectural Style Reverse
Level or Stories 3
Additional Building Above Grade
New Construction N
Schools
School District Appoquinimink
Others
Senior Community No
Tax ID 23-021.00-477
Ownership Fee Simple
SqFt Source Assessor
Acceptable Financing Cash, Conventional, FHA, VA
Listing Terms Cash, Conventional, FHA, VA
Financing Cash,Conventional,FHA,VA
Special Listing Condition Standard
Read Less Info
Want to know what your home might be worth? Contact us for a FREE valuation!

Our team is ready to help you sell your home for the highest possible price ASAP

Bought with Teresa Marie Foster • VRA Realty

Making real estate simple, fun and easy for you!






