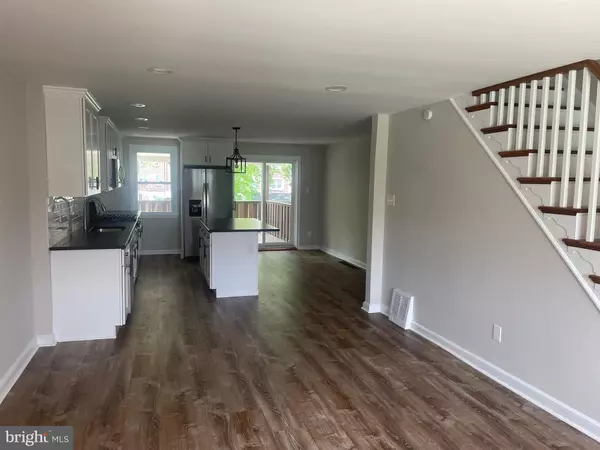$265,000
$269,900
1.8%For more information regarding the value of a property, please contact us for a free consultation.
3 Beds
1 Bath
1,152 SqFt
SOLD DATE : 07/12/2024
Key Details
Sold Price $265,000
Property Type Townhouse
Sub Type Interior Row/Townhouse
Listing Status Sold
Purchase Type For Sale
Square Footage 1,152 sqft
Price per Sqft $230
Subdivision Briarcliff
MLS Listing ID PADE2066634
Sold Date 07/12/24
Style Colonial
Bedrooms 3
Full Baths 1
HOA Y/N N
Abv Grd Liv Area 1,152
Originating Board BRIGHT
Year Built 1952
Annual Tax Amount $4,609
Tax Year 2023
Lot Size 2,178 Sqft
Acres 0.05
Lot Dimensions 16.00 x 135.00
Property Description
"Welcome Home " to this completely updated interior row home located on a very desirable street in Briarcliff, directly across the street from the Darby Elementary School.
The main level of this home has an open floor plan that is freshly painted, has LVP flooring throughout, recessed lighting in living room, dining room and kitchen and has new windows throughout . The dining room has a slider leading out to a covered deck that was recently re-stained.
The kitchen is complete with white shaker- style cabinets with black hardware, a stainless gas stove, microwave , dishwasher & refrigerator with black honed granite countertops and an island with pendant lighting.
The staircase has been stained with a new oak railing and spindles leading up to
the 2nd level. It has 3 bedrooms that also are freshly painted with ceiling fans and LVP flooring.
The full bath has been completely remodeled with new plumbing including a new stack from 2nd level to the basement. It has subway tile around the tub, new flooring, a new vanity and toilet.
The partially finished basement is paneled and freshly painted with recessed lighting along with a new front block window. The ceiling is sprayed black to give it that industrial look. The utility area comes with a brand new washer & dryer , a newer heater and hot water heater and a new 100amp electrical panel.
There is also a garage for all your storage needs and a fenced in back yard.
The new homeowner of this beautiful home will just have to unpack your bags and call it "Home Sweet Home."
Location
State PA
County Delaware
Area Darby Twp (10415)
Zoning RESIDENTIAL
Rooms
Basement Interior Access, Outside Entrance, Partially Finished
Main Level Bedrooms 3
Interior
Hot Water Natural Gas
Cooling Central A/C
Fireplace N
Heat Source Natural Gas
Exterior
Water Access N
Accessibility None
Garage N
Building
Story 2
Foundation Block
Sewer Public Sewer
Water Public
Architectural Style Colonial
Level or Stories 2
Additional Building Above Grade, Below Grade
New Construction N
Schools
School District Southeast Delco
Others
Senior Community No
Tax ID 15-00-00211-00
Ownership Fee Simple
SqFt Source Assessor
Acceptable Financing Cash, Conventional, FHA, VA
Listing Terms Cash, Conventional, FHA, VA
Financing Cash,Conventional,FHA,VA
Special Listing Condition Standard
Read Less Info
Want to know what your home might be worth? Contact us for a FREE valuation!

Our team is ready to help you sell your home for the highest possible price ASAP

Bought with Eva Domi • CG Realty, LLC

Making real estate simple, fun and easy for you!






