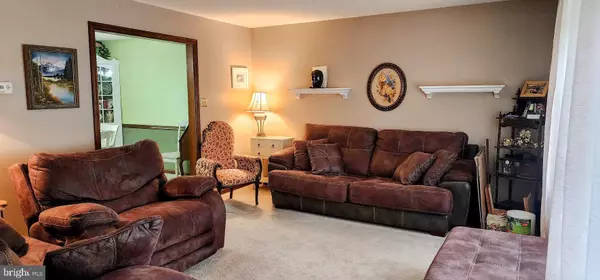$305,000
$305,000
For more information regarding the value of a property, please contact us for a free consultation.
3 Beds
2 Baths
2,181 SqFt
SOLD DATE : 07/12/2024
Key Details
Sold Price $305,000
Property Type Single Family Home
Sub Type Detached
Listing Status Sold
Purchase Type For Sale
Square Footage 2,181 sqft
Price per Sqft $139
Subdivision None Available
MLS Listing ID PADA2034860
Sold Date 07/12/24
Style Traditional
Bedrooms 3
Full Baths 1
Half Baths 1
HOA Y/N N
Abv Grd Liv Area 1,696
Originating Board BRIGHT
Year Built 1984
Annual Tax Amount $2,862
Tax Year 2023
Lot Size 0.760 Acres
Acres 0.76
Property Description
Beautiful country location within minutes of Harrisburg and Halifax. This 3 BR, 1 1/2 bath home with finished Lower Level has had many nice updates over the past few years. Enjoy the outdoors from your large deck with beautiful lush landscape and fenced in back yard. Large rooms, C/A, 2 family rooms. 1st floor laundry with hook ups also in the lower level and propane stove are just a few of the many nice features this home has to offer. 1 year HH Home Warranty included with an acceptable offer. Call today for your private showing.
Location
State PA
County Dauphin
Area Middle Paxton Twp (14043)
Zoning RESIDENTIAL
Rooms
Other Rooms Living Room, Dining Room, Primary Bedroom, Bedroom 2, Bedroom 3, Bedroom 4, Bedroom 5, Kitchen, Family Room, Den, Bedroom 1, Laundry, Other, Workshop, Bonus Room, Full Bath, Half Bath
Basement Daylight, Partial, Interior Access, Outside Entrance, Partially Finished, Side Entrance
Interior
Interior Features Formal/Separate Dining Room
Hot Water Electric
Heating Heat Pump(s)
Cooling Central A/C
Equipment Microwave, Dishwasher, Refrigerator, Oven/Range - Electric
Fireplace N
Appliance Microwave, Dishwasher, Refrigerator, Oven/Range - Electric
Heat Source Electric
Laundry Main Floor
Exterior
Exterior Feature Deck(s)
Waterfront N
Water Access N
View Trees/Woods
Roof Type Fiberglass,Asphalt
Accessibility Ramp - Main Level
Porch Deck(s)
Parking Type Off Street
Garage N
Building
Lot Description Cleared
Story 2
Foundation Block
Sewer On Site Septic
Water Private
Architectural Style Traditional
Level or Stories 2
Additional Building Above Grade, Below Grade
New Construction N
Schools
High Schools Central Dauphin
School District Central Dauphin
Others
Senior Community No
Tax ID 43-005-020-000-0000
Ownership Fee Simple
SqFt Source Assessor
Security Features Smoke Detector
Acceptable Financing Conventional, Cash
Listing Terms Conventional, Cash
Financing Conventional,Cash
Special Listing Condition Standard
Read Less Info
Want to know what your home might be worth? Contact us for a FREE valuation!

Our team is ready to help you sell your home for the highest possible price ASAP

Bought with Jocelyn Shay • Iron Valley Real Estate

Making real estate simple, fun and easy for you!






