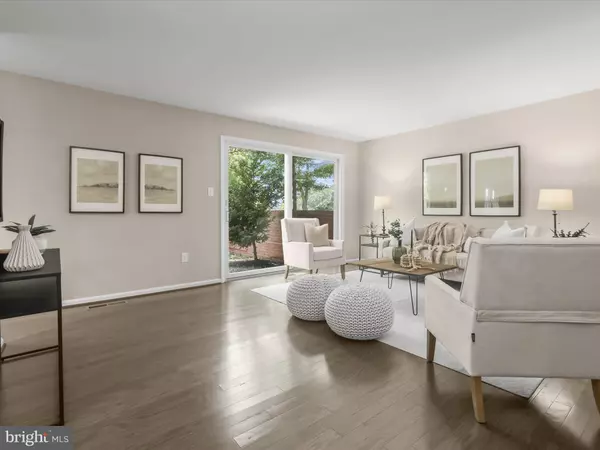$501,000
$490,000
2.2%For more information regarding the value of a property, please contact us for a free consultation.
4 Beds
3 Baths
2,760 SqFt
SOLD DATE : 07/12/2024
Key Details
Sold Price $501,000
Property Type Townhouse
Sub Type End of Row/Townhouse
Listing Status Sold
Purchase Type For Sale
Square Footage 2,760 sqft
Price per Sqft $181
Subdivision Montgomery Village
MLS Listing ID MDMC2136440
Sold Date 07/12/24
Style Colonial
Bedrooms 4
Full Baths 2
Half Baths 1
HOA Fees $137/qua
HOA Y/N Y
Abv Grd Liv Area 2,100
Originating Board BRIGHT
Year Built 1972
Annual Tax Amount $3,922
Tax Year 2024
Lot Size 2,850 Sqft
Acres 0.07
Property Description
Step into this inviting end unit home and be greeted by a welcoming foyer adorned with a neutral color palette and gleaming hardwood floors, setting a tone of elegance and warmth. Pass through double doors to discover a well-appointed main level office space, featuring a large sunny window and convenient powder room, ideal for work-from-home flexibility. The eat-in kitchen boasts a spacious breakfast area, bright white soft-close cabinets, granite counters, and brand-new stainless-steel appliances, creating a perfect culinary environment. Entertain with ease in the separate dining room, perfectly suited for hosting gatherings and meals with friends and family. The spacious living room offers ample comfort and charm, highlighted by large sliders leading to the rear yard, blending indoor and outdoor living seamlessly. Upstairs, retreat to the large primary bedroom which includes a gorgeous primary bath and a generous walk-in closet, providing a private sanctuary within the home. Three additional generously sized bedrooms on the upper level share a second full bath, accommodating family or guests with ease and comfort. The lower level features a spacious family room with new carpeting, ideal for relaxing or entertaining, offering flexibility for various activities. Outside, enjoy the convenience of a detached garage and a fully enclosed rear yard, perfect for outdoor activities, gardening, or simply unwinding in privacy. New Upgrades Include: Roof, Kitchen, Bathrooms, Engineered Hardwood Flooring and Carpet!
Location
State MD
County Montgomery
Zoning TLD
Rooms
Other Rooms Living Room, Dining Room, Primary Bedroom, Bedroom 2, Bedroom 3, Bedroom 4, Kitchen, Family Room, Foyer, Breakfast Room, Laundry, Office
Basement Interior Access, Connecting Stairway, Daylight, Partial, Fully Finished, Improved, Windows
Interior
Interior Features Breakfast Area, Carpet, Dining Area, Floor Plan - Open, Formal/Separate Dining Room, Kitchen - Eat-In, Kitchen - Table Space, Primary Bath(s), Recessed Lighting, Soaking Tub, Upgraded Countertops, Walk-in Closet(s), Wood Floors
Hot Water Electric
Heating Heat Pump(s)
Cooling Heat Pump(s)
Flooring Hardwood
Equipment Stove, Dishwasher, Disposal, Built-In Microwave, Dryer, Freezer, Icemaker, Oven - Single, Stainless Steel Appliances, Washer, Water Dispenser, Water Heater
Fireplace N
Appliance Stove, Dishwasher, Disposal, Built-In Microwave, Dryer, Freezer, Icemaker, Oven - Single, Stainless Steel Appliances, Washer, Water Dispenser, Water Heater
Heat Source Electric
Laundry Lower Floor
Exterior
Exterior Feature Patio(s), Porch(es)
Garage Garage - Front Entry
Garage Spaces 1.0
Fence Fully, Rear
Waterfront N
Water Access N
View Garden/Lawn
Accessibility None
Porch Patio(s), Porch(es)
Parking Type Detached Garage
Total Parking Spaces 1
Garage Y
Building
Lot Description Corner, Front Yard, Landscaping, No Thru Street, Rear Yard
Story 3
Foundation Other
Sewer Public Sewer
Water Public
Architectural Style Colonial
Level or Stories 3
Additional Building Above Grade, Below Grade
Structure Type Dry Wall
New Construction N
Schools
Elementary Schools Stedwick
Middle Schools Montgomery Village
High Schools Watkins Mill
School District Montgomery County Public Schools
Others
Senior Community No
Tax ID 160900808680
Ownership Fee Simple
SqFt Source Assessor
Security Features Main Entrance Lock,Smoke Detector
Special Listing Condition Standard
Read Less Info
Want to know what your home might be worth? Contact us for a FREE valuation!

Our team is ready to help you sell your home for the highest possible price ASAP

Bought with Aryan Frizhandi • Long & Foster Real Estate, Inc.

Making real estate simple, fun and easy for you!






