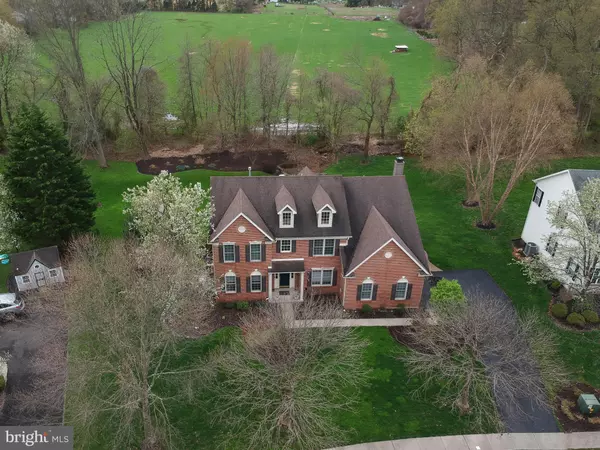$903,000
$879,000
2.7%For more information regarding the value of a property, please contact us for a free consultation.
4 Beds
3 Baths
3,590 SqFt
SOLD DATE : 07/15/2024
Key Details
Sold Price $903,000
Property Type Single Family Home
Sub Type Detached
Listing Status Sold
Purchase Type For Sale
Square Footage 3,590 sqft
Price per Sqft $251
Subdivision The Ridings Of Buck
MLS Listing ID PABU2068954
Sold Date 07/15/24
Style Colonial
Bedrooms 4
Full Baths 2
Half Baths 1
HOA Fees $37/ann
HOA Y/N Y
Abv Grd Liv Area 3,590
Originating Board BRIGHT
Year Built 2001
Annual Tax Amount $8,777
Tax Year 2022
Lot Size 0.485 Acres
Acres 0.49
Lot Dimensions 97 x155
Property Description
Are you looking for the WOW factor, out of the ordinary home? This extraordinary, brick front Provincial "Chesterfield" model home will exceed your expectations! Exquisite, handcrafted wood trims throughout and a property setting backing to quiet privacy makes this an unique find that is sure to be your very first choice. There is nothing in this one-owner home that has been left untouched--quality improvements and lovingly maintained features leaves nothing for you to do. This attractive home boasts newly, updated gourmet kitchen with honed granite tops, island with seating, extra depth cabinetry, under cabinet lighting and renovated high-end bathrooms; main bedroom bath offering free-standing tub, tile/pebble shower, heated flooring and a hall bath with cast iron tub and skylight. Hardwood flooring, custom wood built-ins, French doors, volume ceilings, finished basement, covered Brazilian wood rear porch and paver patio check marks your "must have" list...so much to appreciate, but far too many amenities to list (full color brochure available at the home) Best of all, this special home offering is just a short walk to the 'Maplewood' neighborhood playground and the Borough of Doylestown with all the conveniences it provides. Make your tour appointment today to capture the wonderful lifestyle possible in this Central Bucks 'Ridings of Buckingham' community.
Location
State PA
County Bucks
Area Buckingham Twp (10106)
Zoning R1
Direction East
Rooms
Other Rooms Living Room, Dining Room, Primary Bedroom, Sitting Room, Bedroom 2, Bedroom 3, Bedroom 4, Kitchen, Family Room, Breakfast Room, Study, Laundry
Basement Full, Partially Finished, Poured Concrete, Sump Pump, Workshop
Interior
Interior Features Built-Ins, Ceiling Fan(s), Chair Railings, Crown Moldings, Family Room Off Kitchen, Kitchen - Gourmet, Kitchen - Island, Pantry, Primary Bath(s), Recessed Lighting, Skylight(s), Soaking Tub, Stall Shower, Stove - Pellet, Tub Shower, Upgraded Countertops, Walk-in Closet(s), Wood Floors, Wainscotting
Hot Water Natural Gas
Heating Forced Air, Zoned
Cooling Central A/C
Flooring Carpet, Hardwood, Ceramic Tile, Heated
Fireplaces Number 1
Fireplaces Type Insert, Wood
Equipment Oven/Range - Gas, Refrigerator, Six Burner Stove, Stainless Steel Appliances, Washer, Built-In Microwave, Dishwasher, Dryer, Exhaust Fan
Fireplace Y
Window Features Skylights,Transom,Palladian
Appliance Oven/Range - Gas, Refrigerator, Six Burner Stove, Stainless Steel Appliances, Washer, Built-In Microwave, Dishwasher, Dryer, Exhaust Fan
Heat Source Natural Gas
Laundry Main Floor
Exterior
Exterior Feature Porch(es), Patio(s)
Garage Garage - Side Entry, Garage Door Opener, Additional Storage Area, Inside Access
Garage Spaces 2.0
Waterfront N
Water Access N
View Garden/Lawn, Pasture
Roof Type Shingle
Accessibility None
Porch Porch(es), Patio(s)
Parking Type Attached Garage, Driveway
Attached Garage 2
Total Parking Spaces 2
Garage Y
Building
Lot Description Front Yard, Landscaping, Open, Private, Rear Yard, SideYard(s)
Story 2
Foundation Concrete Perimeter
Sewer Public Sewer
Water Public, Conditioner
Architectural Style Colonial
Level or Stories 2
Additional Building Above Grade, Below Grade
Structure Type 2 Story Ceilings,9'+ Ceilings,Cathedral Ceilings
New Construction N
Schools
Elementary Schools Gayman
Middle Schools Tohickon
High Schools Central Bucks High School East
School District Central Bucks
Others
HOA Fee Include Common Area Maintenance
Senior Community No
Tax ID 06-066-039
Ownership Fee Simple
SqFt Source Estimated
Special Listing Condition Standard
Read Less Info
Want to know what your home might be worth? Contact us for a FREE valuation!

Our team is ready to help you sell your home for the highest possible price ASAP

Bought with Shana Trichon • Keller Williams Real Estate-Doylestown

Making real estate simple, fun and easy for you!






