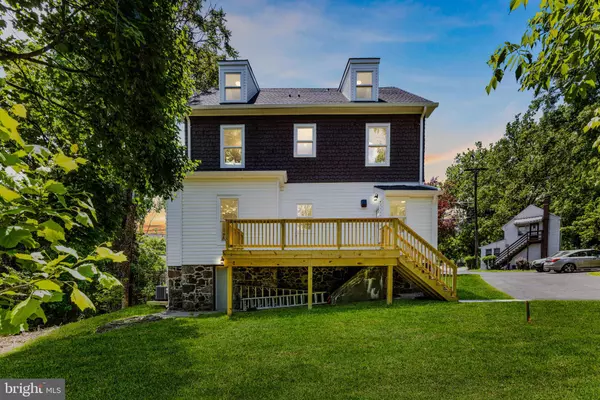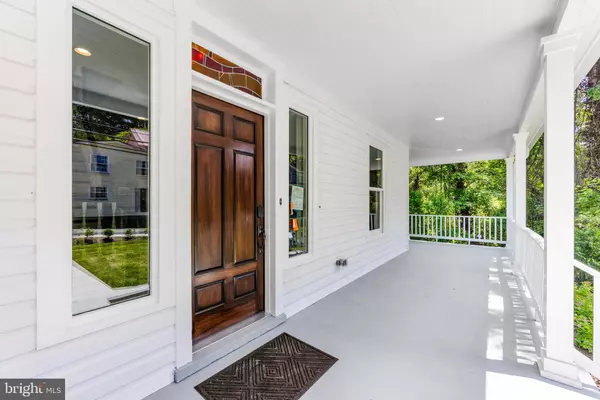$1,025,000
$875,000
17.1%For more information regarding the value of a property, please contact us for a free consultation.
4 Beds
4 Baths
3,122 SqFt
SOLD DATE : 07/12/2024
Key Details
Sold Price $1,025,000
Property Type Single Family Home
Sub Type Detached
Listing Status Sold
Purchase Type For Sale
Square Footage 3,122 sqft
Price per Sqft $328
Subdivision None Available
MLS Listing ID MDHW2040500
Sold Date 07/12/24
Style Colonial
Bedrooms 4
Full Baths 3
Half Baths 1
HOA Y/N N
Abv Grd Liv Area 3,122
Originating Board BRIGHT
Year Built 1899
Annual Tax Amount $3,727
Tax Year 2024
Lot Size 0.572 Acres
Acres 0.57
Property Description
Offer Deadline Monday 6/10 at 5pm
Step into a world where historic charm seamlessly intertwines with modern elegance in this meticulously renovated historic home. Every detail has been thoughtfully considered, preserving the character of the past while introducing contemporary amenities. With four bedrooms and three and a half baths, there's ample space for both relaxation and entertainment, making it perfect for families or those who love to host. The heart of the home, a gourmet kitchen, boasts state-of-the-art appliances, custom cabinetry, and luxurious finishes, creating a chef's paradise. Indulge in spa-like comfort in the elegant bathrooms, featuring sleek fixtures and stylish tile work and a large soaking tub. Natural light floods the space through large windows, highlighting original features and creating a warm, inviting atmosphere. From cozy nooks to grand entertaining areas, this home offers versatile living spaces to suit every mood and occasion. Step outside into your own outdoor oasis, with a back deck and a partial wrap around porch overlooking Old Ellicott City. Nestled in THE historic Ellicott City yet just moments away from the vibrant downtown amenities, this home offers the best of both worlds. Original staircase woodwork, exposed outside stone, and intricate moldings add to the historic charm, while modern comforts such as central air conditioning, open floor concept, and energy-efficient features ensure that this historic gem is as comfortable and convenient as it is beautiful
Location
State MD
County Howard
Zoning RVH
Rooms
Basement Poured Concrete, Unfinished, Walkout Stairs, Water Proofing System
Interior
Hot Water Electric
Heating Central
Cooling Central A/C
Equipment Built-In Microwave, Built-In Range, Cooktop, Dishwasher, Disposal, Dryer - Front Loading, Exhaust Fan, Oven - Wall, Range Hood, Refrigerator, Stainless Steel Appliances, Washer - Front Loading
Fireplace N
Appliance Built-In Microwave, Built-In Range, Cooktop, Dishwasher, Disposal, Dryer - Front Loading, Exhaust Fan, Oven - Wall, Range Hood, Refrigerator, Stainless Steel Appliances, Washer - Front Loading
Heat Source Natural Gas
Exterior
Garage Spaces 8.0
Water Access N
Accessibility None
Total Parking Spaces 8
Garage N
Building
Story 2
Foundation Stone
Sewer Public Sewer
Water Public
Architectural Style Colonial
Level or Stories 2
Additional Building Above Grade, Below Grade
New Construction N
Schools
Elementary Schools Veterans
Middle Schools Ellicott Mills
High Schools Centennial
School District Howard County Public School System
Others
Senior Community No
Tax ID 1402247941
Ownership Fee Simple
SqFt Source Assessor
Special Listing Condition Standard
Read Less Info
Want to know what your home might be worth? Contact us for a FREE valuation!

Our team is ready to help you sell your home for the highest possible price ASAP

Bought with Robert J Chew • Berkshire Hathaway HomeServices PenFed Realty
Making real estate simple, fun and easy for you!






