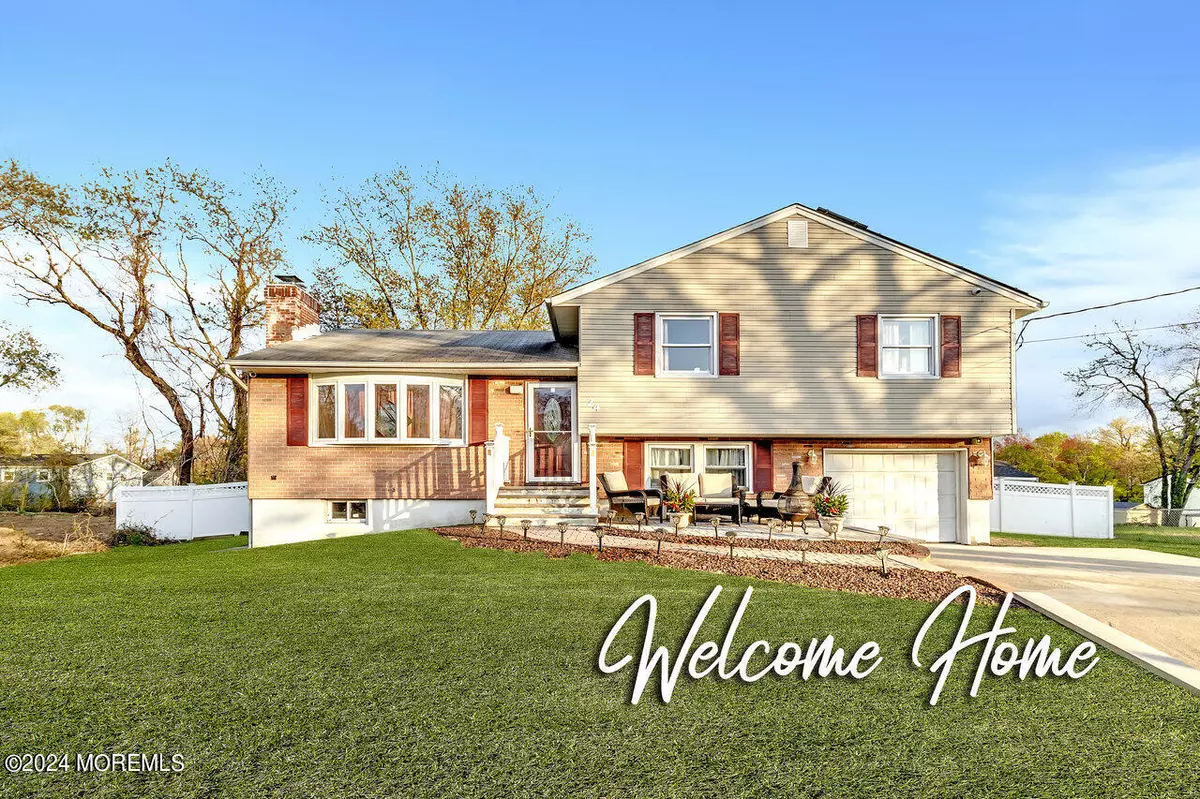$600,000
$589,000
1.9%For more information regarding the value of a property, please contact us for a free consultation.
4 Beds
2 Baths
1,868 SqFt
SOLD DATE : 07/17/2024
Key Details
Sold Price $600,000
Property Type Single Family Home
Sub Type Single Family Residence
Listing Status Sold
Purchase Type For Sale
Square Footage 1,868 sqft
Price per Sqft $321
Municipality Neptune Twp (NPT)
Subdivision Summerfield Mnr
MLS Listing ID 22411424
Sold Date 07/17/24
Style Split Level
Bedrooms 4
Full Baths 2
HOA Y/N No
Originating Board MOREMLS (Monmouth Ocean Regional REALTORS®)
Year Built 1960
Annual Tax Amount $8,084
Tax Year 2023
Lot Size 0.390 Acres
Acres 0.39
Lot Dimensions 107 x 160
Property Description
Welcome to this well maintained split-level nestled on a quiet cul-de-sac. Boasting 4 Beds & 2 full baths, this home offers both comfort & style. As you step inside the foyer, you're greeted by tiled flooring & large closet leading you to formal Living Room showcasing crown molding, lighted ceiling fan, recessed lights, bow window, a cozy brick wood-burning fireplace & gleaming hardwood floors . The adjacent Dining Room, open to the kitchen, features hardwood floors, crown molding & picture window offering beautiful views of the backyard. The kitchen, recently updated, boasts tile backsplash, and LPV flooring. Granite countertops adorn the breakfast bar, SS appliances including a microwave, stove, refrigerator, & dishwasher complete the modern amenities. Kitchen applcs w/exception of DW are 1 year old. A window overlooking the backyard adds a delightful touch. Three spacious Bedrooms upstairs to include primary all with hardwood floors, ceiling fans & spacious closet space. Downstairs is a spacious Bedroom and full bath w/ tiled floors & walls, window, & shower stall w/ double showerhead & clear glass doors. French doors leading to the bar room featuring cherrywood dry bar is adorned w/ tile floors, granite countertops & mini fridge, is perfect for entertaining. Step down to the spacious family room featuring laminate flooring, an electric fireplace & sliders leading to the backyard oasis. Fully fenced entertaining backyard boasts a spacious paver patio w/awning, gas fire pit, outdoor lighting, & gazebo equipped w/ a fan & roller shades offering privacy. Large covered Tiki Bar w/electric providing hours of backyard fun. The large garage & 4-car driveway offer ample parking space. Finished basement provides additional space, including flex room, a laundry area w/ front loading W/D 3 years old & plenty of storage. With its blend of modern updates & cozy charm, this home offers a perfect retreat for comfortable living & entertaining. Close to shopping, restaurants, all major roadways, 3 miles to train station, 4 miles to the beach - just in time for summer!
Location
State NJ
County Monmouth
Area None
Direction RT. 66 TO WAYSIDE TO ASH TO IRIS TO HEATH
Rooms
Basement Partial, Partially Finished
Interior
Interior Features Attic - Pull Down Stairs, Bay/Bow Window, Bonus Room, Dec Molding, French Doors, Security System, Sliding Door, Breakfast Bar, Recessed Lighting
Heating Natural Gas, Forced Air
Cooling Central Air
Flooring Vinyl, Ceramic Tile, Laminate, Tile, Wood
Fireplaces Number 1
Fireplace Yes
Exterior
Exterior Feature Fence, Gazebo, Patio, Porch - Open, Rec Area, Security System, Shed, Storage, Storm Door(s), Solar Panels, Lighting
Parking Features Concrete, Driveway
Garage Spaces 1.0
Roof Type Shingle
Garage Yes
Building
Lot Description Cul-De-Sac, Level
Story 2
Sewer Public Sewer
Water Public
Architectural Style Split Level
Level or Stories 2
Structure Type Fence,Gazebo,Patio,Porch - Open,Rec Area,Security System,Shed,Storage,Storm Door(s),Solar Panels,Lighting
Schools
Middle Schools Neptune
Others
Senior Community No
Tax ID 35-02603-0000-00041
Read Less Info
Want to know what your home might be worth? Contact us for a FREE valuation!

Our team is ready to help you sell your home for the highest possible price ASAP

Bought with RE/MAX Synergy

Making real estate simple, fun and easy for you!

