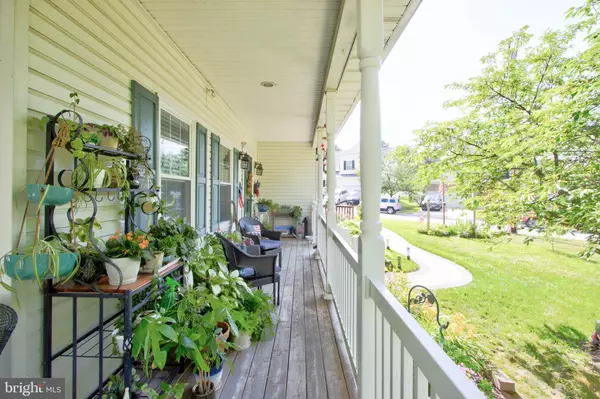$728,000
$700,000
4.0%For more information regarding the value of a property, please contact us for a free consultation.
4 Beds
4 Baths
3,620 SqFt
SOLD DATE : 07/18/2024
Key Details
Sold Price $728,000
Property Type Single Family Home
Sub Type Detached
Listing Status Sold
Purchase Type For Sale
Square Footage 3,620 sqft
Price per Sqft $201
Subdivision Lindsays Choice
MLS Listing ID MDHW2040634
Sold Date 07/18/24
Style Colonial,Traditional
Bedrooms 4
Full Baths 3
Half Baths 1
HOA Y/N N
Abv Grd Liv Area 2,420
Originating Board BRIGHT
Year Built 1996
Annual Tax Amount $7,500
Tax Year 2024
Lot Size 0.534 Acres
Acres 0.53
Property Description
Welcome to your dream home in Hanover, MD! This spacious 4-bedroom, 3.5-bath residence offers comfort and style on a generous 0.53-acre lot. Freshly painted with new carpets throughout, this home is move-in ready. The updated appliances in the open-concept kitchen make cooking a delight, seamlessly connecting to the family room and the bright sun/breakfast room, perfect for morning coffee.
The main level features a convenient powder room, ideal for guests. Downstairs, the full wet bar and expansive entertaining area provide the ultimate space for gatherings and celebrations. The two-car garage and ample parking ensure plenty of space for vehicles and storage.
Nestled in a serene neighborhood with no HOA, enjoy the freedom and flexibility of homeownership. This beautiful home is designed for both relaxation and entertaining, offering the perfect blend of modern amenities and classic charm. Don't miss out on this incredible opportunity to own a piece of Hanover. Schedule your visit today and make this house your new home!
Location
State MD
County Howard
Zoning R12
Direction North
Rooms
Other Rooms Living Room, Dining Room, Kitchen, Game Room, Family Room, Foyer, Breakfast Room, Laundry
Basement Interior Access, Partially Finished, Side Entrance, Walkout Stairs
Interior
Hot Water Electric
Heating Central, Zoned
Cooling Central A/C, Zoned
Flooring Carpet, Ceramic Tile, Partially Carpeted, Vinyl
Fireplaces Number 1
Fireplaces Type Fireplace - Glass Doors, Mantel(s), Marble, Metal, Screen, Wood
Equipment Built-In Microwave, Dishwasher, Disposal, Dryer - Electric, Extra Refrigerator/Freezer, Freezer, Microwave, Oven/Range - Electric, Stainless Steel Appliances, Washer, Water Heater, Refrigerator
Furnishings No
Fireplace Y
Appliance Built-In Microwave, Dishwasher, Disposal, Dryer - Electric, Extra Refrigerator/Freezer, Freezer, Microwave, Oven/Range - Electric, Stainless Steel Appliances, Washer, Water Heater, Refrigerator
Heat Source Electric
Laundry Basement, Has Laundry, Dryer In Unit, Washer In Unit
Exterior
Exterior Feature Deck(s), Patio(s), Porch(es)
Garage Garage - Side Entry, Garage Door Opener
Garage Spaces 4.0
Fence Partially
Utilities Available Cable TV Available, Electric Available, Phone Available, Sewer Available, Water Available
Waterfront N
Water Access N
Roof Type Architectural Shingle
Accessibility 2+ Access Exits, Level Entry - Main, >84\" Garage Door
Porch Deck(s), Patio(s), Porch(es)
Parking Type Attached Garage, Driveway, On Street
Attached Garage 2
Total Parking Spaces 4
Garage Y
Building
Lot Description No Thru Street, Partly Wooded
Story 3
Foundation Slab
Sewer Public Sewer
Water Public
Architectural Style Colonial, Traditional
Level or Stories 3
Additional Building Above Grade, Below Grade
Structure Type Dry Wall
New Construction N
Schools
School District Howard County Public School System
Others
Pets Allowed Y
Senior Community No
Tax ID 1401270818
Ownership Fee Simple
SqFt Source Assessor
Security Features Carbon Monoxide Detector(s),Smoke Detector
Acceptable Financing Cash, Conventional, FHA, VA
Horse Property N
Listing Terms Cash, Conventional, FHA, VA
Financing Cash,Conventional,FHA,VA
Special Listing Condition Standard
Pets Description No Pet Restrictions
Read Less Info
Want to know what your home might be worth? Contact us for a FREE valuation!

Our team is ready to help you sell your home for the highest possible price ASAP

Bought with Gary R Ahrens • Keller Williams Realty Centre

Making real estate simple, fun and easy for you!






