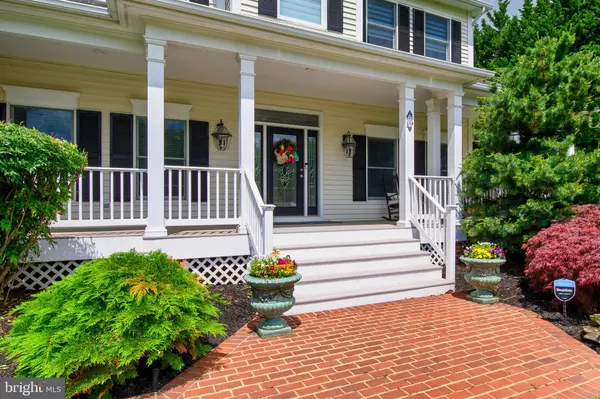$1,075,000
$1,099,000
2.2%For more information regarding the value of a property, please contact us for a free consultation.
4 Beds
4 Baths
3,500 SqFt
SOLD DATE : 07/18/2024
Key Details
Sold Price $1,075,000
Property Type Single Family Home
Sub Type Detached
Listing Status Sold
Purchase Type For Sale
Square Footage 3,500 sqft
Price per Sqft $307
Subdivision Saint Stephens Estates
MLS Listing ID MDAA2083644
Sold Date 07/18/24
Style Colonial
Bedrooms 4
Full Baths 3
Half Baths 1
HOA Fees $8/ann
HOA Y/N Y
Abv Grd Liv Area 3,500
Originating Board BRIGHT
Year Built 2001
Annual Tax Amount $7,683
Tax Year 2024
Lot Size 1.000 Acres
Acres 1.0
Property Description
Welcome to this immaculate home boasting 4 spacious bedrooms, a versatile bonus room/office, and 3.5 luxurious bathrooms. With a 3-car side-load garage, charming wrap-around porch, and a stunning in-ground heated swimming pool with a spa, this residence offers the perfect blend of elegance and relaxation. Situated on a meticulously landscaped one-acre lot, it's an entertainer's dream.Step inside to find a foyer adorned with hardwood floors and custom moldings, leading to formal living and dining rooms flooded with natural light. The expansive family room features a cozy gas fireplace and French doors opening to the pool and paver patio, overlooking the fenced backyard oasis. The gourmet kitchen is a chef's delight, showcasing custom cabinetry, granite countertops, stainless steel appliances, and an oversized peninsula for casual dining.Conveniently located off the garage and kitchen is a spacious laundry/mudroom with extra storage and a large laundry sink. The office on the main level makes working from home a breeze or is big enough be used as an additional bedroom if needed. As you retreat upstairs to the updated primary bedroom suite you will find it is an amazing getaway spot complete with gleaming hardwood floors, an electric fireplace, a custom walk-in closet, and a luxurious en-suite bath featuring a freestanding bathtub, dual vanities, and an oversized walk-in rain shower.Three additional large bedrooms and two bathrooms complete the second level, including a Jack-and-Jill bath. Recent updates include refinished hardwood floors, updated stainless steel appliances, remodeled bathrooms, updated fireplace, interior doors, light fixtures, smart thermostats, and more. The unfinished basement offers over 1,800 square feet of potential living space with a rough-in for a full bath.Located just minutes from shopping, dining, grocery stores, and major commuting routes to Crofton, Annapolis, Baltimore, and Washington, DC, this home offers both convenience and luxury living. Don't miss the opportunity to make this your dream home!
Location
State MD
County Anne Arundel
Zoning R1
Rooms
Basement Full, Unfinished, Walkout Stairs
Interior
Interior Features Butlers Pantry, Ceiling Fan(s), Chair Railings, Crown Moldings, Family Room Off Kitchen, Kitchen - Gourmet, Kitchen - Table Space, Pantry, Recessed Lighting, Soaking Tub, Walk-in Closet(s), Water Treat System, Window Treatments, Wood Floors
Hot Water Electric
Heating Central, Forced Air
Cooling Central A/C
Flooring Hardwood
Fireplaces Number 2
Fireplaces Type Electric, Gas/Propane
Equipment Dishwasher, Disposal, Dryer - Front Loading, Extra Refrigerator/Freezer, Microwave, Oven/Range - Gas, Refrigerator, Range Hood, Stainless Steel Appliances, Washer - Front Loading, Water Conditioner - Owned
Fireplace Y
Appliance Dishwasher, Disposal, Dryer - Front Loading, Extra Refrigerator/Freezer, Microwave, Oven/Range - Gas, Refrigerator, Range Hood, Stainless Steel Appliances, Washer - Front Loading, Water Conditioner - Owned
Heat Source Natural Gas
Laundry Main Floor
Exterior
Exterior Feature Patio(s), Porch(es), Wrap Around
Garage Garage - Side Entry
Garage Spaces 8.0
Fence Rear
Pool Concrete, Heated, In Ground, Pool/Spa Combo
Waterfront N
Water Access N
Roof Type Architectural Shingle
Accessibility None
Porch Patio(s), Porch(es), Wrap Around
Parking Type Attached Garage, Driveway
Attached Garage 3
Total Parking Spaces 8
Garage Y
Building
Story 3
Foundation Block
Sewer Private Septic Tank
Water Well
Architectural Style Colonial
Level or Stories 3
Additional Building Above Grade, Below Grade
New Construction N
Schools
School District Anne Arundel County Public Schools
Others
HOA Fee Include Common Area Maintenance
Senior Community No
Tax ID 020270690079247
Ownership Fee Simple
SqFt Source Assessor
Special Listing Condition Standard
Read Less Info
Want to know what your home might be worth? Contact us for a FREE valuation!

Our team is ready to help you sell your home for the highest possible price ASAP

Bought with Melissa L Murray • Compass

Making real estate simple, fun and easy for you!






