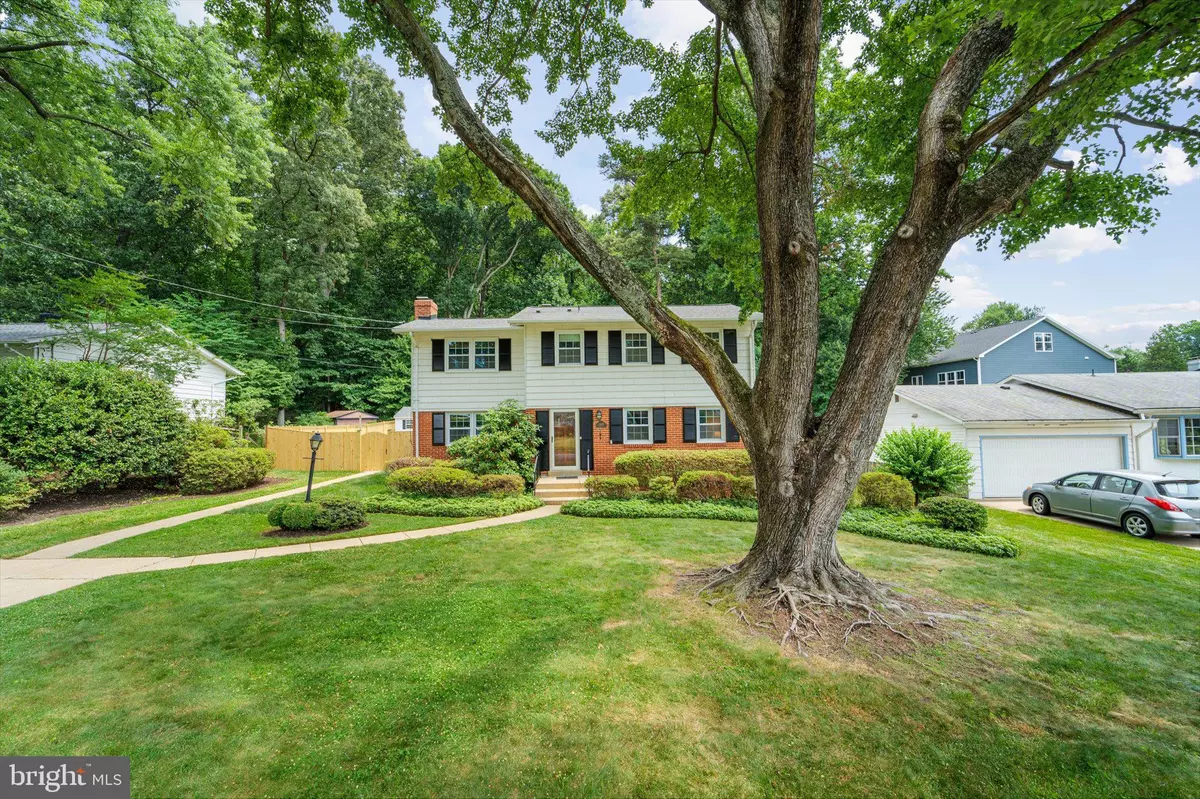$1,017,500
$975,000
4.4%For more information regarding the value of a property, please contact us for a free consultation.
4 Beds
3 Baths
2,220 SqFt
SOLD DATE : 07/19/2024
Key Details
Sold Price $1,017,500
Property Type Single Family Home
Sub Type Detached
Listing Status Sold
Purchase Type For Sale
Square Footage 2,220 sqft
Price per Sqft $458
Subdivision Dunn Loring Woods
MLS Listing ID VAFX2182544
Sold Date 07/19/24
Style Colonial
Bedrooms 4
Full Baths 2
Half Baths 1
HOA Y/N N
Abv Grd Liv Area 2,220
Originating Board BRIGHT
Year Built 1963
Annual Tax Amount $9,935
Tax Year 2024
Lot Size 10,531 Sqft
Acres 0.24
Property Description
OFFER DEADLINE IS WED 7/3 at 12 Noon. THIS is the house you've been waiting for - a beautifully updated a well maintained 4 bed/ 2.5 bath center hall colonial in Dunn Loring Woods. A 2017 remodel opened up the kitchen with gorgeous white cabinetry, quartz countertops, and stainless steel Kitchen Aid appliances including a gas stove / electric oven. The huge kitchen island accommodates seating for 4. A separate dining room with fireplace is down the hall, and in 2022 the all season sunroom was updated with forced air heating and air conditioning, all new windows and two sliding glass doors, and luxury vinyl plank flooring.
Upstairs, you will find four bedrooms with good closet space, and all with ceiling fans. The primary bedroom's en suite bathroom, was updated in 2021 with new tile, shower door, cultured marble counter and new fixtures. The hallway bath which is accessible by the second largest bedroom or the hallway, was updated in 2019 with new tile, tub, vanity w/quartz counter, toilet and fixtures,
The main and upper levels feature hardwood flooring , and have all been freshly painted. The landscaping and all fences were just updated in May 2024.
Located in the wonderful neighborhood of Dunn Loring Woods, once of the best features is the level back yard that faces to the woods surrounding Dunn Loring Community Park. The new, tall chain link fence helps keep the wildlife in the woods and out of your garden! Welcome home to your private oasis in Vienna, less than a mile from the Dunn Loring metro, and 1.5 miles to the shops, restaurants, and movies in the Mosaic District. Close to proximity to Tysons, Rt 66 and 495 for ease in commuting. A vibrant community to call home!
Location
State VA
County Fairfax
Zoning 130
Rooms
Other Rooms Living Room, Dining Room, Primary Bedroom, Bedroom 2, Bedroom 3, Bedroom 4, Kitchen, Basement, Sun/Florida Room, Bathroom 1, Half Bath
Basement Walkout Stairs, Rear Entrance, Unfinished, Daylight, Partial, Connecting Stairway
Interior
Interior Features Attic, Ceiling Fan(s), Combination Kitchen/Living, Dining Area, Floor Plan - Open, Kitchen - Island, Recessed Lighting, Bathroom - Tub Shower, Upgraded Countertops, Wet/Dry Bar, Window Treatments, Wood Floors, Pantry, Bathroom - Stall Shower
Hot Water Natural Gas
Heating Forced Air
Cooling Central A/C
Flooring Hardwood
Fireplaces Number 1
Equipment Commercial Range, Dishwasher, Disposal, Dryer - Electric, Exhaust Fan, Humidifier, Icemaker, Built-In Microwave, Oven/Range - Gas, Range Hood, Six Burner Stove, Washer, Water Heater
Furnishings No
Fireplace Y
Appliance Commercial Range, Dishwasher, Disposal, Dryer - Electric, Exhaust Fan, Humidifier, Icemaker, Built-In Microwave, Oven/Range - Gas, Range Hood, Six Burner Stove, Washer, Water Heater
Heat Source Natural Gas
Laundry Basement, Dryer In Unit, Washer In Unit
Exterior
Exterior Feature Patio(s)
Garage Spaces 2.0
Fence Fully, Wood, Rear, Chain Link
Utilities Available Natural Gas Available, Sewer Available, Water Available, Electric Available, Cable TV Available
Waterfront N
Water Access N
View Trees/Woods
Accessibility None
Porch Patio(s)
Parking Type Driveway
Total Parking Spaces 2
Garage N
Building
Lot Description Backs to Trees, Backs - Parkland, Adjoins - Public Land, Landscaping, Rear Yard
Story 3
Foundation Slab, Block
Sewer Public Sewer
Water Public
Architectural Style Colonial
Level or Stories 3
Additional Building Above Grade, Below Grade
Structure Type Dry Wall
New Construction N
Schools
Elementary Schools Stenwood
Middle Schools Thoreau
High Schools Marshall
School District Fairfax County Public Schools
Others
Pets Allowed Y
Senior Community No
Tax ID 0491 09A 0025
Ownership Fee Simple
SqFt Source Assessor
Acceptable Financing Cash, Conventional, FHA, VA
Horse Property N
Listing Terms Cash, Conventional, FHA, VA
Financing Cash,Conventional,FHA,VA
Special Listing Condition Standard
Pets Description No Pet Restrictions
Read Less Info
Want to know what your home might be worth? Contact us for a FREE valuation!

Our team is ready to help you sell your home for the highest possible price ASAP

Bought with William S Gaskins • KW United

Making real estate simple, fun and easy for you!






