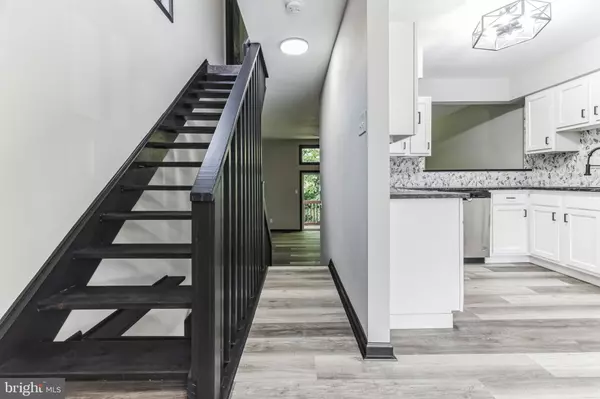$318,500
$299,900
6.2%For more information regarding the value of a property, please contact us for a free consultation.
2 Beds
2 Baths
1,850 SqFt
SOLD DATE : 07/17/2024
Key Details
Sold Price $318,500
Property Type Townhouse
Sub Type End of Row/Townhouse
Listing Status Sold
Purchase Type For Sale
Square Footage 1,850 sqft
Price per Sqft $172
Subdivision Fairway Falls
MLS Listing ID DENC2063354
Sold Date 07/17/24
Style Other
Bedrooms 2
Full Baths 2
HOA Fees $4/ann
HOA Y/N Y
Abv Grd Liv Area 1,850
Originating Board BRIGHT
Year Built 1986
Annual Tax Amount $1,319
Tax Year 2022
Lot Size 5,663 Sqft
Acres 0.13
Lot Dimensions 19.90 x 174.50
Property Description
Discover this beautifully renovated end unit townhome in the sought-after Pike Creek
neighborhood of Fairway Falls. This home boasts a stunning main level featuring a new custom
kitchen with stainless steel appliances, new cabinets, granite countertops, and a tile backsplash.
The spacious living room includes a cozy fireplace and sliders leading to the rear deck, perfect
for entertaining. The dining room offers additional outdoor access with sliders to the front deck.
The lower level showcases a new powder room and a large family room with sliders opening to
the rear patio, providing plenty of space for relaxation. Upstairs, you'll find two primary
bedrooms, each with generous closet space and newly designed custom bathrooms. Conveniently
located on the upper level is the laundry area. This home offers abundant living space and
includes a one-car attached garage for added convenience. The seller is a licensed real estate agent
Location
State DE
County New Castle
Area Elsmere/Newport/Pike Creek (30903)
Zoning NCTH
Rooms
Other Rooms Half Bath
Basement Walkout Level
Interior
Hot Water Electric
Heating Heat Pump(s)
Cooling Central A/C
Fireplaces Number 1
Fireplace Y
Heat Source Central
Exterior
Parking Features Garage - Front Entry
Garage Spaces 1.0
Water Access N
Accessibility None
Attached Garage 1
Total Parking Spaces 1
Garage Y
Building
Story 4
Foundation Block
Sewer Public Sewer
Water Public
Architectural Style Other
Level or Stories 4
Additional Building Above Grade
New Construction N
Schools
School District Red Clay Consolidated
Others
Senior Community No
Tax ID 08-042.20-090
Ownership Fee Simple
SqFt Source Assessor
Special Listing Condition Standard
Read Less Info
Want to know what your home might be worth? Contact us for a FREE valuation!

Our team is ready to help you sell your home for the highest possible price ASAP

Bought with John R Saraceno • KW Greater West Chester

Making real estate simple, fun and easy for you!






