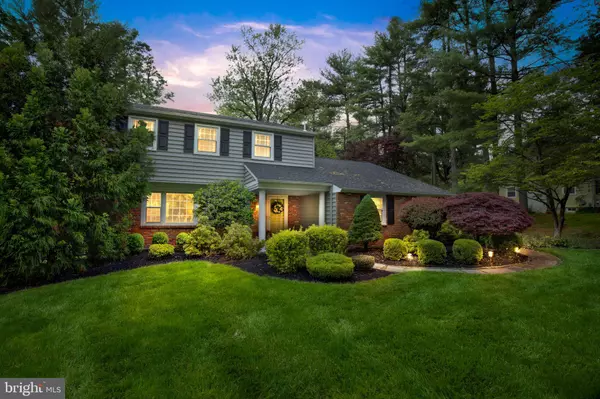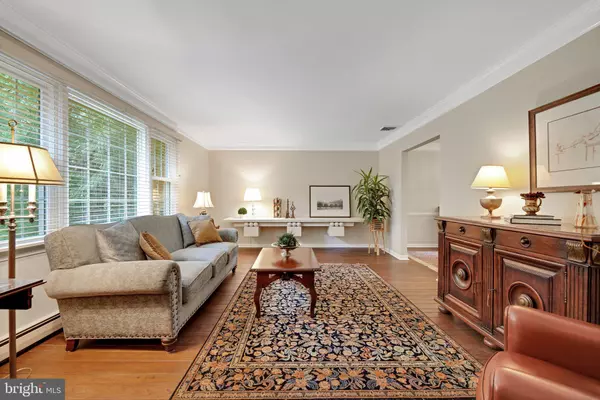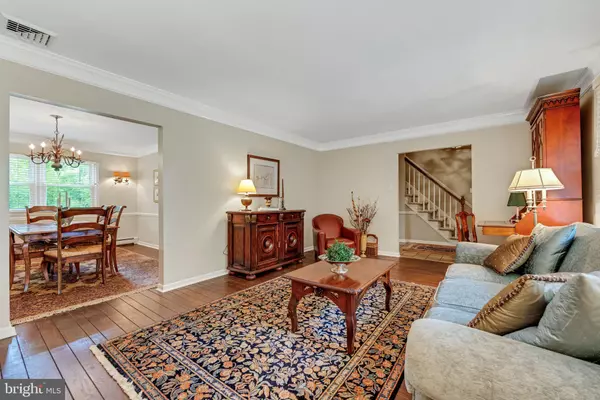$717,345
$675,000
6.3%For more information regarding the value of a property, please contact us for a free consultation.
4 Beds
3 Baths
2,118 SqFt
SOLD DATE : 07/22/2024
Key Details
Sold Price $717,345
Property Type Single Family Home
Sub Type Detached
Listing Status Sold
Purchase Type For Sale
Square Footage 2,118 sqft
Price per Sqft $338
Subdivision Sunny Knolls
MLS Listing ID PABU2070932
Sold Date 07/22/24
Style Colonial
Bedrooms 4
Full Baths 2
Half Baths 1
HOA Y/N N
Abv Grd Liv Area 2,118
Originating Board BRIGHT
Year Built 1970
Annual Tax Amount $8,825
Tax Year 2024
Lot Size 0.496 Acres
Acres 0.5
Lot Dimensions 115.00 x 188.00
Property Description
Located in this incredible setting you will find this colonial home featuring 4 bedrooms and 2.1 baths. The home is warm and inviting with lovely features in every room. The lot is private, treed, interesting and tranquil. Its paradise! There is a wonderful view out of every back window. Serenity defined! First floor features include hardwood flooring in the living and dining rooms, updated kitchen with quartz counters overlooking the family room with a fireplace, LVP flooring and exposed beams. There is an elegant updated powder room, laundry with overhead cabinetry and a 2-car garage. The second floor includes 4 bedrooms and 2 full updated baths. The roof, siding, and windows have been updated. This home shows exceptionally well! The location is convenient to shopping, Newtown, Yardley and recreational facilities. There is easy access to major roads and trains for commuting to Philadelphia, Princeton or NYC. A delight from top to bottom!
Location
State PA
County Bucks
Area Lower Makefield Twp (10120)
Zoning R2
Rooms
Other Rooms Living Room, Dining Room, Primary Bedroom, Bedroom 2, Bedroom 3, Bedroom 4, Kitchen, Family Room, Breakfast Room, Laundry, Primary Bathroom, Half Bath
Basement Partially Finished
Interior
Interior Features Built-Ins, Carpet, Chair Railings, Crown Moldings, Exposed Beams, Family Room Off Kitchen, Formal/Separate Dining Room, Kitchen - Eat-In, Kitchen - Gourmet, Pantry, Primary Bath(s), Recessed Lighting, Upgraded Countertops, Wainscotting, Wood Floors
Hot Water Electric
Heating Hot Water
Cooling Central A/C
Flooring Ceramic Tile, Carpet, Hardwood, Luxury Vinyl Plank
Fireplaces Number 1
Fireplaces Type Brick, Mantel(s), Wood
Equipment Built-In Microwave, Cooktop, Dishwasher, Dryer - Electric, Microwave, Oven - Self Cleaning, Oven - Single, Refrigerator, Stainless Steel Appliances, Surface Unit, Washer, Water Dispenser, Water Heater
Furnishings No
Fireplace Y
Window Features Double Hung,Energy Efficient,Double Pane,Replacement
Appliance Built-In Microwave, Cooktop, Dishwasher, Dryer - Electric, Microwave, Oven - Self Cleaning, Oven - Single, Refrigerator, Stainless Steel Appliances, Surface Unit, Washer, Water Dispenser, Water Heater
Heat Source Oil
Laundry Has Laundry, Main Floor
Exterior
Exterior Feature Patio(s)
Parking Features Garage - Side Entry, Garage Door Opener, Inside Access
Garage Spaces 4.0
Water Access N
Roof Type Architectural Shingle
Accessibility None
Porch Patio(s)
Attached Garage 2
Total Parking Spaces 4
Garage Y
Building
Story 2
Foundation Block
Sewer On Site Septic
Water Well
Architectural Style Colonial
Level or Stories 2
Additional Building Above Grade, Below Grade
New Construction N
Schools
High Schools Pennsbury East & West
School District Pennsbury
Others
Senior Community No
Tax ID 20-008-040
Ownership Fee Simple
SqFt Source Assessor
Special Listing Condition Standard
Read Less Info
Want to know what your home might be worth? Contact us for a FREE valuation!

Our team is ready to help you sell your home for the highest possible price ASAP

Bought with Lynne DiDonato • Coldwell Banker Hearthside-Doylestown
Making real estate simple, fun and easy for you!






