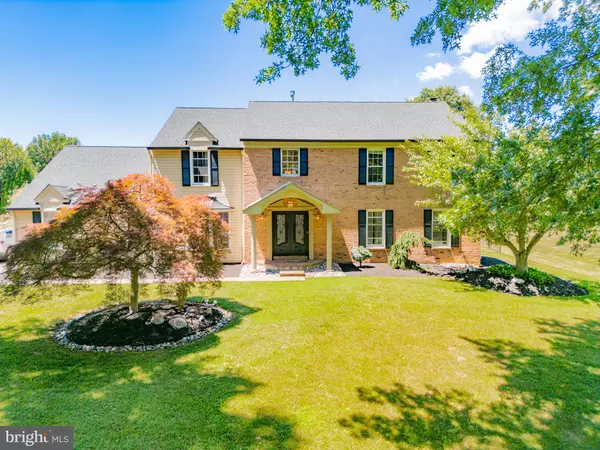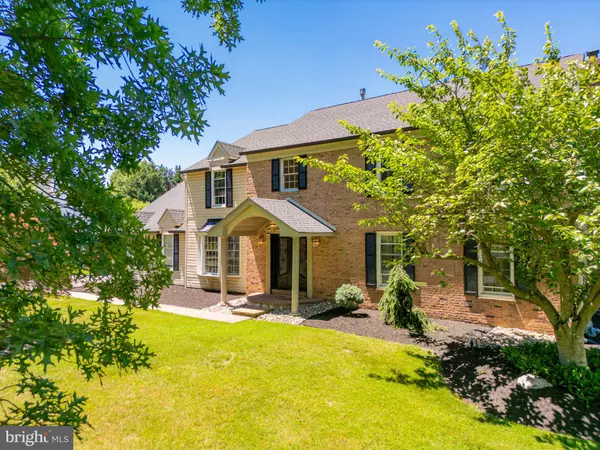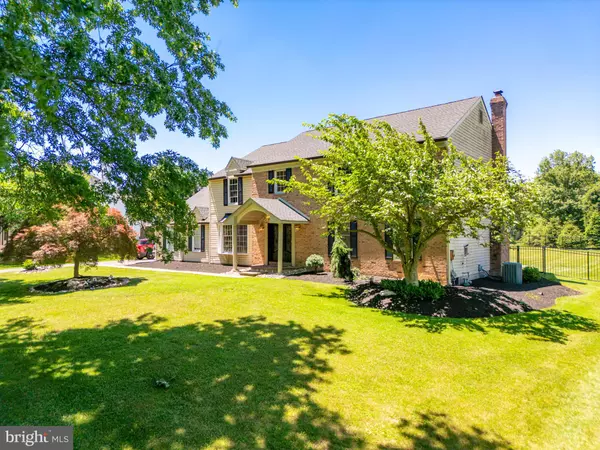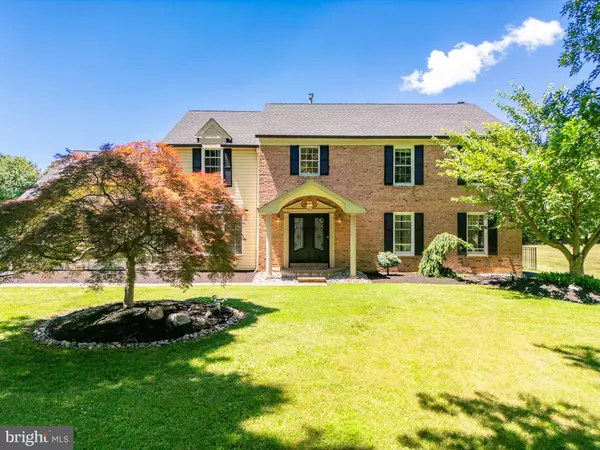$810,000
$849,900
4.7%For more information regarding the value of a property, please contact us for a free consultation.
4 Beds
3 Baths
2,854 SqFt
SOLD DATE : 07/22/2024
Key Details
Sold Price $810,000
Property Type Single Family Home
Sub Type Detached
Listing Status Sold
Purchase Type For Sale
Square Footage 2,854 sqft
Price per Sqft $283
Subdivision Lakeview Ests
MLS Listing ID PABU2072622
Sold Date 07/22/24
Style Colonial
Bedrooms 4
Full Baths 2
Half Baths 1
HOA Y/N N
Abv Grd Liv Area 2,854
Originating Board BRIGHT
Year Built 1989
Annual Tax Amount $9,696
Tax Year 2022
Lot Size 0.570 Acres
Acres 0.57
Lot Dimensions 114.00 x
Property Description
Welcome to 15 Teal Dr, a gracious and inviting 4-bedroom, 2.5-bath home in the desirable Bucks County Lakeview Estates. This move-in-ready residence features an open floor plan and boasts a prime location with easy access to Route 1, I-95, and the Turnpike, making commuting to New York, Philadelphia, and bustling Yardley, Newtown, and Princeton convenient.
Lovingly maintained with numerous upgrades, this open floor plan home includes a remodeled and expanded kitchen equipped with a huge island, granite countertops, designer tile backsplash, and custom cabinetry. The kitchen also features a Thermador gas cooktop, double oven, built-in microwave, warming drawer, wine rack, desk area, and pantry. Adjacent to the kitchen is a large mudroom with laundry facilities, ample cabinetry and a separate side entrance.
Relax by the fireplaces in both the family room and living room. The grand two-story entry is central to the living room, dining room, and kitchen, all featuring new flooring. Upgraded moldings and wainscoting enhance the first floor and main bedroom suite.
The powder room and all bathrooms have been remodeled, with the primary bath offering a lofted ceiling with skylight, steam shower, double vanities and a jetted tub. The redesigned primary suite includes a luxurious sitting area and a large walk-in closet. There are three additional sizeable bedrooms and full bath on the second floor.
The finished basement retreat includes a recreation/theatre room and ample storage. The oversized garage with three overhead doors provides additional storage along with an outdoor shed. The newly custom-fenced and large private backyard features upgraded custom decking and stamped concrete, perfect for entertaining.
With close proximity to schools, parks, and shopping and less than 50 miles to the NJ Shore, this home is a must-see. Visit 15 Teal Dr and envision your family in this wonderful home.
Location
State PA
County Bucks
Area Middletown Twp (10122)
Zoning PRD
Direction Southeast
Rooms
Other Rooms Living Room, Dining Room, Primary Bedroom, Bedroom 2, Bedroom 3, Kitchen, Family Room, Bedroom 1, Laundry, Other, Attic
Basement Full, Fully Finished
Interior
Interior Features Primary Bath(s), Kitchen - Island, Butlers Pantry, Skylight(s), Ceiling Fan(s), Attic/House Fan, Stain/Lead Glass, WhirlPool/HotTub, Stall Shower, Kitchen - Eat-In
Hot Water Natural Gas
Heating Forced Air
Cooling Central A/C
Flooring Wood, Fully Carpeted, Tile/Brick, Marble
Fireplaces Number 1
Fireplaces Type Brick, Gas/Propane
Equipment Cooktop, Oven - Double, Oven - Self Cleaning, Commercial Range, Dishwasher, Refrigerator, Disposal, Energy Efficient Appliances, Built-In Microwave
Fireplace Y
Window Features Bay/Bow,Energy Efficient,Replacement
Appliance Cooktop, Oven - Double, Oven - Self Cleaning, Commercial Range, Dishwasher, Refrigerator, Disposal, Energy Efficient Appliances, Built-In Microwave
Heat Source Natural Gas
Laundry Main Floor
Exterior
Exterior Feature Deck(s), Patio(s)
Parking Features Inside Access, Garage Door Opener, Oversized
Garage Spaces 2.0
Utilities Available Cable TV
Water Access N
Roof Type Pitched,Shingle
Accessibility None
Porch Deck(s), Patio(s)
Attached Garage 2
Total Parking Spaces 2
Garage Y
Building
Lot Description Irregular, Level, Open, Trees/Wooded, Front Yard, Rear Yard, SideYard(s)
Story 2
Foundation Concrete Perimeter
Sewer Public Sewer
Water Public
Architectural Style Colonial
Level or Stories 2
Additional Building Above Grade, Below Grade
Structure Type Cathedral Ceilings,High
New Construction N
Schools
Elementary Schools Buck
Middle Schools Maple Point
High Schools Neshaminy
School District Neshaminy
Others
Senior Community No
Tax ID 22-075-079
Ownership Fee Simple
SqFt Source Estimated
Security Features Security System
Acceptable Financing Conventional
Listing Terms Conventional
Financing Conventional
Special Listing Condition Standard
Read Less Info
Want to know what your home might be worth? Contact us for a FREE valuation!

Our team is ready to help you sell your home for the highest possible price ASAP

Bought with Dhruv Patel • Long & Foster Real Estate, Inc.
Making real estate simple, fun and easy for you!






