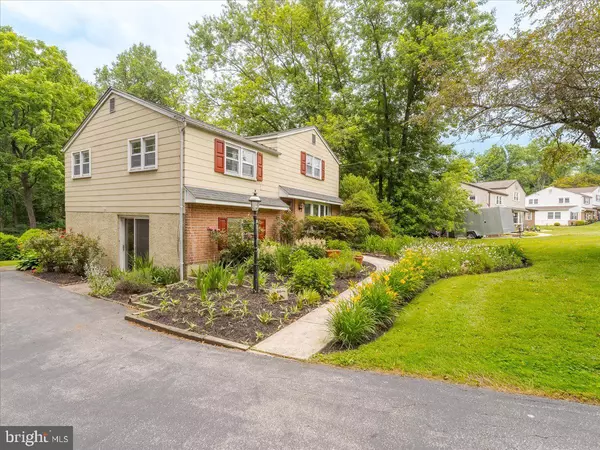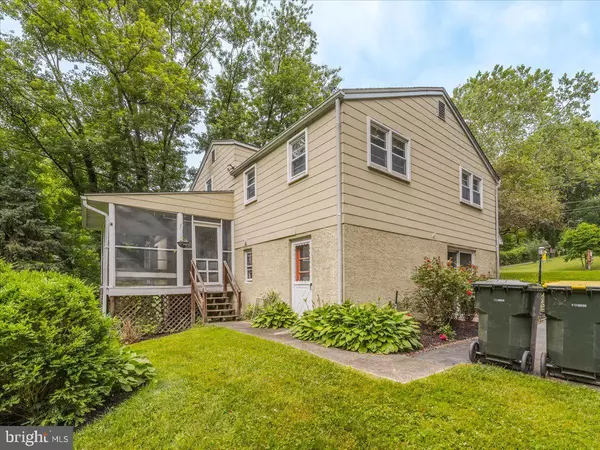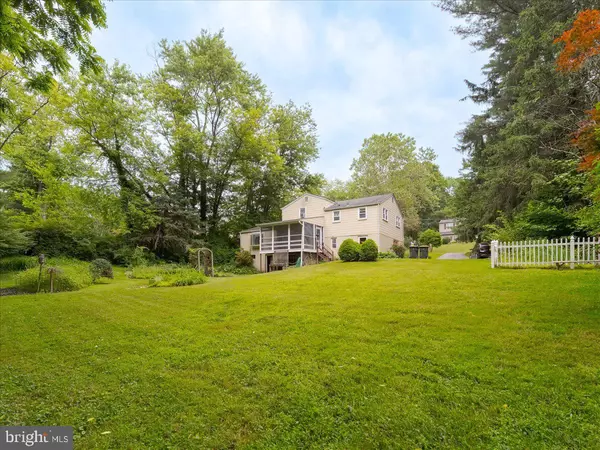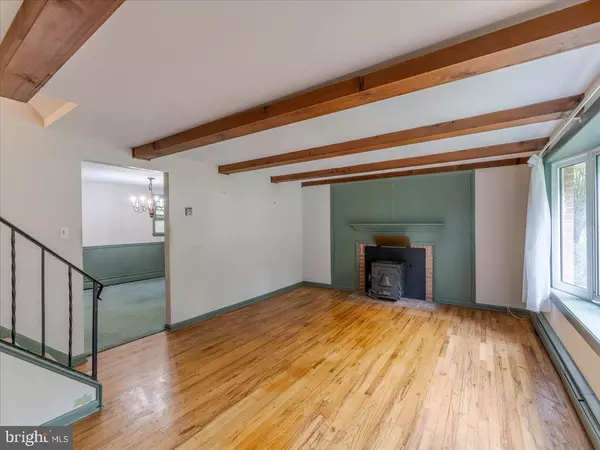$405,000
$400,000
1.3%For more information regarding the value of a property, please contact us for a free consultation.
4 Beds
2 Baths
2,184 SqFt
SOLD DATE : 07/23/2024
Key Details
Sold Price $405,000
Property Type Single Family Home
Sub Type Detached
Listing Status Sold
Purchase Type For Sale
Square Footage 2,184 sqft
Price per Sqft $185
Subdivision Marshallton
MLS Listing ID PACT2065480
Sold Date 07/23/24
Style Split Level
Bedrooms 4
Full Baths 2
HOA Y/N N
Abv Grd Liv Area 2,184
Originating Board BRIGHT
Year Built 1965
Annual Tax Amount $5,038
Tax Year 2023
Lot Size 0.473 Acres
Acres 0.47
Lot Dimensions 0.00 x 0.00
Property Description
Located near the historical town of Marshalton, this charming home offers a unique opportunity for
customization and personalization. The spacious split-level layout features original hardwood floors,
4 bedrooms, and 2 full baths, providing a cozy and inviting living space.
On the main floor, you'll find a family room with a working coal stove, a formal dining room, and an
expanded kitchen. Additionally, there is a versatile bonus room off the kitchen that could serve as a
home office or a library. Step out onto the screened back porch to enjoy peaceful views of the
secluded backyard, perfect for any gardening enthusiast.
Moving to the second and third level, you'll discover the 4 bedrooms with original hardwood floors
and a full bath, creating a comfortable and private retreat for the entire family.
The lower level of the home offers a sitting room, a full bathroom, and a convenient mudroom with
an outside entrance. Furthermore, a lower basement with an outside entrance features an updated
heating system, new copper pipes, and washer/dryer hookups. As an added bonus, a
separate room beneath the kitchen with a private entrance can be transformed into a potting
shed, a man-cave, or simply used for extra storage.
This property presents a wonderful opportunity to tailor the space to your liking and turn your real
estate dreams into reality. Don't miss out on the chance to customize and make this house your own!
Location
State PA
County Chester
Area West Bradford Twp (10350)
Zoning RESIDENTIAL
Rooms
Basement Outside Entrance, Unfinished
Interior
Hot Water Oil
Heating Hot Water
Cooling None
Fireplaces Number 1
Fireplaces Type Other
Fireplace Y
Heat Source Oil
Exterior
Garage Spaces 6.0
Water Access N
Accessibility None
Total Parking Spaces 6
Garage N
Building
Lot Description Backs to Trees, Level, Rear Yard
Story 4
Foundation Block
Sewer On Site Septic
Water Public
Architectural Style Split Level
Level or Stories 4
Additional Building Above Grade, Below Grade
New Construction N
Schools
School District Downingtown Area
Others
Senior Community No
Tax ID 50-09B-0041
Ownership Fee Simple
SqFt Source Assessor
Special Listing Condition Standard
Read Less Info
Want to know what your home might be worth? Contact us for a FREE valuation!

Our team is ready to help you sell your home for the highest possible price ASAP

Bought with Ashley B Swayne • Swayne Real Estate Group, LLC
Making real estate simple, fun and easy for you!






