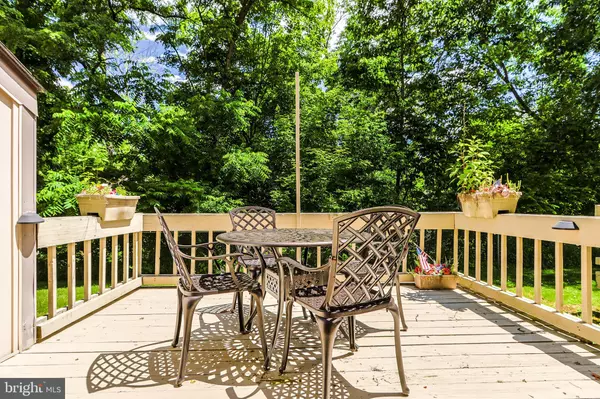$240,175
$219,900
9.2%For more information regarding the value of a property, please contact us for a free consultation.
3 Beds
2 Baths
1,320 SqFt
SOLD DATE : 07/23/2024
Key Details
Sold Price $240,175
Property Type Townhouse
Sub Type Interior Row/Townhouse
Listing Status Sold
Purchase Type For Sale
Square Footage 1,320 sqft
Price per Sqft $181
Subdivision Northslope Ii
MLS Listing ID PAMR2003494
Sold Date 07/23/24
Style Traditional
Bedrooms 3
Full Baths 2
HOA Fees $300/ann
HOA Y/N Y
Abv Grd Liv Area 1,320
Originating Board BRIGHT
Year Built 1987
Annual Tax Amount $2,785
Tax Year 2024
Lot Size 871 Sqft
Acres 0.02
Lot Dimensions 0.00 x 0.00
Property Description
Ask how to receive a $1,000 credit towards closing costs or lowering your interest rate! Discover modern comfort and picturesque views at this updated gem in the Poconos. This 2bdrm with an additional bonus room that can be used as a 3rd bedroom or office space home is perfect as a private retreat or investment property. Enjoy direct views to the Shawnee ski slopes from your backyard. This meticulously maintained home features a spacious layout, a cozy and newly renovated fireplace, a sleek kitchen with granite countertops, stainless steel appliances, and a dining area with an open concept floorplan and vaulted ceilings that lead into the living room with slide- out doors to your private patio. The 2nd floor features 2 bdrms and a flex room. The main suite is spacious, complete with a private ensuite bathroom and ample closet space. The bathrooms feel like a day at the spa. This home is Perfect for both relaxation and entertainment. Residents here benefit from easy access to outdoor recreational activities, including skiing, hiking, and more. Don't miss the chance to own this slice of paradise!
Location
State PA
County Monroe
Area Middle Smithfield Twp (13509)
Zoning R3
Rooms
Other Rooms Living Room, Dining Room, Primary Bedroom, Bedroom 2, Bedroom 3, Kitchen, Foyer, Primary Bathroom, Full Bath
Interior
Interior Features Dining Area, Floor Plan - Open, Kitchen - Eat-In, Primary Bath(s)
Hot Water Natural Gas, Tankless
Heating Forced Air
Cooling Central A/C
Flooring Ceramic Tile, Laminated, Tile/Brick
Fireplaces Number 1
Fireplaces Type Wood
Equipment Dishwasher, Dryer, Microwave, Oven/Range - Electric, Washer
Fireplace Y
Appliance Dishwasher, Dryer, Microwave, Oven/Range - Electric, Washer
Heat Source Natural Gas
Laundry Main Floor
Exterior
Exterior Feature Deck(s), Porch(es), Screened
Amenities Available Swimming Pool, Tennis Courts, Other
Water Access N
View Creek/Stream
Roof Type Asphalt,Fiberglass
Street Surface Paved
Accessibility None
Porch Deck(s), Porch(es), Screened
Road Frontage Private
Garage N
Building
Lot Description Cleared, Level
Story 2
Foundation Crawl Space
Sewer Public Sewer
Water Public
Architectural Style Traditional
Level or Stories 2
Additional Building Above Grade, Below Grade
Structure Type Vaulted Ceilings
New Construction N
Schools
Elementary Schools Middle Smithfield
Middle Schools J T Lambert
High Schools East Stroudsburg North
School District East Stroudsburg Area
Others
HOA Fee Include Road Maintenance,Trash
Senior Community No
Tax ID 09-733304-50-5698-B1
Ownership Fee Simple
SqFt Source Assessor
Acceptable Financing Cash, Conventional, FHA, VA
Listing Terms Cash, Conventional, FHA, VA
Financing Cash,Conventional,FHA,VA
Special Listing Condition Standard
Read Less Info
Want to know what your home might be worth? Contact us for a FREE valuation!

Our team is ready to help you sell your home for the highest possible price ASAP

Bought with Kelly Houston • Keller Williams Real Estate - Bethlehem
Making real estate simple, fun and easy for you!






