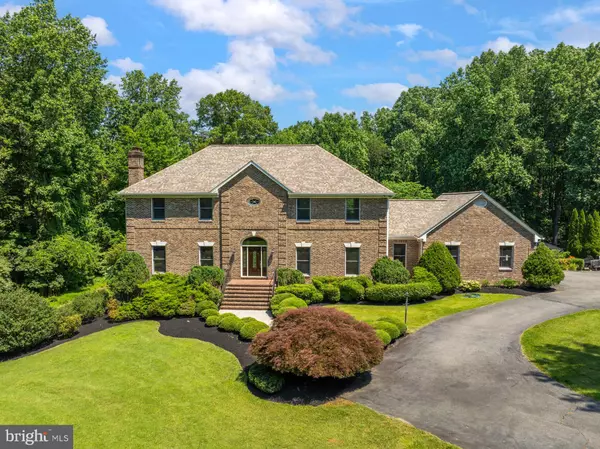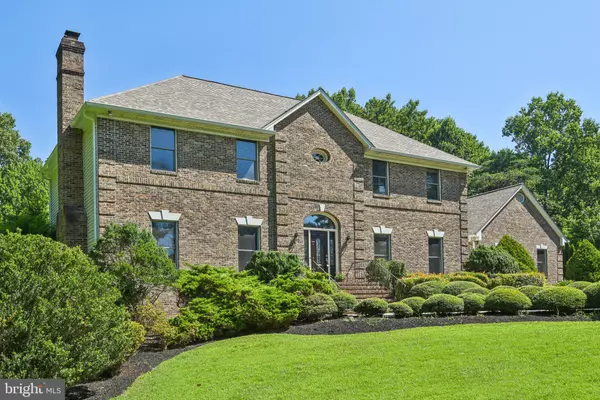$1,375,000
$1,325,000
3.8%For more information regarding the value of a property, please contact us for a free consultation.
4 Beds
5 Baths
5,148 SqFt
SOLD DATE : 07/26/2024
Key Details
Sold Price $1,375,000
Property Type Single Family Home
Sub Type Detached
Listing Status Sold
Purchase Type For Sale
Square Footage 5,148 sqft
Price per Sqft $267
Subdivision Clifton Trails
MLS Listing ID VAFX2187488
Sold Date 07/26/24
Style Colonial
Bedrooms 4
Full Baths 4
Half Baths 1
HOA Fees $22
HOA Y/N Y
Abv Grd Liv Area 3,848
Originating Board BRIGHT
Year Built 1986
Annual Tax Amount $11,623
Tax Year 2024
Lot Size 5.000 Acres
Acres 5.0
Property Description
This exquisite brick colonial is nestled on a picturesque 5 acres just a minute from historic downtown Clifton, and delivers 4 bedrooms, 4.5 baths, and over 5,100 finished square feet of living space. The beauty begins outside with a stately brick façade, circular driveway, 2-car side-loading garage, pristine landscaping, a sundeck, firepit, playset, custom garden beds, a custom shed/lean to, and a lush yard surrounded by majestic woodlands. Inside, gleaming hardwood floors, decorative moldings, custom built-ins, two gas fireplaces, a wood stove, and an open floor plan with high ceilings complemented by walls of windows filling the space with natural light demonstrate attention to architectural and aesthetic elements. A gourmet kitchen, luxurious owner’s suite with renovated spa bath creates instant appeal, while the list of improvements both big and small including fresh neutral paint throughout, renovated baths with high-end finishes, a new front walkway and door, upgraded appliances, full two zoned Carrier HVAC replacements, Nest thermostats, newer roof with 50-yr. warranty and gutters with shields, and much more make it move-in ready! **** A grand two-story foyer welcomes you home as rich hardwood flooring ushers you into the formal living room featuring twin windows, crisp crown molding, chair rail, and an elegant gas fireplace. The formal dining room is accented by a glass shaded chandelier and a bay window overlooking the lush backyard. The chef’s kitchen is sure to please with gleaming granite countertops, custom 42” cabinetry, and stainless steel appliances including double wall ovens, and a French door refrigerator. A large center island with gas cooktop offers bar seating, while designer tile backsplashes and recessed lighting add the finishing touches. Hardwoods flow into the breakfast area with a serving station and the inviting family room where a floor to ceiling gas fireplace beckons you to relax. Here, two upgraded Anderson sliding glass doors with transom windows above open to the spacious deck with steps to the rear yard with a newer playground area, firepit, expansive custom garden beds with fencing to prevent deer, and a large shed with custom 'lean-to' for storage and winter wood, all surrounded by majestic trees—your own private oasis for outdoor living, entertaining, and nature watching. Back inside, a private office with bookcases, a remodeled half bath with marble topped vanity, and a mudroom and laundry room complement the main level. **** Upstairs, the owner’s suite boasts plush carpet, room for a sitting area, his-and-her walk-in closets with engineered wood and custom organizers, and a recently renovated resort-style bath. The bath features upgraded custom cabinetry, marble countertops, sleek high-end fixtures, including lighted ‘hotel style mirrors’, an oversized seamless glass shower, separate soaking tub, and porcelain tile flooring and surround. Down the hall, a junior suite enjoys an updated private bath, and two additional generous sized bedrooms share the hall bath renovated to perfection with a dual sink marble topped vanity. The walk-out lower level features an expansive recreation room with a cozy freestanding woodstove set in floor to ceiling brick and a wet bar—perfect for gathering with family and friends. An additional full bath and a den/non-legal 5th bedroom adds convenience, while a huge unfinished utility room provides loads of storage space. **** The small, quiet, and reasonable HOA covers snow removal and common road maintenance and is horse-friendly with a walking/horse trail in the neighborhood. Just a quick drive to historic downtown Clifton, which offers a local post office, restaurants, shopping, a community park, general store, and fun events throughout the year, including Sunday farmers markets, Clifton Day, great Halloween celebrations, and a Christmas tree lighting. Also just minutes from local metro bus stops, VRE, Fairfax County Parkway, and more!
Location
State VA
County Fairfax
Zoning 030
Rooms
Other Rooms Living Room, Dining Room, Primary Bedroom, Bedroom 2, Bedroom 3, Bedroom 4, Kitchen, Family Room, Den, Library, Foyer, Breakfast Room, Laundry, Mud Room, Recreation Room, Utility Room, Primary Bathroom, Full Bath, Half Bath
Basement Fully Finished, Walkout Level, Rear Entrance, Windows
Interior
Interior Features Breakfast Area, Built-Ins, Butlers Pantry, Carpet, Ceiling Fan(s), Chair Railings, Crown Moldings, Exposed Beams, Family Room Off Kitchen, Floor Plan - Open, Formal/Separate Dining Room, Kitchen - Gourmet, Kitchen - Island, Kitchen - Table Space, Pantry, Primary Bath(s), Recessed Lighting, Soaking Tub, Stall Shower, Stain/Lead Glass, Stove - Wood, Tub Shower, Upgraded Countertops, Walk-in Closet(s), Water Treat System, Wet/Dry Bar, Window Treatments, Wood Floors
Hot Water Electric
Heating Heat Pump(s), Forced Air, Zoned, Programmable Thermostat
Cooling Central A/C, Ceiling Fan(s), Zoned, Programmable Thermostat
Flooring Carpet, Ceramic Tile, Hardwood
Fireplaces Number 3
Fireplaces Type Brick, Fireplace - Glass Doors, Free Standing, Gas/Propane, Mantel(s), Flue for Stove
Equipment Cooktop, Dishwasher, Disposal, Dryer - Front Loading, Exhaust Fan, Extra Refrigerator/Freezer, Icemaker, Oven - Double, Oven - Wall, Refrigerator, Stainless Steel Appliances, Washer - Front Loading, Water Dispenser, Water Heater, Microwave
Fireplace Y
Window Features Bay/Bow,Double Hung,Energy Efficient,Insulated,Transom
Appliance Cooktop, Dishwasher, Disposal, Dryer - Front Loading, Exhaust Fan, Extra Refrigerator/Freezer, Icemaker, Oven - Double, Oven - Wall, Refrigerator, Stainless Steel Appliances, Washer - Front Loading, Water Dispenser, Water Heater, Microwave
Heat Source Electric
Laundry Main Floor, Washer In Unit, Dryer In Unit
Exterior
Exterior Feature Deck(s)
Garage Garage - Side Entry, Garage Door Opener
Garage Spaces 12.0
Fence Board, Rear, Other
Amenities Available Common Grounds
Waterfront N
Water Access N
View Garden/Lawn, Trees/Woods
Roof Type Architectural Shingle
Accessibility None
Porch Deck(s)
Attached Garage 2
Total Parking Spaces 12
Garage Y
Building
Lot Description Backs to Trees, Landscaping, Premium, Private, Front Yard, Level, Rear Yard, SideYard(s), Trees/Wooded
Story 3
Foundation Permanent
Sewer Septic = # of BR
Water Private, Well
Architectural Style Colonial
Level or Stories 3
Additional Building Above Grade, Below Grade
Structure Type 2 Story Ceilings,9'+ Ceilings,Beamed Ceilings,High
New Construction N
Schools
Elementary Schools Fairview
Middle Schools Robinson Secondary School
High Schools Robinson Secondary School
School District Fairfax County Public Schools
Others
HOA Fee Include Common Area Maintenance,Management,Snow Removal,Road Maintenance
Senior Community No
Tax ID 0852 07 0010
Ownership Fee Simple
SqFt Source Assessor
Security Features Security System
Horse Property Y
Horse Feature Horse Trails
Special Listing Condition Standard
Read Less Info
Want to know what your home might be worth? Contact us for a FREE valuation!

Our team is ready to help you sell your home for the highest possible price ASAP

Bought with Christine M Weedon • KW United

Making real estate simple, fun and easy for you!






