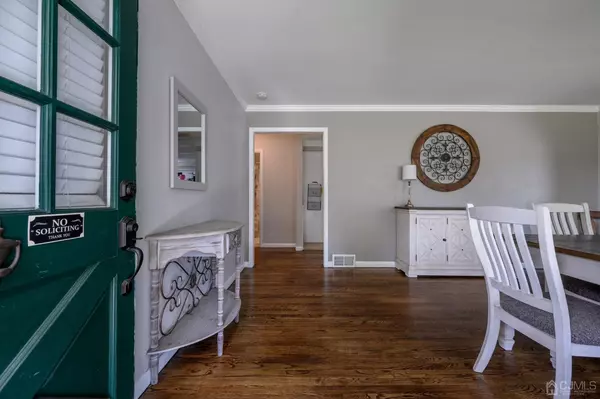$465,000
$450,000
3.3%For more information regarding the value of a property, please contact us for a free consultation.
3 Beds
2 Baths
1,660 SqFt
SOLD DATE : 07/30/2024
Key Details
Sold Price $465,000
Property Type Single Family Home
Sub Type Single Family Residence
Listing Status Sold
Purchase Type For Sale
Square Footage 1,660 sqft
Price per Sqft $280
Subdivision Hamilton Gardens
MLS Listing ID 2412289R
Sold Date 07/30/24
Style Cape Cod
Bedrooms 3
Full Baths 2
Originating Board CJMLS API
Year Built 1952
Annual Tax Amount $6,933
Tax Year 2022
Lot Size 3,916 Sqft
Acres 0.0899
Lot Dimensions 90.00 x 0.00
Property Description
Location, Location! Lovely 3 Bed 2 Bath expanded Cape in desirable Hamilton Gardens is the hidden gem you've been searching for! Situated in a quiet neighborhood, yet close to GSPWY, NJ Rte 66 & 33, Tinton Falls Outlets, Shark River Park, and just 10 minutes to the Beach! This Cape features a charming covered front porch with curb appeal that gives way to a spacious, light and bright Dining room with elegant decorative molding and HW floors that shine, flowing seamlessly into the Living room. Sizable Living room features a big bay window, cozy wood burning stove, brick accent wall and trendy exposed beams, sure to impress! Spacious country Eat-in-Kitchen offers sleek SS Appliances, built-in center island, soaring skylight, upgraded counters, ample cabinet storage, and dinette space. Large first floor Bedroom can easily convert to 2, and Full Bath makes for accessible living. Upstairs, find the 2nd updated Full Bath with stall shower, 2nd Bedroom, and versatile Loft space- great for another Bedroom, Home Office, Den, etc! Storage closets, along with a Basement with crawl space add to the package. Plush, private Backyard features an original brick Patio, storage, mature cherry blossom tree and space for your own home garden! New Roof as of Feb 2022. All of this & so much more! Don't miss out!!
Location
State NJ
County Monmouth
Community Curbs
Zoning R10
Rooms
Other Rooms Shed(s)
Basement Full, Storage Space, Interior Entry, Utility Room, Laundry Facilities
Dining Room Formal Dining Room
Kitchen Granite/Corian Countertops, Kitchen Island, Country Kitchen, Eat-in Kitchen, Separate Dining Area
Interior
Interior Features Blinds, Skylight, Entrance Foyer, 2 Bedrooms, Kitchen, Living Room, Bath Main, Dining Room, 1 Bedroom, Attic, Bath Full, Loft, None
Heating Forced Air
Cooling Central Air
Flooring Wood
Fireplaces Number 1
Fireplaces Type Wood Burning Stove
Fireplace true
Window Features Screen/Storm Window,Blinds,Skylight(s)
Appliance Dishwasher, Dryer, Exhaust Fan, Refrigerator, See Remarks, Range, Oven, Washer, Gas Water Heater
Heat Source Natural Gas
Exterior
Exterior Feature Open Porch(es), Curbs, Patio, Door(s)-Storm/Screen, Screen/Storm Window, Fencing/Wall, Storage Shed, Yard
Fence Fencing/Wall
Pool None
Community Features Curbs
Utilities Available Electricity Connected, Natural Gas Connected
Roof Type Asphalt
Porch Porch, Patio
Building
Lot Description Near Shopping
Story 2
Sewer Public Sewer
Water Public
Architectural Style Cape Cod
Others
Senior Community no
Tax ID 3504301000000013
Ownership Fee Simple
Energy Description Natural Gas
Read Less Info
Want to know what your home might be worth? Contact us for a FREE valuation!

Our team is ready to help you sell your home for the highest possible price ASAP


Making real estate simple, fun and easy for you!






