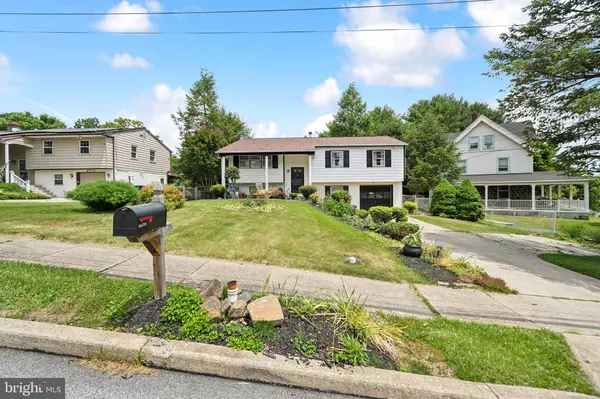$340,000
$375,000
9.3%For more information regarding the value of a property, please contact us for a free consultation.
3 Beds
2 Baths
1,890 SqFt
SOLD DATE : 06/25/2024
Key Details
Sold Price $340,000
Property Type Single Family Home
Sub Type Detached
Listing Status Sold
Purchase Type For Sale
Square Footage 1,890 sqft
Price per Sqft $179
Subdivision None Available
MLS Listing ID PADE2067098
Sold Date 06/25/24
Style Split Level
Bedrooms 3
Full Baths 2
HOA Y/N N
Abv Grd Liv Area 1,890
Originating Board BRIGHT
Year Built 1976
Annual Tax Amount $6,943
Tax Year 2024
Lot Dimensions 75.00 x 150.00
Property Description
Welcome to 4500 Bethel Rd in Upper Chichester/Boothwyn. Nestled in Chichester School District this three-bedroom and two-full bathroom Split Level home is waiting for you to love it and bring all of your finishing touches and personality. The front driveway offers tons of off-street parking. The front porch is covered and offers a great place to sit and watch the day go by. Or decorate it insanely adorable and just leave it at that because who has time to sit? Inside you'll find the traditional 'split decision'. Do you go up or do you go down? Let's first go up where you'll find all the original hardwood flooring throughout. The living room is light and bright and flows into the nicely sized dining room. The dining room and kitchen are open to one another, making it a great entertaining space. Fall in love with the BRAND NEW granite countertops and stainless sink. There's plenty of cabinet storage and lots of counter space for making all the yummy things or junking it up with mail and keys and all the things you seem to lose around the house. Let's go down the hall where you'll find the full hall bathroom, two bedrooms and the primary suite with lots of closet space and its own full bathroom. Remember that 'split decision'? Well, if you go down you'll land in the spacious laundry room. Lots of socks can plan to get lost here. To the right is your inside access to the one-car garage plus loads of storage space. To the left of the laundry room is the finished basement. Want a gym, a 'man cave', a playroom, art room, a room room? You have room here. The finished basement offers a blank slate for you to create the space you've been dreaming of. From here you also have access to the private backyard. Step out to the deck and just take in that view. It's bliss. This home has been lovingly maintained by its current owner. Are you ready to be the next to carry on it's legacy?
Location
State PA
County Delaware
Area Upper Chichester Twp (10409)
Zoning RESIDENTIAL
Rooms
Basement Partially Finished
Main Level Bedrooms 3
Interior
Hot Water Electric
Heating Forced Air
Cooling Central A/C
Flooring Hardwood
Fireplace N
Heat Source Oil
Laundry Basement
Exterior
Parking Features Additional Storage Area, Basement Garage, Garage - Front Entry, Inside Access
Garage Spaces 1.0
Water Access N
Accessibility None
Attached Garage 1
Total Parking Spaces 1
Garage Y
Building
Story 2
Foundation Block
Sewer Public Sewer
Water Public
Architectural Style Split Level
Level or Stories 2
Additional Building Above Grade, Below Grade
New Construction N
Schools
Middle Schools Chichester
High Schools Chichester
School District Chichester
Others
Senior Community No
Tax ID 09-00-00310-01
Ownership Fee Simple
SqFt Source Assessor
Acceptable Financing Cash, Conventional, FHA, VA
Horse Property N
Listing Terms Cash, Conventional, FHA, VA
Financing Cash,Conventional,FHA,VA
Special Listing Condition Standard
Read Less Info
Want to know what your home might be worth? Contact us for a FREE valuation!

Our team is ready to help you sell your home for the highest possible price ASAP

Bought with Thomas Toole III • RE/MAX Main Line-West Chester
Making real estate simple, fun and easy for you!






