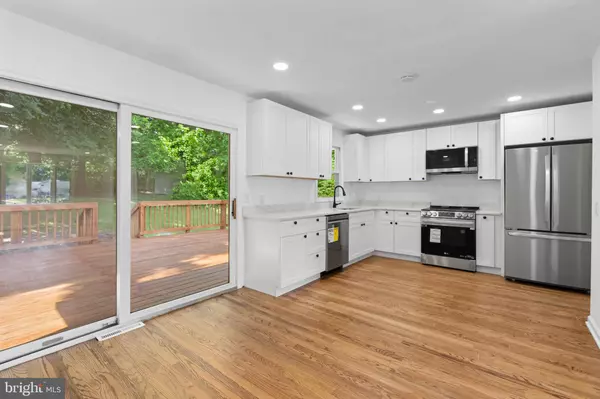$390,000
$399,000
2.3%For more information regarding the value of a property, please contact us for a free consultation.
4 Beds
2 Baths
1,800 SqFt
SOLD DATE : 08/01/2024
Key Details
Sold Price $390,000
Property Type Single Family Home
Sub Type Detached
Listing Status Sold
Purchase Type For Sale
Square Footage 1,800 sqft
Price per Sqft $216
Subdivision Ashbourne Hills
MLS Listing ID DENC2061820
Sold Date 08/01/24
Style Split Level
Bedrooms 4
Full Baths 1
Half Baths 1
HOA Y/N N
Abv Grd Liv Area 1,800
Originating Board BRIGHT
Year Built 1955
Annual Tax Amount $763
Tax Year 2023
Lot Size 0.350 Acres
Acres 0.35
Lot Dimensions 40.70 x 140.00
Property Description
Welcome to your beautifully updated retreat! This stunning 4-bedroom, 1.5-bathroom home is the epitome of modern comfort and style. Situated in a peaceful neighborhood, this residence has undergone a complete transformation, offering the perfect blend of functionality and style.
Step inside to discover a bright and airy living space adorned with gleaming hardwood floors that exude warmth and character throughout the house. The heart of the home is the brand new kitchen, featuring state-of-the-art stainless steel appliances, sleek countertops, and ample cabinet space. This beautiful kitchen is open to the dining room adding to the open feeling of the house. From here, step outside onto the expansive rear deck, where you can relax and enjoy al fresco dining amidst the serene backdrop of your private yard. The deck overlooks an exspansive 1/3 of an acre.
There are three very nicely sized bedrooms on the upstairs level, and a totally new hall bath, boasting contemporary fixtures and finishes that elevate the space to the latest trends. One of the bedrooms has access to large attic storage.
Entertain with ease in the large family room, which showcases new LVT flooring and provides a relaxing atmosphere for gatherings. The fourth bedroom/office and the remodeled half bath is on this level as well.
Additional highlights of this home include a new driveway, previously updated windows, new interior doors, new front door, new Heat & A/C systems, ample closet space. The home has been freshly painted throughout in neutral colors. Creating a pristine canvas for you to personalize and make your own.
Property Taxes are believed to be at a senior citizen rate. The non discounted property taxes in 2021 were $1,903. This home is conveniently located near schools, parks, shopping, and dining. Train station for commuters is only several miles away. Philadelphia Int'l Airport is approx. 20 minutes driving distance. Don't miss your chance to own this wonderful property!
Location
State DE
County New Castle
Area Brandywine (30901)
Zoning RESIDENTIAL
Rooms
Other Rooms Living Room, Dining Room, Primary Bedroom, Bedroom 2, Kitchen, Family Room, Bedroom 1
Main Level Bedrooms 4
Interior
Interior Features Attic
Hot Water Electric
Heating Heat Pump(s)
Cooling Central A/C
Flooring Hardwood, Luxury Vinyl Plank, Ceramic Tile
Equipment Dishwasher, Disposal, Built-In Range, Refrigerator, Stainless Steel Appliances, Water Heater
Fireplace N
Appliance Dishwasher, Disposal, Built-In Range, Refrigerator, Stainless Steel Appliances, Water Heater
Heat Source Electric
Exterior
Exterior Feature Deck(s)
Garage Spaces 3.0
Fence Rear
Utilities Available Above Ground
Water Access N
Roof Type Pitched
Street Surface Black Top
Accessibility None
Porch Deck(s)
Total Parking Spaces 3
Garage N
Building
Lot Description Cul-de-sac
Story 2.5
Foundation Block, Slab
Sewer Public Sewer
Water Public
Architectural Style Split Level
Level or Stories 2.5
Additional Building Above Grade
New Construction N
Schools
High Schools Mount Pleasant
School District Brandywine
Others
Senior Community No
Tax ID 06-046.00-230
Ownership Fee Simple
SqFt Source Estimated
Acceptable Financing Conventional, Cash
Listing Terms Conventional, Cash
Financing Conventional,Cash
Special Listing Condition Standard
Read Less Info
Want to know what your home might be worth? Contact us for a FREE valuation!

Our team is ready to help you sell your home for the highest possible price ASAP

Bought with Ross Weiner • RE/MAX Associates-Wilmington

Making real estate simple, fun and easy for you!






