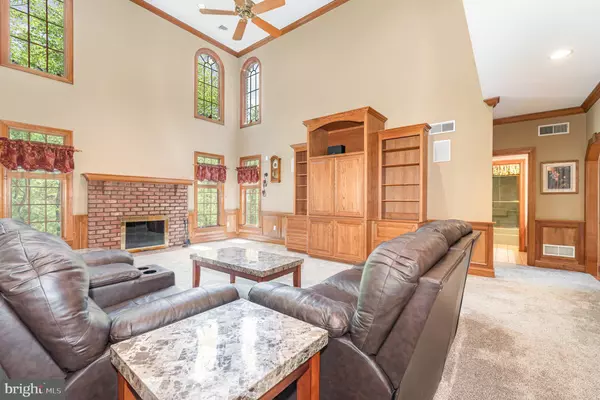$1,075,000
$1,199,900
10.4%For more information regarding the value of a property, please contact us for a free consultation.
5 Beds
5 Baths
6,522 SqFt
SOLD DATE : 08/02/2024
Key Details
Sold Price $1,075,000
Property Type Single Family Home
Sub Type Detached
Listing Status Sold
Purchase Type For Sale
Square Footage 6,522 sqft
Price per Sqft $164
Subdivision Pinehurst
MLS Listing ID PACB2030706
Sold Date 08/02/24
Style Traditional
Bedrooms 5
Full Baths 5
HOA Fees $11/ann
HOA Y/N Y
Abv Grd Liv Area 4,422
Originating Board BRIGHT
Year Built 1994
Annual Tax Amount $8,962
Tax Year 2023
Lot Size 0.800 Acres
Acres 0.8
Property Description
Welcome to this architectural masterpiece, nestled in the esteemed Pinehurst community within the top-rated Cumberland Valley School District. This all-brick masonry home boasts over 6500 sqft of elegantly designed living space, set on a nearly 1-acre private lot with a picturesque, tree-lined backyard featuring a serene meandering stream—perfect for nature lovers.
The grandeur begins with a hardscaped walkway framed by mature landscaping leading to impressive double front doors. Inside, the home opens to a breathtaking two-story entrance with a grand turned staircase, setting the tone for the rest of the property. The inviting kitchen is a chef's dream, complete with stainless appliances, a butler's pantry, a breakfast bar, and an eat-in area that opens onto a covered rear deck. A formal dining room with tray ceilings and exquisite molding adds a touch of elegance to every meal.
This expansive home offers five bedrooms and five baths, including a versatile first-floor bedroom or office space, and a stately great room with a wood-burning fireplace and built-in features. The upper level is a private retreat unto itself, featuring a sprawling primary suite with a cozy gas fireplace, a separate vaulted office space, and an ensuite bath with luxurious amenities including dual vanities, a whirlpool tub, and a walk-in shower.
Entertainment is effortless in the fully equipped lower level, which includes a bar and pub area with beverage refrigerators, a kegerator, built-in wine storage, and a separate game room with a wet bar and full bath.
Additional features include detailed moldings and millwork throughout, a convenient first-floor laundry room, a heated oversized three-car garage with a workshop area, landscape lighting, a front lawn irrigation system, security system, a central vacuum system, and so much more.
This meticulously maintained one-owner home is more than just a residence—it's a sanctuary where every detail has been crafted for comfort and style. Discover the perfect blend of privacy, luxury, and convenience in this exquisite Pinehurst estate.
Location
State PA
County Cumberland
Area Hampden Twp (14410)
Zoning RESIDENTIAL
Rooms
Other Rooms Living Room, Dining Room, Primary Bedroom, Bedroom 2, Bedroom 3, Bedroom 4, Bedroom 5, Kitchen, Game Room, Foyer, Great Room, Laundry, Office, Media Room
Basement Fully Finished, Outside Entrance, Walkout Level, Windows
Main Level Bedrooms 1
Interior
Interior Features Central Vacuum, Built-Ins, Ceiling Fan(s), Chair Railings, Crown Moldings, Formal/Separate Dining Room, Soaking Tub, Wainscotting, Walk-in Closet(s), Window Treatments, Wine Storage
Hot Water Natural Gas
Heating Zoned, Forced Air
Cooling Central A/C, Zoned
Fireplaces Number 3
Fireplaces Type Wood, Gas/Propane
Fireplace Y
Heat Source Natural Gas
Laundry Main Floor
Exterior
Parking Features Garage - Side Entry, Garage Door Opener
Garage Spaces 3.0
Water Access N
Accessibility None
Attached Garage 3
Total Parking Spaces 3
Garage Y
Building
Lot Description Backs to Trees, Landscaping, Partly Wooded, Stream/Creek
Story 2
Foundation Block
Sewer Public Sewer
Water Public
Architectural Style Traditional
Level or Stories 2
Additional Building Above Grade, Below Grade
New Construction N
Schools
High Schools Cumberland Valley
School District Cumberland Valley
Others
Senior Community No
Tax ID 10-14-0840-094
Ownership Fee Simple
SqFt Source Assessor
Security Features Security System
Acceptable Financing Conventional, Cash
Listing Terms Conventional, Cash
Financing Conventional,Cash
Special Listing Condition Standard
Read Less Info
Want to know what your home might be worth? Contact us for a FREE valuation!

Our team is ready to help you sell your home for the highest possible price ASAP

Bought with Aaron Quintana • Joy Daniels Real Estate Group, Ltd
Making real estate simple, fun and easy for you!






