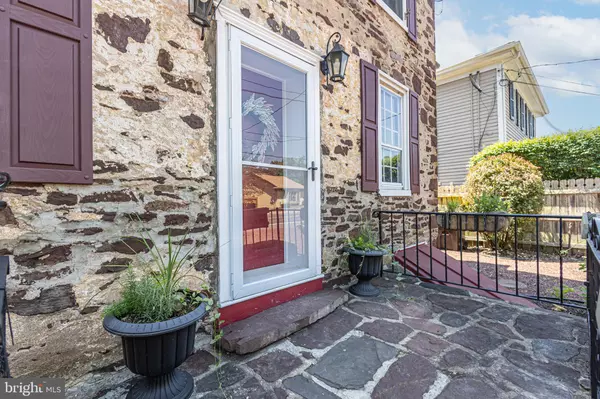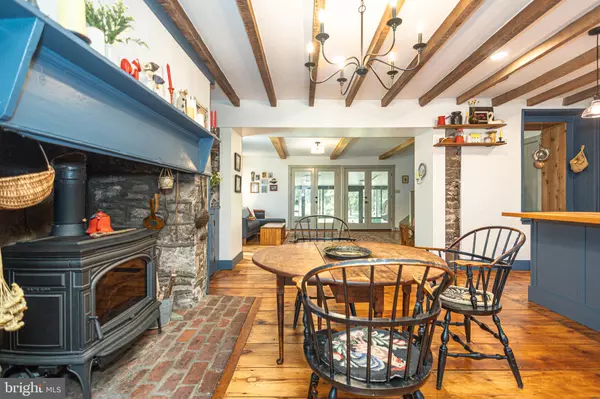$650,000
$599,900
8.4%For more information regarding the value of a property, please contact us for a free consultation.
3 Beds
3 Baths
2,113 SqFt
SOLD DATE : 08/02/2024
Key Details
Sold Price $650,000
Property Type Single Family Home
Sub Type Detached
Listing Status Sold
Purchase Type For Sale
Square Footage 2,113 sqft
Price per Sqft $307
Subdivision None Available
MLS Listing ID PABU2074158
Sold Date 08/02/24
Style Colonial,Farmhouse/National Folk
Bedrooms 3
Full Baths 2
Half Baths 1
HOA Y/N N
Abv Grd Liv Area 2,113
Originating Board BRIGHT
Year Built 1800
Annual Tax Amount $5,585
Tax Year 2022
Lot Size 0.327 Acres
Acres 0.33
Lot Dimensions 49.00 x 291.00
Property Description
Beautifully renovated antique gem in the quaint village of Washington Crossing. Refreshed with modern amenities, this charming stone home has been taken to the next level. An open and airy feel on the main level is a unique characteristic of a period home. The updated kitchen retains the old-world appeal yet offers butcher block counters, island with farmhouse sink, stainless appliances, open shelving and new contrasting cabinets. Enjoy reclaimed beams, wide plank pine floors, exposed stone walls and wonderful features throughout. The spacious sunroom is a true delight and offers a peaceful respite overlooking the amazing gardens and deceptively large yard. The second level features 3 bedrooms and 2 updated full baths which includes the gorgeous main suite that highlights large picture windows, volume ceiling and barn door leading to the shiplap and timeless mosaic bath. The third floor is a pleasant surprise that offers additional living space and an array of uses such as a study, playroom or guest space. Take a short stroll to the canal, become an avid gardener in your own greenhouse and walk to a fantastic gourmet market. Easy access into New Jersey and a short drive to the heart of each of the boroughs: Newtown, New Hope and Yardley. All of this in the fabulous Council Rock North school district!
Location
State PA
County Bucks
Area Upper Makefield Twp (10147)
Zoning VC
Rooms
Basement Other, Unfinished
Interior
Interior Features Additional Stairway, Breakfast Area, Built-Ins, Combination Dining/Living, Combination Kitchen/Dining, Combination Kitchen/Living, Dining Area, Exposed Beams, Family Room Off Kitchen, Floor Plan - Open, Kitchen - Eat-In, Kitchen - Gourmet, Kitchen - Island, Kitchen - Table Space, Primary Bath(s), Skylight(s), Stove - Wood, Upgraded Countertops, Tub Shower, Wood Floors
Hot Water Propane
Heating Forced Air, Radiant
Cooling Window Unit(s)
Fireplaces Number 1
Fireplaces Type Insert, Wood
Fireplace Y
Heat Source Oil, Wood
Laundry Basement
Exterior
Exterior Feature Patio(s)
Water Access N
View Garden/Lawn
Accessibility None
Porch Patio(s)
Garage N
Building
Story 3
Foundation Other
Sewer On Site Septic
Water Well
Architectural Style Colonial, Farmhouse/National Folk
Level or Stories 3
Additional Building Above Grade, Below Grade
New Construction N
Schools
School District Council Rock
Others
Senior Community No
Tax ID 47-022-095
Ownership Fee Simple
SqFt Source Assessor
Special Listing Condition Standard
Read Less Info
Want to know what your home might be worth? Contact us for a FREE valuation!

Our team is ready to help you sell your home for the highest possible price ASAP

Bought with James A Carr • Long & Foster Real Estate, Inc.
Making real estate simple, fun and easy for you!






