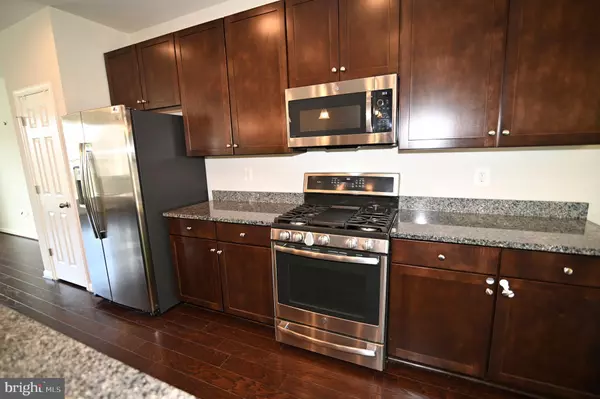$559,900
$559,900
For more information regarding the value of a property, please contact us for a free consultation.
3 Beds
4 Baths
2,804 SqFt
SOLD DATE : 08/05/2024
Key Details
Sold Price $559,900
Property Type Townhouse
Sub Type Interior Row/Townhouse
Listing Status Sold
Purchase Type For Sale
Square Footage 2,804 sqft
Price per Sqft $199
Subdivision Brick Yard Station
MLS Listing ID MDPG2114752
Sold Date 08/05/24
Style Colonial
Bedrooms 3
Full Baths 3
Half Baths 1
HOA Fees $125/mo
HOA Y/N Y
Abv Grd Liv Area 2,230
Originating Board BRIGHT
Year Built 2019
Annual Tax Amount $4,581
Tax Year 2024
Lot Size 1,872 Sqft
Acres 0.04
Property Description
MASSIVE 3 BEDROOM 3.5 BATHROOM TOWNHOME WITH 2 CAR GARAGE THAT BACKS INTO A WOODED BACKYARD IN SOUGHT AFTER BRICKYARD STATION WITH NEW DEVELOPMENTS, SHOPPING, RESTURANTS, MARC TRAIN, AND THE ICC ALL NEARBY !! WELCOME HOME TO THIS LESS THEN 6 YEAR OLD BEAUTY STILL VERY MUCH UNDER ALL BUILDER WARRANTIES FEATURING A GOURMET SET-IN ISLAND WITH HIGH END QUARTZ COUNTERTOPS, STAINLESS STEEL APPLAINCES OVER WONDERFUL HARDWOOD FLOORS. DUAL WALK-IN MASTER CLOSETS WITH HIGH CEILINGS GREETING YOU BEFORE ENTERING YOUR ELEGANT TILED DOUBLE SINK SEPERATE SHOWER & TUB MASTER BATH!!! UPSTAIRS WASHER & DRYER INCLUDED AS WELL AS AN OVER SIZED GARAGE MADE FOR STORAGE. EXTRA FULL BATHROOM BY REC ROOM NOT COMMON THROUGHOUT THIS COMMUNITY MAKING THIS HOME EVEN MORE UNIQUE. 4 CAR PARKING PLUS 2 GUEST PASSES PROVIDES MORE THEN ENOUGH TO HOST EVENTS WHENEVER YOU WANT. POOL, CLUB HOUSE, VARIOUS SPORT COURTS, TOT LOTS, JOGGING TRAILS ALL ENCUMBER THIS VERY NEW COMMUNITY JUST OUTSIDE OF LAUREL & BELTSVILLE MAJOR SHOPPING CENTERS. YOU WILL BE HAPPY YOU MADE THIS ONE YOUR HOME - SCHEDULE YOUR PRIVATE TOUR TODAY!!
Location
State MD
County Prince Georges
Zoning IH
Direction Northwest
Rooms
Other Rooms Living Room, Primary Bedroom, Bedroom 2, Bedroom 3, Kitchen, Family Room, Laundry, Recreation Room, Bathroom 2, Bathroom 3, Primary Bathroom, Half Bath
Basement Daylight, Full, Front Entrance, Fully Finished, Garage Access, Heated, Improved, Interior Access, Poured Concrete, Shelving, Windows, Other
Interior
Interior Features Breakfast Area, Built-Ins, Carpet, Ceiling Fan(s), Chair Railings, Combination Dining/Living, Combination Kitchen/Dining, Combination Kitchen/Living, Crown Moldings, Dining Area, Curved Staircase, Family Room Off Kitchen, Floor Plan - Open, Kitchen - Eat-In, Kitchen - Island, Pantry, Primary Bath(s), Recessed Lighting, Soaking Tub, Sprinkler System, Tub Shower, Upgraded Countertops, Walk-in Closet(s), Wood Floors, Other
Hot Water Electric
Heating Energy Star Heating System, Programmable Thermostat, Central, Forced Air, Other
Cooling Central A/C, Ceiling Fan(s), Energy Star Cooling System, Programmable Thermostat, Other
Flooring Carpet, Ceramic Tile, Hardwood
Equipment Built-In Microwave, Dishwasher, Disposal, Dryer, Energy Efficient Appliances, ENERGY STAR Clothes Washer, ENERGY STAR Dishwasher, ENERGY STAR Refrigerator, Exhaust Fan, Icemaker, Microwave, Oven/Range - Gas, Refrigerator, Six Burner Stove, Stainless Steel Appliances, Washer, Water Dispenser, Water Heater, Water Heater - High-Efficiency
Furnishings No
Fireplace N
Window Features Double Pane,Energy Efficient,ENERGY STAR Qualified,Double Hung
Appliance Built-In Microwave, Dishwasher, Disposal, Dryer, Energy Efficient Appliances, ENERGY STAR Clothes Washer, ENERGY STAR Dishwasher, ENERGY STAR Refrigerator, Exhaust Fan, Icemaker, Microwave, Oven/Range - Gas, Refrigerator, Six Burner Stove, Stainless Steel Appliances, Washer, Water Dispenser, Water Heater, Water Heater - High-Efficiency
Heat Source Natural Gas
Laundry Upper Floor, Washer In Unit, Dryer In Unit, Hookup
Exterior
Exterior Feature Deck(s)
Garage Additional Storage Area, Built In, Covered Parking, Garage - Front Entry, Garage Door Opener, Inside Access, Other
Garage Spaces 4.0
Utilities Available Cable TV Available, Electric Available, Natural Gas Available, Phone Available, Sewer Available, Under Ground, Water Available, Other
Amenities Available Basketball Courts, Club House, Community Center, Common Grounds, Exercise Room, Fitness Center, Jog/Walk Path, Picnic Area, Pool - Outdoor, Swimming Pool, Tennis Courts, Other, Volleyball Courts
Waterfront N
Water Access N
View Street
Roof Type Architectural Shingle
Accessibility None
Porch Deck(s)
Road Frontage HOA
Parking Type Attached Garage, Other, Driveway
Attached Garage 2
Total Parking Spaces 4
Garage Y
Building
Lot Description Backs to Trees
Story 2
Foundation Concrete Perimeter
Sewer Public Sewer
Water Public
Architectural Style Colonial
Level or Stories 2
Additional Building Above Grade, Below Grade
Structure Type High,Dry Wall,9'+ Ceilings
New Construction N
Schools
Elementary Schools Vansville
Middle Schools Martin L King
High Schools Laurel
School District Prince George'S County Public Schools
Others
Pets Allowed Y
HOA Fee Include Common Area Maintenance,Lawn Care Front,Lawn Care Rear,Lawn Maintenance,Parking Fee,Pool(s),Recreation Facility,Snow Removal,Trash,Other
Senior Community No
Tax ID 17105606898
Ownership Fee Simple
SqFt Source Assessor
Security Features Carbon Monoxide Detector(s),Smoke Detector,Sprinkler System - Indoor
Acceptable Financing FHA, VA, Conventional, Cash, Negotiable
Horse Property N
Listing Terms FHA, VA, Conventional, Cash, Negotiable
Financing FHA,VA,Conventional,Cash,Negotiable
Special Listing Condition Standard
Pets Description No Pet Restrictions
Read Less Info
Want to know what your home might be worth? Contact us for a FREE valuation!

Our team is ready to help you sell your home for the highest possible price ASAP

Bought with Alejandro Luis A Martinez • The Agency DC

Making real estate simple, fun and easy for you!






