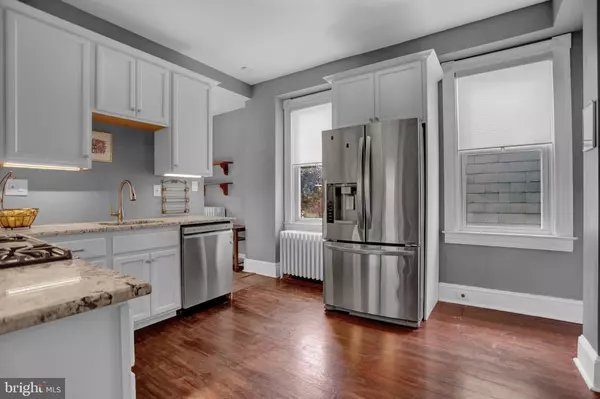$288,000
$278,000
3.6%For more information regarding the value of a property, please contact us for a free consultation.
4 Beds
3 Baths
1,685 SqFt
SOLD DATE : 08/07/2024
Key Details
Sold Price $288,000
Property Type Single Family Home
Sub Type Detached
Listing Status Sold
Purchase Type For Sale
Square Footage 1,685 sqft
Price per Sqft $170
Subdivision Hamilton Heights
MLS Listing ID MDBA2130294
Sold Date 08/07/24
Style Colonial,Traditional
Bedrooms 4
Full Baths 2
Half Baths 1
HOA Y/N N
Abv Grd Liv Area 1,685
Originating Board BRIGHT
Year Built 1922
Annual Tax Amount $3,552
Tax Year 2024
Lot Size 6,747 Sqft
Acres 0.15
Property Description
Welcome home to this beautiful colonial nestled in the well sought-after Hamilton Heights neighborhood featuring 4 bedrooms and 2.5 baths! As you step into the entryway, you are greeted by original stained-glass windows and hardwood floors that continue throughout. The main level’s neutral color palette creates a light and airy feel while the floor-to-ceiling windows allow the outdoors to flow in. The recently renovated gourmet kitchen boasts 42” cabinetry with soft-close features, glass display, granite countertops and stainless-steel appliances. The main level also offers a newly renovated full bath while the upper level provides 3 sizable bedrooms and a renovated full bath. Allow your imagination to soar with the fully finished attic which offers flexibility for an additional bedroom with a powder room, home office, play, crafting or exercise space. The lower level offers ample room for storage or can be converted into additional living space to enhance the home’s charm. This home offers generous off-street parking, a large 2-car detached garage and outdoor entertainment space under the covered front porch or the fenced-in rear yard. In addition to a variety of nearby local shops and restaurants, major commute routes include US-1, I-695, and I-95 for destinations north and south.
Location
State MD
County Baltimore City
Zoning R-3
Rooms
Basement Connecting Stairway, Interior Access, Outside Entrance, Sump Pump, Unfinished, Walkout Stairs, Windows
Interior
Interior Features Carpet, Ceiling Fan(s), Dining Area, Floor Plan - Traditional, Formal/Separate Dining Room, Kitchen - Gourmet, Upgraded Countertops, Stain/Lead Glass, Wood Floors
Hot Water Natural Gas
Heating Radiator
Cooling Central A/C, Window Unit(s), Ceiling Fan(s), Dehumidifier, Programmable Thermostat
Flooring Ceramic Tile, Carpet, Hardwood
Equipment Built-In Microwave, Dishwasher, Stainless Steel Appliances, Stove, Refrigerator
Fireplace N
Window Features Casement,Double Hung,Double Pane,Screens
Appliance Built-In Microwave, Dishwasher, Stainless Steel Appliances, Stove, Refrigerator
Heat Source Natural Gas
Laundry Has Laundry, Lower Floor
Exterior
Exterior Feature Porch(es), Patio(s)
Garage Additional Storage Area
Garage Spaces 6.0
Waterfront N
Water Access N
View Garden/Lawn
Roof Type Architectural Shingle
Accessibility None
Porch Porch(es), Patio(s)
Parking Type Driveway, Detached Garage, On Street, Off Street
Total Parking Spaces 6
Garage Y
Building
Lot Description Backs to Trees, Landscaping
Story 4
Foundation Other
Sewer Public Sewer
Water Public
Architectural Style Colonial, Traditional
Level or Stories 4
Additional Building Above Grade, Below Grade
Structure Type Dry Wall,Plaster Walls
New Construction N
Schools
Elementary Schools Call School Board
Middle Schools Call School Board
High Schools Call School Board
School District Baltimore City Public Schools
Others
Senior Community No
Tax ID 0327315411A015
Ownership Fee Simple
SqFt Source Assessor
Security Features Smoke Detector
Acceptable Financing Cash, Conventional, FHA, VA
Listing Terms Cash, Conventional, FHA, VA
Financing Cash,Conventional,FHA,VA
Special Listing Condition Standard
Read Less Info
Want to know what your home might be worth? Contact us for a FREE valuation!

Our team is ready to help you sell your home for the highest possible price ASAP

Bought with Michael J Kane • RE/MAX Distinctive Real Estate, Inc.

Making real estate simple, fun and easy for you!






