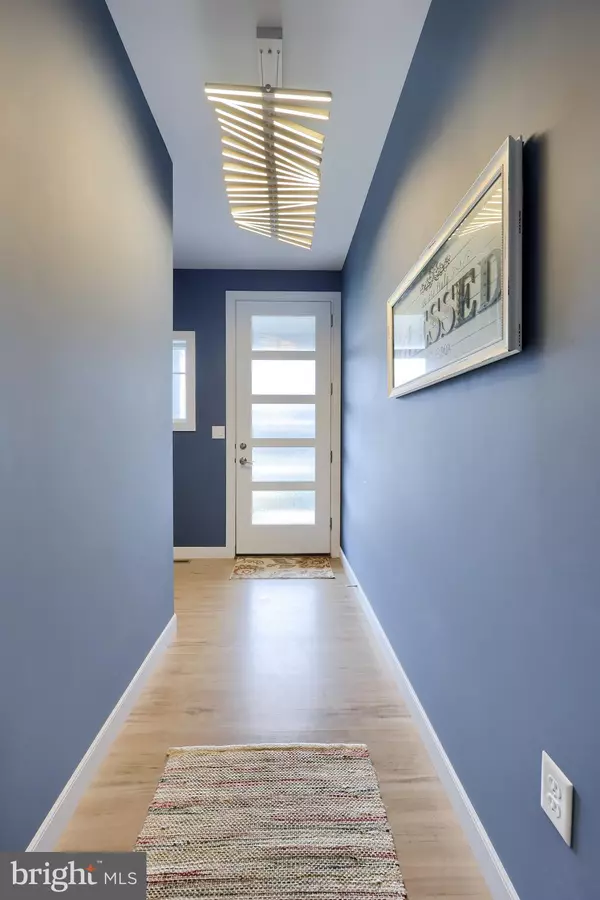$480,000
$475,000
1.1%For more information regarding the value of a property, please contact us for a free consultation.
4 Beds
3 Baths
2,124 SqFt
SOLD DATE : 07/31/2024
Key Details
Sold Price $480,000
Property Type Single Family Home
Sub Type Detached
Listing Status Sold
Purchase Type For Sale
Square Footage 2,124 sqft
Price per Sqft $225
Subdivision The Gables At Elm Tree
MLS Listing ID PALA2050732
Sold Date 07/31/24
Style Contemporary
Bedrooms 4
Full Baths 2
Half Baths 1
HOA Fees $18/ann
HOA Y/N Y
Abv Grd Liv Area 2,124
Originating Board BRIGHT
Year Built 2022
Annual Tax Amount $6,325
Tax Year 2023
Lot Size 5,663 Sqft
Acres 0.13
Lot Dimensions 0.00 x 0.00
Property Description
This exquisite 4-bedroom, 2.5-bathroom charmer seamlessly blends a modern design with practicality and refinement. Built by Alden Homes in 2022, this expansive contemporary offers 2124 sq.ft. of above-grade living space complemented by a vast 1,442 sq.ft. unfinished basement. Situated in Manheim Central School District, at the heart of Lancaster County, this home epitomizes comfort and adaptability. Inside, the ambiance is luminous and welcoming, boasting an open-concept main level. The primary bedroom suite, conveniently located on the main floor, features a full bath with double vanity and a walk-in closet. An additional bedroom, currently utilized as an office, offers a generous built-in workspace at the front of the home. Natural light bathes the dining area and kitchen through southern-facing windows, accentuating the luxury vinyl flooring . The seamless flow from room to room fosters connectivity among living spaces, with the kitchen serving as a focal point for culinary enthusiasts. Enhanced with a practical layout, a quartz island, a complementary bar with seating, and a spacious pantry, the kitchen exudes warmth with upgraded appliances, cabinetry, and a glass-tiled backsplash. The inviting family room, featuring a cozy fireplace and built-ins, serves as the nucleus of the home. A first-floor laundry room is conveniently located off the garage entry. Ascending to the second level reveals a versatile open loft, ideal for a secondary office or media room. Two sizable bedrooms on this level offers walk-in closets and share a luxurious retreat-like bathroom. Throughout the home, custom lighting fixtures contribute to its distinctive ambiance. The expansive unfinished basement offers an opportunity for further customization, with rough-in plumbing already in place for a third full bathroom. Ideally situated in the Gables at Elm Tree, adjacent to the Rapho Township Community Park, residents enjoy access to miles of walking trails, public sports fields, playgrounds, and pavilions, further enhancing the appeal of this remarkable property.
Location
State PA
County Lancaster
Area Rapho Twp (10554)
Zoning RESIDENTIAL
Rooms
Other Rooms Living Room, Dining Room, Kitchen, Laundry, Loft
Basement Full, Rough Bath Plumb, Windows
Main Level Bedrooms 2
Interior
Interior Features Built-Ins, Entry Level Bedroom, Family Room Off Kitchen, Floor Plan - Open, Kitchen - Island, Pantry, Recessed Lighting, Breakfast Area, Combination Kitchen/Dining, Dining Area, Kitchen - Eat-In, Primary Bath(s), Upgraded Countertops, Walk-in Closet(s)
Hot Water Electric
Heating Forced Air
Cooling Central A/C
Flooring Luxury Vinyl Plank
Fireplaces Number 1
Fireplace Y
Heat Source Natural Gas
Laundry Main Floor
Exterior
Garage Garage - Front Entry
Garage Spaces 2.0
Waterfront N
Water Access N
Accessibility None
Parking Type Attached Garage, Driveway, On Street
Attached Garage 2
Total Parking Spaces 2
Garage Y
Building
Story 2
Foundation Permanent
Sewer Public Sewer
Water Public
Architectural Style Contemporary
Level or Stories 2
Additional Building Above Grade, Below Grade
New Construction N
Schools
School District Manheim Central
Others
HOA Fee Include Snow Removal
Senior Community No
Tax ID 540-56275-0-0000
Ownership Fee Simple
SqFt Source Assessor
Acceptable Financing Cash, Conventional, VA
Listing Terms Cash, Conventional, VA
Financing Cash,Conventional,VA
Special Listing Condition Standard
Read Less Info
Want to know what your home might be worth? Contact us for a FREE valuation!

Our team is ready to help you sell your home for the highest possible price ASAP

Bought with Glenda M Kane • Realty One Group Generations

Making real estate simple, fun and easy for you!






