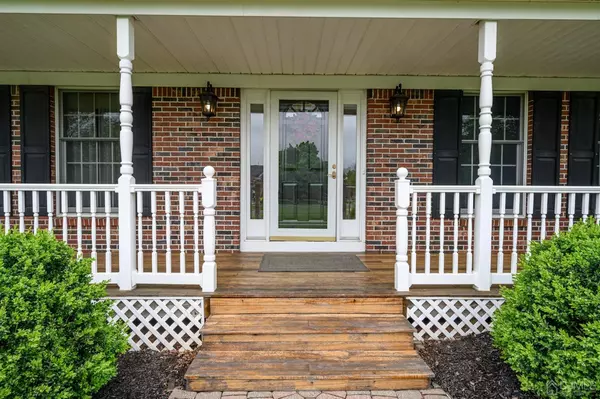$795,000
$775,000
2.6%For more information regarding the value of a property, please contact us for a free consultation.
4 Beds
2.5 Baths
3,242 SqFt
SOLD DATE : 08/15/2024
Key Details
Sold Price $795,000
Property Type Single Family Home
Sub Type Single Family Residence
Listing Status Sold
Purchase Type For Sale
Square Footage 3,242 sqft
Price per Sqft $245
Subdivision Valley View Estates
MLS Listing ID 2411706R
Sold Date 08/15/24
Style Colonial
Bedrooms 4
Full Baths 2
Half Baths 1
Originating Board CJMLS API
Year Built 1994
Annual Tax Amount $14,794
Tax Year 2023
Lot Size 1.148 Acres
Acres 1.148
Lot Dimensions 0.00 x 0.00
Property Description
Picture perfect 4 Bed 2.5 Bath Colonial with Primary Suite, 2 Car Garage and over 3200+ sq ft of living is sure to impress! Well maintained inside and out with curb appeal on a meticulous lot, turn-key ready and waiting for you! This lovely home features a classic covered rocking chair front porch and grand 2 story foyer entry that opens to a spacious and sophisticated interior. Formal Living room and elegant Dining room feature HW floors that shine, decorative moldings, and plenty of space to entertain. Upgraded Eat-in-Kitchen will delight any culinary enthusiast, offering SS Appliances, breakfast bar, quartz counters, ample cabinet and pantry storage and sunsoaked dinette space with slider to the deck for al fresco dining. Large Family room with soaring raised ceiling and cozy gas fireplace is the heart of the home, adorned with french doors to a bonus Den/Home Office! Convenient 1/2 Bath and Laundry room rounds out the main level of this gem. Upstairs, the main Full Bath, along with 4 generous Bedrooms each with walk-in closets, inc the Master Suite. MBR boasts it's own blissful, upgraded ensuite bath with dual sinks, stall shower and soaking tub. Large rear Deck and plush, peaceful Backyard with storage shed offers plenty of extra space to expand and play. Oversized 2 Car Garage, double wide drive, upgraded attic insulation, High Efficiency Furnace & Hot Water Heater, Newer AC (2017) and Furnace (2019), new landscaping and more! Top Rated School System in a Prime location with easy access to shopping, dining, parks, and trails. Don't miss out! A true MUST SEE! *Showings begin Saturday 5/18
Location
State NJ
County Hunterdon
Community Curbs
Zoning R-3
Rooms
Other Rooms Shed(s)
Basement Full, Storage Space, Interior Entry, Utility Room
Dining Room Formal Dining Room
Kitchen Granite/Corian Countertops, Breakfast Bar, Pantry, Eat-in Kitchen, Separate Dining Area
Interior
Interior Features Blinds, Drapes-See Remarks, High Ceilings, Shades-Existing, Watersoftener Owned, Entrance Foyer, Kitchen, Laundry Room, Library/Office, Bath Half, Living Room, Dining Room, Family Room, 4 Bedrooms, Attic, Bath Full, Bath Main, None, Den/Study
Heating Forced Air
Cooling Central Air, Attic Fan
Flooring Carpet, Ceramic Tile, Wood
Fireplaces Number 1
Fireplaces Type Gas
Fireplace true
Window Features Screen/Storm Window,Blinds,Drapes,Shades-Existing
Appliance Dishwasher, Dryer, Gas Range/Oven, Microwave, Refrigerator, See Remarks, Washer, Water Softener Owned, Gas Water Heater
Heat Source Natural Gas
Exterior
Exterior Feature Open Porch(es), Curbs, Deck, Door(s)-Storm/Screen, Screen/Storm Window, Storage Shed, Yard
Garage Spaces 2.0
Pool None
Community Features Curbs
Utilities Available Electricity Connected, Natural Gas Connected
Roof Type Asphalt
Porch Porch, Deck
Parking Type 2 Car Width, Additional Parking, Asphalt, Garage, Attached, Oversized
Building
Lot Description Level
Story 2
Sewer Septic Tank
Water Public
Architectural Style Colonial
Others
Senior Community no
Tax ID 21000770100035
Ownership Fee Simple
Energy Description Natural Gas
Read Less Info
Want to know what your home might be worth? Contact us for a FREE valuation!

Our team is ready to help you sell your home for the highest possible price ASAP


Making real estate simple, fun and easy for you!






