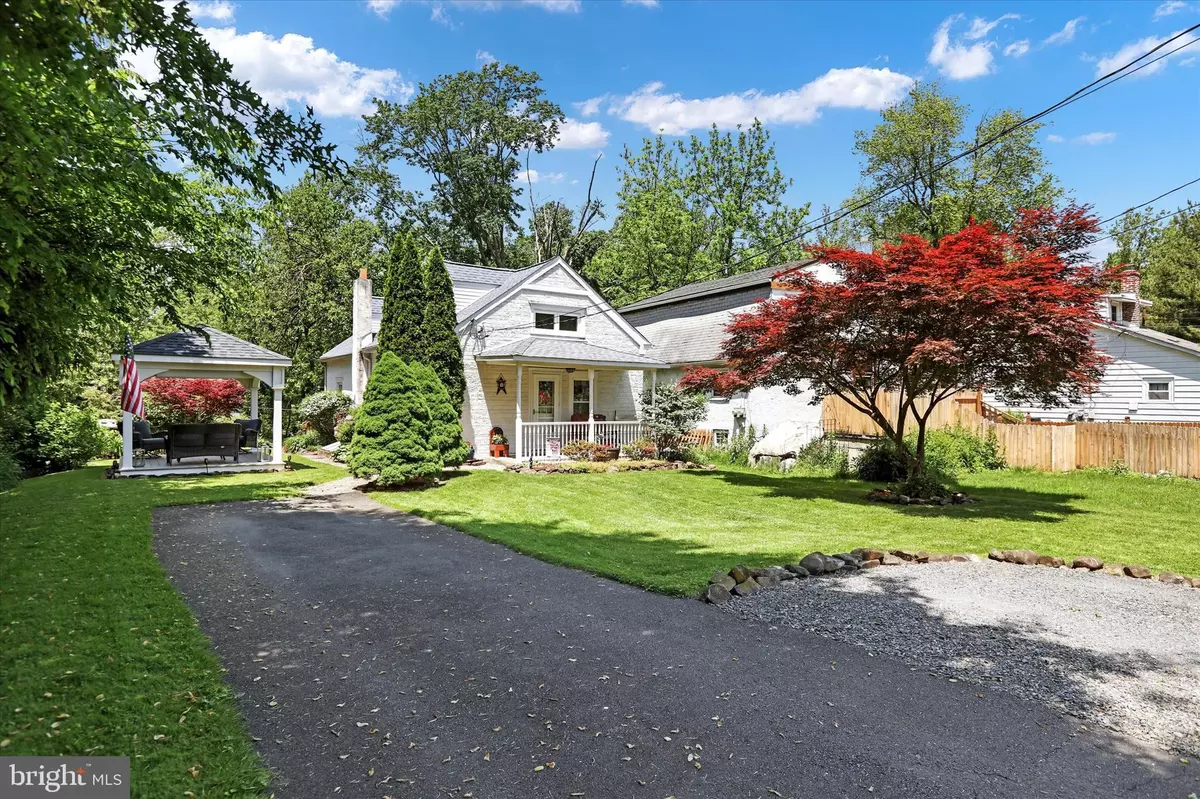$399,900
$399,900
For more information regarding the value of a property, please contact us for a free consultation.
3 Beds
2 Baths
1,197 SqFt
SOLD DATE : 08/15/2024
Key Details
Sold Price $399,900
Property Type Single Family Home
Sub Type Detached
Listing Status Sold
Purchase Type For Sale
Square Footage 1,197 sqft
Price per Sqft $334
Subdivision Westminster
MLS Listing ID PABU2071390
Sold Date 08/15/24
Style Cape Cod
Bedrooms 3
Full Baths 2
HOA Y/N N
Abv Grd Liv Area 1,197
Originating Board BRIGHT
Year Built 1927
Annual Tax Amount $1,604
Tax Year 2023
Lot Size 8,528 Sqft
Acres 0.2
Lot Dimensions 52.00 x 164.00
Property Description
A charming and cozy private sanctuary best describe this 3 bedroom, 2 bath, Cape Cod. The property is adjacent to the scenic Neshaminy Creek, wide enough to paddle board, canoe or kayak. It winds through this quiet section of Warrington Township. The home sits on a nicely landscaped lot and features a 4 car driveway, covered front porch, separate gazebo, large storage shed, firepit and a raised rear deck with awning that overlooks the two level rear yard and the creek. There's lots of potential to enjoy this park like setting. Front entry is to a kitchen/dining room combination with hardwood flooring, ceiling fan, and lots of white wood cabinetry and tile countertops. The washer, dryer and refrigerator are all included. This leads right into the sizable living room, carpeted and with a sliding glass door to the previously noted rear deck with creek view. Completing the main floor are a carpeted bedroom and full bath, with tub surround and ceramic tile floor. The upper level has 2 bedrooms, each with carpet and ceiling fans. There is also the convenience of a full bath on the upper level. A great private location in the heart of Bucks County, yet still convenient to all local attractions, such as shopping, transportation, highways, schools, medical facilities, sports and entertainment, venues and more. This home needs to be seen to be fully appreciated!
Location
State PA
County Bucks
Area Warrington Twp (10150)
Zoning R2
Rooms
Other Rooms Living Room, Bedroom 2, Bedroom 3, Kitchen, Bedroom 1, Laundry, Bathroom 2, Full Bath
Basement Outside Entrance, Partial, Unfinished
Main Level Bedrooms 1
Interior
Interior Features Kitchen - Island, Wood Floors, Ceiling Fan(s), Carpet, Stove - Wood, Kitchen - Eat-In
Hot Water Electric
Heating Forced Air
Cooling Ductless/Mini-Split, Window Unit(s)
Flooring Carpet, Ceramic Tile, Wood
Fireplaces Number 1
Fireplaces Type Gas/Propane, Other
Equipment Dryer, Washer, Refrigerator
Furnishings No
Fireplace Y
Appliance Dryer, Washer, Refrigerator
Heat Source Propane - Leased
Laundry Has Laundry, Main Floor, Hookup
Exterior
Exterior Feature Deck(s), Porch(es)
Garage Spaces 4.0
Utilities Available Electric Available, Phone Available, Propane, Sewer Available, Water Available, Cable TV Available
Water Access Y
Water Access Desc Fishing Allowed,Canoe/Kayak
View Water, Creek/Stream, Street
Roof Type Shingle,Pitched
Street Surface Black Top
Accessibility None
Porch Deck(s), Porch(es)
Road Frontage Boro/Township
Total Parking Spaces 4
Garage N
Building
Lot Description Stream/Creek, Rear Yard, Landscaping, Front Yard, Fishing Available
Story 1.5
Foundation Block
Sewer Public Sewer
Water Public
Architectural Style Cape Cod
Level or Stories 1.5
Additional Building Above Grade, Below Grade
Structure Type Dry Wall
New Construction N
Schools
Elementary Schools Barclay
Middle Schools Tamanend
High Schools Central Bucks High School South
School District Central Bucks
Others
Senior Community No
Tax ID 50-036-101
Ownership Fee Simple
SqFt Source Assessor
Acceptable Financing Cash, Conventional, FHA, VA
Horse Property N
Listing Terms Cash, Conventional, FHA, VA
Financing Cash,Conventional,FHA,VA
Special Listing Condition Standard
Read Less Info
Want to know what your home might be worth? Contact us for a FREE valuation!

Our team is ready to help you sell your home for the highest possible price ASAP

Bought with Douglas Karp • Coldwell Banker Hearthside
Making real estate simple, fun and easy for you!






