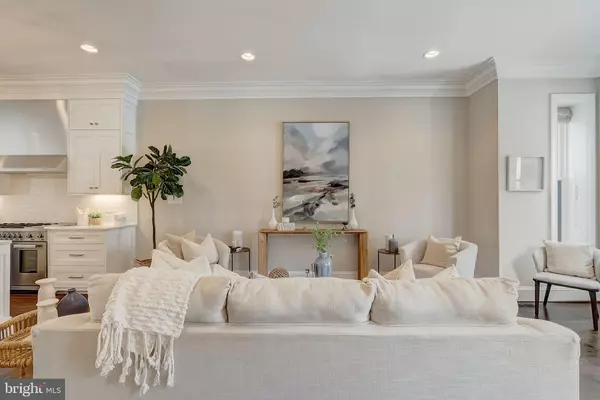$1,220,000
$1,250,000
2.4%For more information regarding the value of a property, please contact us for a free consultation.
4 Beds
4 Baths
2,550 SqFt
SOLD DATE : 08/16/2024
Key Details
Sold Price $1,220,000
Property Type Townhouse
Sub Type Interior Row/Townhouse
Listing Status Sold
Purchase Type For Sale
Square Footage 2,550 sqft
Price per Sqft $478
Subdivision Eckington
MLS Listing ID DCDC2135066
Sold Date 08/16/24
Style Federal,Traditional,Transitional
Bedrooms 4
Full Baths 3
Half Baths 1
HOA Y/N N
Abv Grd Liv Area 1,700
Originating Board BRIGHT
Year Built 1900
Annual Tax Amount $9,148
Tax Year 2023
Lot Size 1,620 Sqft
Acres 0.04
Property Description
Welcome to 53 Quincy Place NE, a gorgeous masterpiece by renowned developer Urban Restoration. Nestled on a tranquil, one-way tree-lined street in the coveted Eckington neighborhood, this remarkable property is merely a stone's throw from the dynamic Eckington Yards development. This expansive rowhome spans 2,550 square feet across three fully-finished levels, offering four bedrooms and three and a half bathrooms. Crafted through a meticulous gut renovation, this home seamlessly blends modern amenities with timeless architectural charm. Premium materials abound, from the sand-in-place hardwood floors to the black aluminum clad windows and professional-grade stainless steel appliances. The open-concept layout fosters effortless flow for both entertaining and everyday living. The Living Room boasts a cozy seating alcove framed by four tall windows and adorned with exquisite triple crown molding. Meanwhile, the heart of the home, the gourmet kitchen, features an oversized quartz-topped island, double-hung cabinets, and a six-burner gas range. Upstairs, the Primary Bedroom serves as a serene sanctuary with its own sitting area and spa-like en-suite bath, complete with a marble-wrapped shower and double vanity. Additional bedrooms offer ample natural light and generous closet space, while the second full bathroom nods to the home's historic past with its marble-topped vanity and hexagon-tiled marble floors. The fully finished lower level, accessible via a separate rear entrance, presents a versatile space with recessed lighting, tile floors, and a large Rec Room equipped with a dry bar and mini-fridge. Outside, the rear deck leads to a secure parking pad for two cars or serves as additional patio space. GREAT LOCATION! Conveniently located near an array of dining options, including Union Kitchen, Gelat’oh, and The Pub and the People, this home also offers easy access to Union Market (1 mile away), and Harris Teeter and Trader Joe's (both half mile away). For recreation, Alethia Tanner Park, Eckington Dog Park, and the Harry Thomas Recreation Center are just blocks away! EZ COMMUTE! The Noma-Gallaudet Metro station just half a mile away and major commuter routes (Routes 1, 29, 50, and I-395) are nearby. Seize your opportunity to own this exceptional property in a most enviable location. This is it! Welcome Home!
Location
State DC
County Washington
Zoning UNKNOWN
Rooms
Basement Connecting Stairway, Daylight, Partial, English, Heated, Fully Finished, Outside Entrance, Rear Entrance, Walkout Level, Windows, Other
Interior
Interior Features Crown Moldings, Dining Area, Floor Plan - Open, Kitchen - Gourmet, Kitchen - Island, Pantry, Primary Bath(s), Recessed Lighting, Stall Shower, Tub Shower, Upgraded Countertops, Wet/Dry Bar
Hot Water Natural Gas
Heating Forced Air
Cooling Central A/C
Flooring Solid Hardwood
Equipment Built-In Microwave, Dishwasher, Disposal, Dryer, Icemaker, Oven/Range - Gas, Range Hood, Refrigerator, Six Burner Stove, Stainless Steel Appliances, Washer, Water Heater
Furnishings No
Fireplace N
Appliance Built-In Microwave, Dishwasher, Disposal, Dryer, Icemaker, Oven/Range - Gas, Range Hood, Refrigerator, Six Burner Stove, Stainless Steel Appliances, Washer, Water Heater
Heat Source Natural Gas
Laundry Dryer In Unit, Washer In Unit, Upper Floor
Exterior
Exterior Feature Balcony
Garage Spaces 2.0
Fence Rear
Waterfront N
Water Access N
View City
Accessibility None
Porch Balcony
Parking Type Off Street, Driveway
Total Parking Spaces 2
Garage N
Building
Story 3
Foundation Brick/Mortar, Concrete Perimeter
Sewer Public Sewer
Water Public
Architectural Style Federal, Traditional, Transitional
Level or Stories 3
Additional Building Above Grade, Below Grade
New Construction N
Schools
School District District Of Columbia Public Schools
Others
Pets Allowed Y
Senior Community No
Tax ID 3520//0081
Ownership Fee Simple
SqFt Source Assessor
Acceptable Financing Cash, Conventional
Horse Property N
Listing Terms Cash, Conventional
Financing Cash,Conventional
Special Listing Condition Standard
Pets Description No Pet Restrictions
Read Less Info
Want to know what your home might be worth? Contact us for a FREE valuation!

Our team is ready to help you sell your home for the highest possible price ASAP

Bought with Alli Collier • EXP Realty, LLC

Making real estate simple, fun and easy for you!






