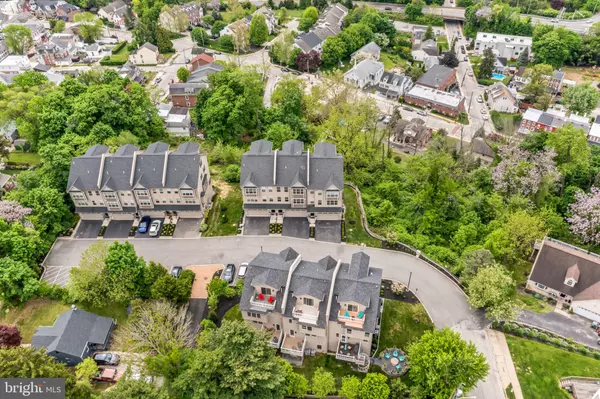$899,000
$899,000
For more information regarding the value of a property, please contact us for a free consultation.
4 Beds
4 Baths
2,698 SqFt
SOLD DATE : 08/16/2024
Key Details
Sold Price $899,000
Property Type Townhouse
Sub Type Interior Row/Townhouse
Listing Status Sold
Purchase Type For Sale
Square Footage 2,698 sqft
Price per Sqft $333
Subdivision None Available
MLS Listing ID PAMC2101098
Sold Date 08/16/24
Style Traditional
Bedrooms 4
Full Baths 3
Half Baths 1
HOA Fees $150/mo
HOA Y/N Y
Abv Grd Liv Area 2,478
Originating Board BRIGHT
Year Built 2019
Annual Tax Amount $6,076
Tax Year 2022
Lot Size 1,000 Sqft
Acres 0.02
Lot Dimensions 0.00 x 0.00
Property Description
Introducing a peerless blend of design, space, and luxury living in the heart of Echo Ridge. Nestled within a vibrant, maintenance-free enclave of ten exquisite townhomes, this exceptional 4-bedroom, 3.5-bathroom residence epitomizes contemporary elegance. Constructed in 2019, no expense was spared in fashioning this architectural masterpiece.
Boasting an array of upgrades, including an elevator, a fully finished loft with an additional bathroom, and a custom-designed portico, this home offers a symphony of high-end features. Step inside to discover a sprawling floor plan adorned with hardwood floors, crown molding, and an abundance of natural light. The main level showcases a seamless fusion of living, dining, and kitchen spaces, each exuding sophistication and functionality.
The chef-inspired kitchen is a culinary delight, boasting 42" soft-close cabinetry, quartz countertops, and stainless steel appliances. Outside, multiple decks afford breathtaking views, perfect for alfresco dining and entertaining. Ascend to the upper levels via either the elevator or solid wood stairs to find the sumptuous primary suite, two additional bedrooms, and a conveniently located laundry room.
The top floor unveils a versatile loft area, complete with a full bathroom, offering endless possibilities for use. Meanwhile, energy-efficient features and safety enhancements ensure peace of mind and comfort for years to come. With a 2-car garage, driveway parking, and proximity to Conshohocken's amenities and transportation, this home represents the epitome of modern luxury living. Come experience the unparalleled lifestyle that awaits in Echo Ridge.
Location
State PA
County Montgomery
Area West Conshohocken Boro (10624)
Zoning R2
Rooms
Basement Fully Finished
Main Level Bedrooms 4
Interior
Interior Features Breakfast Area, Elevator, Primary Bath(s), Sprinkler System, Stall Shower, Wet/Dry Bar
Hot Water Natural Gas
Heating Central
Cooling Central A/C
Flooring Hardwood, Ceramic Tile
Fireplaces Number 1
Equipment Built-In Microwave, Built-In Range, Dishwasher, Disposal, Energy Efficient Appliances, Refrigerator, Oven/Range - Gas
Fireplace Y
Window Features Energy Efficient
Appliance Built-In Microwave, Built-In Range, Dishwasher, Disposal, Energy Efficient Appliances, Refrigerator, Oven/Range - Gas
Heat Source Natural Gas
Laundry Upper Floor
Exterior
Exterior Feature Balcony
Parking Features Garage - Front Entry, Garage Door Opener
Garage Spaces 4.0
Water Access N
Roof Type Asphalt
Accessibility 36\"+ wide Halls, Elevator
Porch Balcony
Attached Garage 2
Total Parking Spaces 4
Garage Y
Building
Story 4
Foundation Block
Sewer Public Sewer
Water Public
Architectural Style Traditional
Level or Stories 4
Additional Building Above Grade, Below Grade
Structure Type Dry Wall
New Construction N
Schools
School District Upper Merion Area
Others
Senior Community No
Tax ID 24-00-01948-118
Ownership Fee Simple
SqFt Source Assessor
Acceptable Financing Cash, Conventional
Listing Terms Cash, Conventional
Financing Cash,Conventional
Special Listing Condition Standard
Read Less Info
Want to know what your home might be worth? Contact us for a FREE valuation!

Our team is ready to help you sell your home for the highest possible price ASAP

Bought with Robin R. Gordon • BHHS Fox & Roach-Haverford

Making real estate simple, fun and easy for you!






