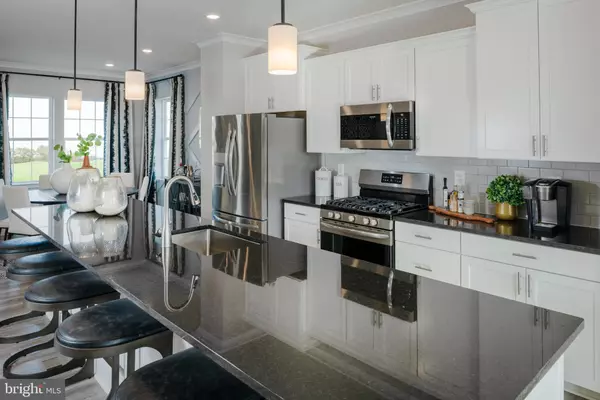$504,990
$529,990
4.7%For more information regarding the value of a property, please contact us for a free consultation.
4 Beds
4 Baths
1,985 SqFt
SOLD DATE : 08/15/2024
Key Details
Sold Price $504,990
Property Type Townhouse
Sub Type Interior Row/Townhouse
Listing Status Sold
Purchase Type For Sale
Square Footage 1,985 sqft
Price per Sqft $254
Subdivision Watershed
MLS Listing ID MDAA2089434
Sold Date 08/15/24
Style Traditional
Bedrooms 4
Full Baths 3
Half Baths 1
HOA Fees $112/mo
HOA Y/N Y
Abv Grd Liv Area 1,985
Originating Board BRIGHT
Year Built 2024
Annual Tax Amount $5,787
Tax Year 2024
Lot Size 1,320 Sqft
Acres 0.03
Lot Dimensions 0.00 x 0.00
Property Description
Welcome to your new home! This exceptional 3-level townhome. This home has 4 bedrooms, 3 full bathrooms and 1 Half Bath, a 2-car garage, large deck, Upgraded Kingsdale Painted Harbor Soft Close Cabinets throughout Luna Pearl Granite countertops in the kitchen, subway tile backsplash in kitchen, Luna Pearl Granite Countertops in Secondary baths, Light House Luxury Vinyl Plank flooring on main living level, and foyer entry, stainless steel appliances, laundry room on the bedroom level, First Floor Bedroom, beautifully upgraded crown molding on main living level, Tray Ceiling with crown molding in owner’s suite bedroom, walk-in closets, and much more. With a modern and elegant design, this home allows you to indulge in luxury every day. The abundance of natural light illuminates the spacious living area, creating an ideal setting for gatherings. Simultaneously, the residence offers a sense of privacy and coziness, providing the perfect space to unwind after long days. The watershed community is a master plan community with all the amenities you can imagine. Outdoor swimming pool, bike trails with bike tire pumping stations, jogging paths, playgrounds, library, fitness center, yoga studio, pavilion, picnic area with fire pit and so much more . Arrange a showing appointment to explore this stunning new community. Your dream home awaits!" home site 91 is scheduled for July 2024 delivery. Photos are for illustration purposes. Agents must accompany buyer during first visit to the community.
Location
State MD
County Anne Arundel
Zoning R15
Rooms
Other Rooms Dining Room, Primary Bedroom, Bedroom 2, Bedroom 3, Bedroom 4, Kitchen, Family Room
Main Level Bedrooms 1
Interior
Hot Water Natural Gas
Heating Forced Air
Cooling Central A/C
Fireplace N
Heat Source Natural Gas
Exterior
Garage Garage - Rear Entry
Garage Spaces 2.0
Waterfront N
Water Access N
Accessibility None
Parking Type Attached Garage, Driveway, Off Street
Attached Garage 2
Total Parking Spaces 2
Garage Y
Building
Story 3
Foundation Concrete Perimeter
Sewer Public Septic
Water Public
Architectural Style Traditional
Level or Stories 3
Additional Building Above Grade, Below Grade
New Construction Y
Schools
School District Anne Arundel County Public Schools
Others
Senior Community No
Tax ID 020492090254317
Ownership Fee Simple
SqFt Source Assessor
Acceptable Financing Conventional, FHA, VA
Listing Terms Conventional, FHA, VA
Financing Conventional,FHA,VA
Special Listing Condition Standard
Read Less Info
Want to know what your home might be worth? Contact us for a FREE valuation!

Our team is ready to help you sell your home for the highest possible price ASAP

Bought with Mark V Ellington • Keller Williams Capital Properties

Making real estate simple, fun and easy for you!






