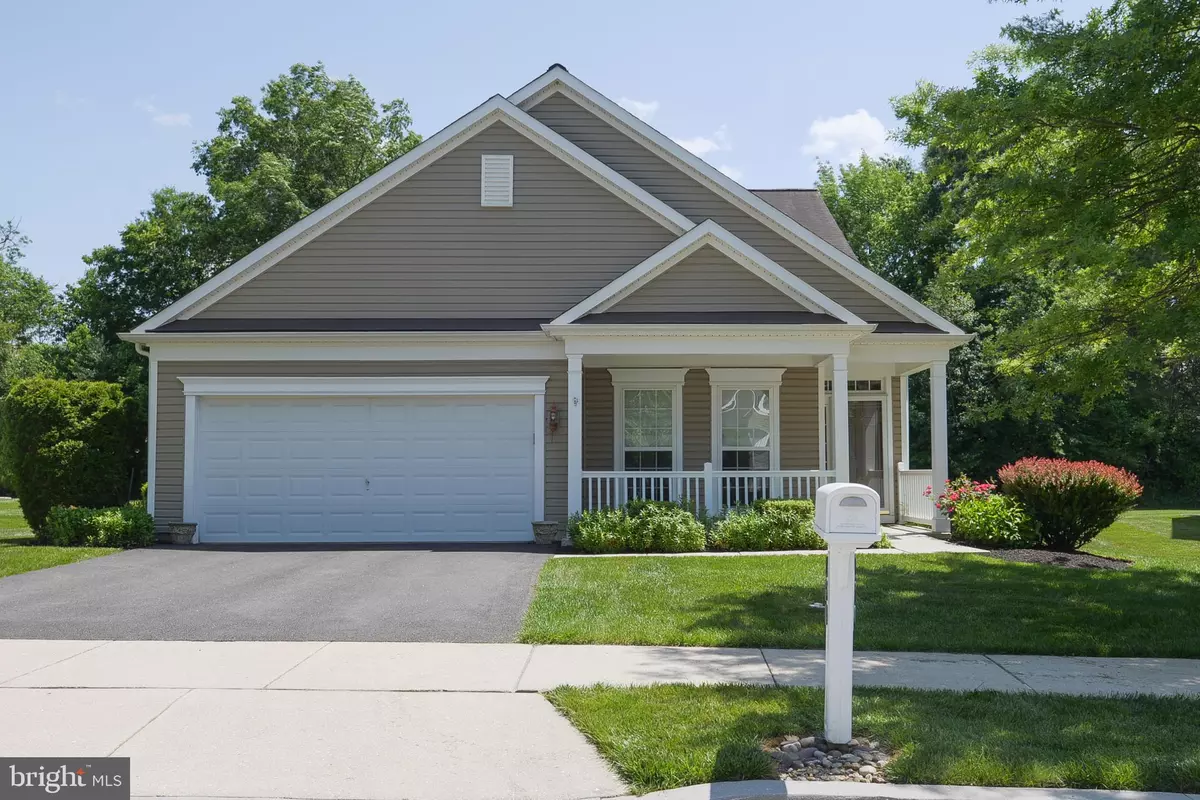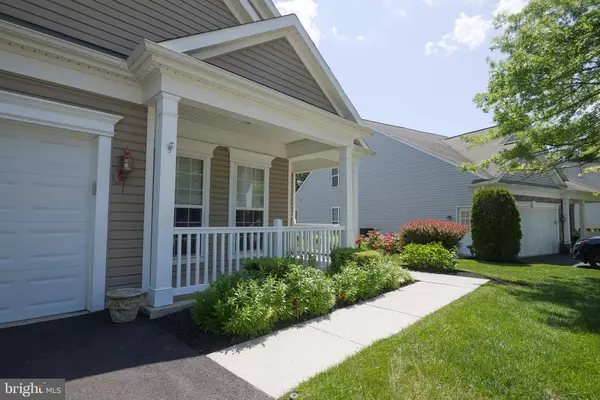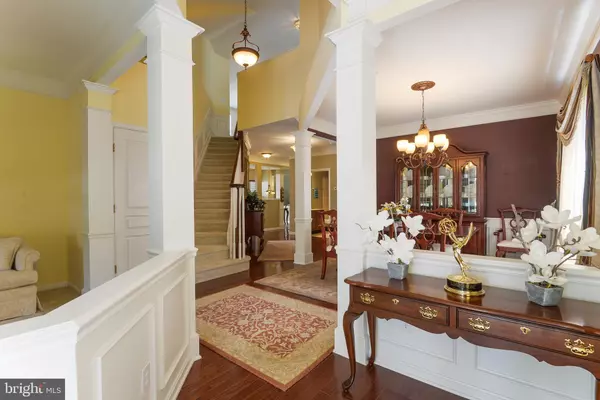$525,000
$525,000
For more information regarding the value of a property, please contact us for a free consultation.
3 Beds
3 Baths
3,050 SqFt
SOLD DATE : 08/05/2024
Key Details
Sold Price $525,000
Property Type Single Family Home
Sub Type Detached
Listing Status Sold
Purchase Type For Sale
Square Footage 3,050 sqft
Price per Sqft $172
Subdivision Traditions At Christiana
MLS Listing ID DENC2061952
Sold Date 08/05/24
Style Colonial
Bedrooms 3
Full Baths 3
HOA Fees $250/mo
HOA Y/N Y
Abv Grd Liv Area 3,050
Originating Board BRIGHT
Year Built 2006
Annual Tax Amount $3,288
Tax Year 2016
Lot Size 8,276 Sqft
Acres 0.19
Property Description
Welcome to 160 Galleon Dr at the Traditions of Christiana. This is one of the most sought after, yet rarely available models in the community. It offers over 3000 square feet of comfortable living space. The size and layout is an unexpected surprise as you enter the home. Inside the entry you are greeted with gleaming hardwood floors and an attractive open floor plan. This model gives you a front formal living area in addition to a large rear great room with cathedral ceiling. A dining area is uniquely attractive with detailed columns and wainscoting. From the center open hall you will find stairs leading to a generously sized loft, guest bedroom and full bath. This creates wonderful private space for any visiting guests. In addition, this upper level has a walk in storage room that you will not find in other models. There is ample space for your large items such as luggage and seasonal decor. Back on the main level there is a beautiful oversized kitchen with cherry cabinets and a separate eating area. The entire area is open to the great room. From the great room you can step outside to one of the most private rear yards in the community that backs to the woods. The primary bedroom, with an ensuite bath and walk in closet is located just off the great room. There is an additional bedroom with access into another full bath on this main level. The entire home boasts a meticulous feel. It has been gently used and wonderfully maintained by its' current owners. Each room is flooded with natural light. The two car garage comes complete with loads of shelving for additional storage. Traditions at Christiana, while secluded and peaceful, is a convenient community with easy access to shopping, major highways and restaurants. A lovely clubhouse and community pool are a few more perks of this desirable neighborhood. (Professional photos will be uploaded shortly & showings begin Thurs 5/30, set yours up today!)
Location
State DE
County New Castle
Area Newark/Glasgow (30905)
Zoning ST
Direction Northwest
Rooms
Other Rooms Living Room, Dining Room, Primary Bedroom, Bedroom 2, Kitchen, Family Room, Bedroom 1, Laundry, Other
Main Level Bedrooms 2
Interior
Interior Features Primary Bath(s), Kitchen - Island, Butlers Pantry, Ceiling Fan(s), Stall Shower, Dining Area
Hot Water Natural Gas
Heating Forced Air, Programmable Thermostat
Cooling Central A/C
Flooring Wood, Fully Carpeted, Tile/Brick
Equipment Cooktop, Built-In Range, Oven - Wall, Oven - Double, Oven - Self Cleaning, Dishwasher, Disposal, Built-In Microwave
Fireplace N
Window Features Energy Efficient
Appliance Cooktop, Built-In Range, Oven - Wall, Oven - Double, Oven - Self Cleaning, Dishwasher, Disposal, Built-In Microwave
Heat Source Natural Gas
Laundry Main Floor
Exterior
Exterior Feature Patio(s), Porch(es)
Parking Features Garage - Front Entry
Garage Spaces 4.0
Utilities Available Cable TV
Amenities Available Swimming Pool, Club House
Water Access N
Roof Type Pitched,Shingle
Accessibility None
Porch Patio(s), Porch(es)
Attached Garage 2
Total Parking Spaces 4
Garage Y
Building
Lot Description Level, Sloping, Open, Rear Yard
Story 2
Foundation Concrete Perimeter
Sewer Public Sewer
Water Public
Architectural Style Colonial
Level or Stories 2
Additional Building Above Grade
Structure Type Cathedral Ceilings,9'+ Ceilings
New Construction N
Schools
High Schools Christiana
School District Christina
Others
Pets Allowed Y
HOA Fee Include Pool(s),Common Area Maintenance,Lawn Maintenance,Snow Removal,Trash,Health Club,Management
Senior Community Yes
Age Restriction 55
Tax ID 09-034.20-249
Ownership Fee Simple
SqFt Source Estimated
Acceptable Financing Conventional, VA, FHA 203(b)
Listing Terms Conventional, VA, FHA 203(b)
Financing Conventional,VA,FHA 203(b)
Special Listing Condition Standard
Pets Allowed Case by Case Basis
Read Less Info
Want to know what your home might be worth? Contact us for a FREE valuation!

Our team is ready to help you sell your home for the highest possible price ASAP

Bought with Carmela A Barletto • RE/MAX Elite

Making real estate simple, fun and easy for you!






