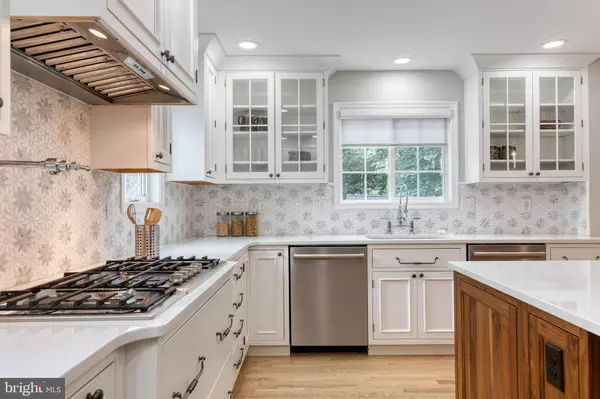$881,000
$825,000
6.8%For more information regarding the value of a property, please contact us for a free consultation.
5 Beds
5 Baths
2,696 SqFt
SOLD DATE : 08/19/2024
Key Details
Sold Price $881,000
Property Type Single Family Home
Sub Type Detached
Listing Status Sold
Purchase Type For Sale
Square Footage 2,696 sqft
Price per Sqft $326
Subdivision Chestnut Hill
MLS Listing ID MDBC2101898
Sold Date 08/19/24
Style Traditional
Bedrooms 5
Full Baths 5
HOA Y/N N
Abv Grd Liv Area 2,696
Originating Board BRIGHT
Year Built 1952
Annual Tax Amount $6,044
Tax Year 2024
Lot Size 0.297 Acres
Acres 0.3
Lot Dimensions 1.00 x
Property Description
OFFERS TO BE CONSIDERED ARE DUE BY 11:59PM SATURDAY 7/20/2024. Embrace the convenience of West Towson living in this light drenched Chestnut Hill home. Hardwood floors and soothing palette throughout. Gorgeous dreamy kitchen is magazine worthy and equipped for the most discerning cook. StarMark cabinetry with soft close doors and drawers, topped with white quartz. Massive walnut island with seating for 6 holds convenient slide out drawers and the ever-so-handy stand mixer lift cabinet. Stainless steel Bosch appliances include French Door Refrigerator, Double Ovens, Built-In Microwave, Dual Dishwashers, 5-Burner Gas Cooktop with the convenience of polished stainless pot filler. Separate dining room with French doors and rough-in for future wet bar. A rare first floor primary bedroom with walk in closet, luxe bath with separate w/c, oversized shower, soaking tub, and double vanity. Front facing first floor bedroom with built-ins and en-suite bath can double as an office/den. At the far side of the house is an additional bedroom or home office with full bath through the side entry/mudroom. Second floor holds bedrooms 4 & 5 with hall bath. Fully finished lower level with 4th full bath, laundry and ample storage. New bluestone front walkway and expansive patio spans the back of the house. Sunny flat .3 acre lot with fenced back yard to contain your little people and pets. 2020 renovations also include all 4 bathrooms, kitchen, bluestone walkway and patio, interior/exterior lighting, HVAC, basement waterproofing and sumps, tankless H2O heater and more. Two additional supplemental upper level mini-splits 2024. Seize the opportunity to enjoy this updated, move in ready home in a quiet established community so convenient to everything you need. The art of uniting human and home. OPEN SATURDAY JULY 20TH, 11-1PM
Location
State MD
County Baltimore
Zoning RESIDENTIAL
Rooms
Basement Fully Finished
Main Level Bedrooms 3
Interior
Interior Features Built-Ins, Entry Level Bedroom, Formal/Separate Dining Room, Kitchen - Gourmet, Kitchen - Island, Kitchen - Table Space, Primary Bath(s), Recessed Lighting, Soaking Tub, Stall Shower, Walk-in Closet(s), Wood Floors
Hot Water Electric
Heating Heat Pump(s)
Cooling Central A/C, Wall Unit
Fireplaces Number 1
Fireplaces Type Gas/Propane
Equipment Built-In Microwave, Cooktop, Dishwasher, Disposal, Oven - Double, Range Hood, Refrigerator, Stainless Steel Appliances, Water Heater - Tankless
Fireplace Y
Appliance Built-In Microwave, Cooktop, Dishwasher, Disposal, Oven - Double, Range Hood, Refrigerator, Stainless Steel Appliances, Water Heater - Tankless
Heat Source Electric
Exterior
Garage Spaces 3.0
Water Access N
Accessibility None
Total Parking Spaces 3
Garage N
Building
Story 3
Foundation Other
Sewer Public Sewer
Water Public
Architectural Style Traditional
Level or Stories 3
Additional Building Above Grade, Below Grade
New Construction N
Schools
School District Baltimore County Public Schools
Others
Senior Community No
Tax ID 04090915270030
Ownership Fee Simple
SqFt Source Assessor
Special Listing Condition Standard
Read Less Info
Want to know what your home might be worth? Contact us for a FREE valuation!

Our team is ready to help you sell your home for the highest possible price ASAP

Bought with lauren cronin • AB & Co Realtors, Inc.
Making real estate simple, fun and easy for you!






