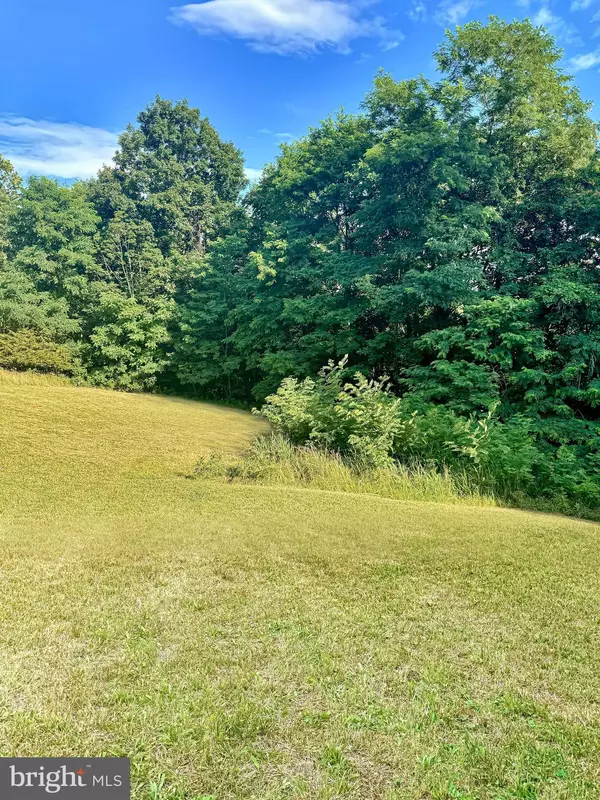$309,000
$309,000
For more information regarding the value of a property, please contact us for a free consultation.
2 Beds
1 Bath
768 SqFt
SOLD DATE : 08/23/2024
Key Details
Sold Price $309,000
Property Type Single Family Home
Sub Type Detached
Listing Status Sold
Purchase Type For Sale
Square Footage 768 sqft
Price per Sqft $402
Subdivision Shen Farms Mt View
MLS Listing ID VAWR2008336
Sold Date 08/23/24
Style Ranch/Rambler,Raised Ranch/Rambler
Bedrooms 2
Full Baths 1
HOA Y/N N
Abv Grd Liv Area 768
Originating Board BRIGHT
Year Built 1997
Annual Tax Amount $1,090
Tax Year 2024
Lot Size 0.641 Acres
Acres 0.64
Property Description
Welcome to this beautifully updated home in the serene community of Shenandoah Farms, where breathtaking mountain views meet modern comfort. Step inside to discover a spacious interior freshly painted in a soothing palette, complemented by stylish new light fixtures and elegant vinyl plank flooring throughout. The updated kitchen has brand-new quartz countertops. The bathroom has been upgraded with new vanity, lights, mirror, and faucets. Practical upgrades include a new roof (2024) and a new HVAC system installed in 2020, providing peace of mind and energy efficiency. Septic tank has been pumped and inspected D Box and headers installed (2024). Living in Shenandoah Farms means enjoying fantastic amenities such as common grounds, tot lots/playgrounds, water and lake privileges, and plenty of opportunities for fishing, boating, swimming, and hiking. This home is a perfect blend of modern updates and outdoor adventure, making it an ideal retreat for anyone seeking a tranquil yet active lifestyle. *AGENT IS RELATED TO SELLER* The information contained herein is for informational purposes only. RE/MAX Roots makes no representation as to the accuracy or reliability of the information. The buyer is to verify information provided and related to the property that is material to a buyer’s decision to purchase the property. All documents and other information attached to this listing are provided as a courtesy and should be researched and verified by the buyer agent.
Location
State VA
County Warren
Zoning R
Rooms
Other Rooms Living Room, Bedroom 2, Kitchen, Basement, Bedroom 1, Sun/Florida Room, Full Bath
Basement Full, Connecting Stairway, Outside Entrance, Rear Entrance, Unfinished
Main Level Bedrooms 2
Interior
Interior Features Ceiling Fan(s), Entry Level Bedroom, Upgraded Countertops
Hot Water Electric
Heating Heat Pump(s)
Cooling Central A/C
Flooring Luxury Vinyl Plank
Equipment Dishwasher, Refrigerator, Stove, Microwave
Fireplace N
Appliance Dishwasher, Refrigerator, Stove, Microwave
Heat Source Electric
Laundry Basement
Exterior
Exterior Feature Deck(s)
Garage Spaces 2.0
Amenities Available Common Grounds, Tot Lots/Playground, Water/Lake Privileges
Waterfront N
Water Access Y
Accessibility None
Porch Deck(s)
Parking Type Driveway
Total Parking Spaces 2
Garage N
Building
Lot Description Partly Wooded, Rear Yard, Front Yard
Story 2
Foundation Concrete Perimeter
Sewer On Site Septic
Water Well
Architectural Style Ranch/Rambler, Raised Ranch/Rambler
Level or Stories 2
Additional Building Above Grade
New Construction N
Schools
Elementary Schools Hilda J. Barbour
Middle Schools Warren County
High Schools Warren County
School District Warren County Public Schools
Others
HOA Fee Include Road Maintenance,Common Area Maintenance,Snow Removal
Senior Community No
Tax ID 23C 62A 16
Ownership Fee Simple
SqFt Source Estimated
Special Listing Condition Standard
Read Less Info
Want to know what your home might be worth? Contact us for a FREE valuation!

Our team is ready to help you sell your home for the highest possible price ASAP

Bought with Kristi D Cooper • Realty ONE Group Old Towne

Making real estate simple, fun and easy for you!






