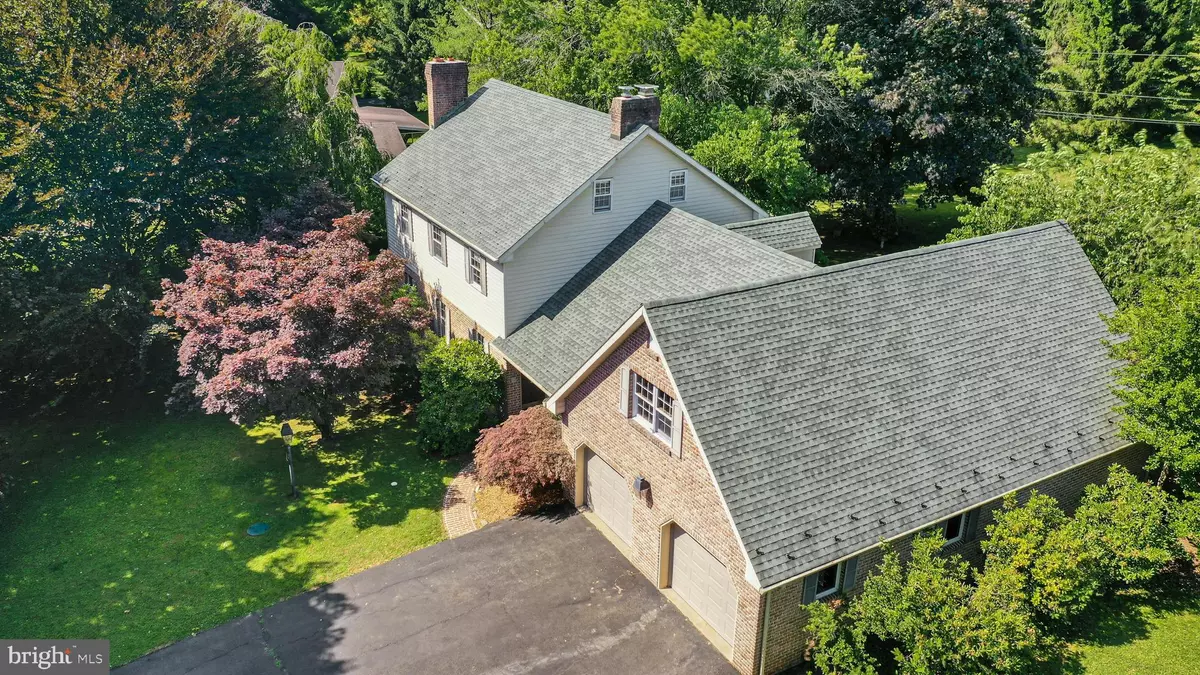$655,000
$595,000
10.1%For more information regarding the value of a property, please contact us for a free consultation.
4 Beds
2 Baths
2,828 SqFt
SOLD DATE : 08/22/2024
Key Details
Sold Price $655,000
Property Type Single Family Home
Sub Type Detached
Listing Status Sold
Purchase Type For Sale
Square Footage 2,828 sqft
Price per Sqft $231
Subdivision None Available
MLS Listing ID PANH2006068
Sold Date 08/22/24
Style Colonial
Bedrooms 4
Full Baths 2
HOA Y/N N
Abv Grd Liv Area 2,828
Originating Board BRIGHT
Year Built 1980
Annual Tax Amount $7,017
Tax Year 2024
Lot Size 0.750 Acres
Acres 0.75
Lot Dimensions 0.00 x 0.00
Property Description
Set on nearly an acre of land shaded by mature hardwood trees, this handsome brick home has been lovingly tended and is ready for new ownership. High ceilings and a well-designed floor plan offer ample living space and lots of potential in a desirable neighborhood.
Boasting over 2800 square feet, the first floor offers a formal living room with a fireplace trimmed in Moravian tile, as well as a formal dining room. The large kitchen with breakfast area includes a walk-in pantry and peninsula with seating. A floor-to-ceiling brick fireplace is the focal point of the living room, while a bedroom and full bath nearby offer options for guests or extended family. The large sunroom with two walls of windows looks out over the flagstone patio and green lawn beyond. Upstairs, the primary suite has dual closets, and shares a bath with two additional bedrooms. An exercise room and two unfinished spaces stand ready to be turned into any type of space you require.
An attached 2-car garage, first floor laundry, and newer roof are welcome amenities.
Location
State PA
County Northampton
Area Lower Saucon Twp (12419)
Zoning R40
Rooms
Other Rooms Living Room, Dining Room, Primary Bedroom, Bedroom 2, Bedroom 3, Bedroom 4, Kitchen, Family Room, Foyer, Breakfast Room, Sun/Florida Room, Laundry, Mud Room, Full Bath
Basement Full, Garage Access, Interior Access, Unfinished, Windows
Main Level Bedrooms 1
Interior
Interior Features Attic, Breakfast Area, Ceiling Fan(s), Crown Moldings, Entry Level Bedroom, Exposed Beams, Family Room Off Kitchen, Floor Plan - Traditional, Formal/Separate Dining Room, Pantry, Recessed Lighting, Tub Shower, Wood Floors
Hot Water Electric, 60+ Gallon Tank
Heating Forced Air, Baseboard - Electric
Cooling Central A/C, Ceiling Fan(s)
Flooring Ceramic Tile, Hardwood, Slate, Vinyl
Fireplaces Number 2
Fireplaces Type Brick, Mantel(s), Wood
Equipment Dryer, Oven/Range - Electric, Stainless Steel Appliances, Washer, Water Heater
Fireplace Y
Appliance Dryer, Oven/Range - Electric, Stainless Steel Appliances, Washer, Water Heater
Heat Source Oil, Electric
Exterior
Exterior Feature Patio(s), Porch(es)
Parking Features Garage - Front Entry, Garage Door Opener, Inside Access
Garage Spaces 2.0
Water Access N
View Panoramic
Roof Type Architectural Shingle
Accessibility None
Porch Patio(s), Porch(es)
Attached Garage 2
Total Parking Spaces 2
Garage Y
Building
Lot Description Front Yard, Landscaping, Level, Not In Development, Rear Yard, SideYard(s)
Story 2
Foundation Concrete Perimeter
Sewer On Site Septic
Water Public
Architectural Style Colonial
Level or Stories 2
Additional Building Above Grade, Below Grade
Structure Type Beamed Ceilings
New Construction N
Schools
School District Saucon Valley
Others
Senior Community No
Tax ID Q6-7-10-9-0719
Ownership Fee Simple
SqFt Source Assessor
Special Listing Condition Standard
Read Less Info
Want to know what your home might be worth? Contact us for a FREE valuation!

Our team is ready to help you sell your home for the highest possible price ASAP

Bought with NON MEMBER • Non Subscribing Office
Making real estate simple, fun and easy for you!






