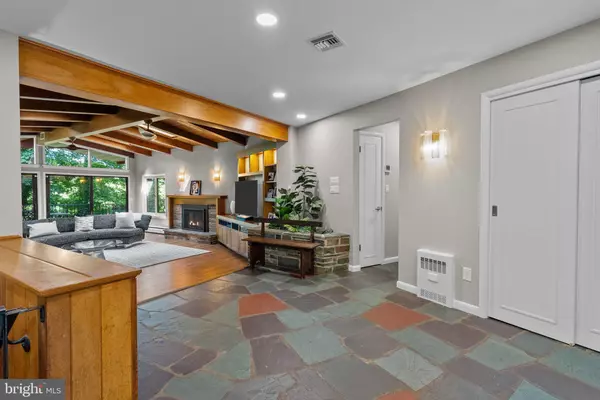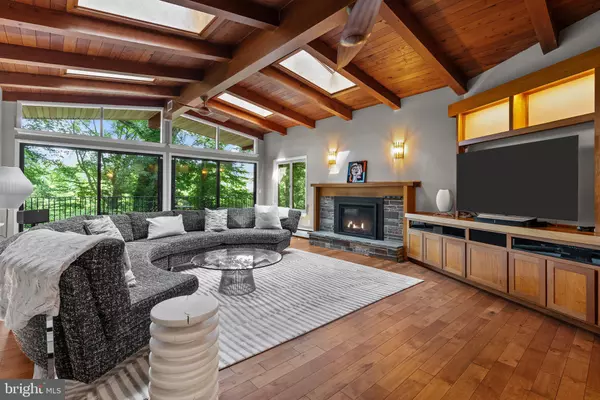$1,050,000
$950,000
10.5%For more information regarding the value of a property, please contact us for a free consultation.
5 Beds
4 Baths
4,700 SqFt
SOLD DATE : 08/23/2024
Key Details
Sold Price $1,050,000
Property Type Single Family Home
Sub Type Detached
Listing Status Sold
Purchase Type For Sale
Square Footage 4,700 sqft
Price per Sqft $223
Subdivision Westover
MLS Listing ID PABU2074006
Sold Date 08/23/24
Style Raised Ranch/Rambler,Mid-Century Modern
Bedrooms 5
Full Baths 3
Half Baths 1
HOA Y/N N
Abv Grd Liv Area 4,700
Originating Board BRIGHT
Year Built 1957
Annual Tax Amount $14,863
Tax Year 2022
Lot Size 1.230 Acres
Acres 1.23
Lot Dimensions x 200.00
Property Description
A Frank Lloyd Wright inspired design, this one -of- a- kind mid-century modern contemporary ranch is one of the most unique homes in Yardley. It was featured in a 2017 issue of Philadelphia Magazine as “one of the 6 coolest homes in the Philadelphia suburbs”. It is easy to fall in love with the charm evident in every aspect of this property. Follow the long tree-lined private driveway to find the home nestled on a wooded hillside overlooking the Delaware Canal. You'll also find the oversized detached 2-car garage, perfect for an auto enthusiast. When you open the front door, you'll feel the authenticity of the design. You are greeted by a slate foyer, a retaining wall housing an indoor garden, and a magical great room with natural light pouring in from the large windows, sliding glass doors, and six skylights in the vaulted ceiling. This room was completely renovated and now boasts beautiful hardwood floors with in-floor lighting, gas fireplace, new light fixtures, two ceiling fans, and built-in entertainment center. All four bedrooms on this main level as well as the long hallway along the east wing of the home have undergone a complete renovation. New hardwood flooring, recessed lighting, closets, and laundry room were completed in 2022. All bedrooms overlook the woods and the Delaware Canal. There are two full bathrooms and a connected half bath on this level. Four sun tubes bring natural light into the hallway and bathrooms. The large eat-in kitchen is both stylish and functional. It provides plenty of space for food prep and cooking as well as a breakfast bar with seating for six along the curved granite peninsula. Five skylights, large sliding glass doors, and built-in cabinets and granite serving counters add to the aesthetic of the dining area. Exit the sliding doors to a screened in patio to enjoy the calming view with your morning cup of coffee. Two radiant heaters provide comfort on all but the coldest days. The rear wraparound deck is truly spectacular. Here, surrounded by mature trees and specimen plantings, you can indulge in the feelings of peace and embrace the nature that surrounds you. This is the ideal place for hosting cocktail parties or family gatherings. The lower level offers a flexible space that could be used as a second living area. Several separate entrances, a living room area with a pool table, a large bedroom now being used as an office, a kitchenette, a bathroom with a soaking tub, and a beautiful brick patio lends itself to an in-law suite, au pair suite, or guest quarters. The current owners updated the major systems in 2018. They replaced two electrical panels, installed a natural gas -powered whole house generator, installed two new chimney liners, replaced the boiler, circulator pump, and the primary copper piping for the 6-zone hydronic heating system as well as the hot water heater. We are proud to present you with this rare opportunity to own one of the most unique properties in Bucks County.
Location
State PA
County Bucks
Area Lower Makefield Twp (10120)
Zoning R2
Rooms
Main Level Bedrooms 4
Interior
Interior Features 2nd Kitchen, Built-Ins, Ceiling Fan(s), Dining Area, Entry Level Bedroom, Floor Plan - Traditional, Kitchen - Eat-In, Kitchen - Table Space, Pantry, Primary Bath(s), Recessed Lighting, Skylight(s), Bathroom - Soaking Tub, Bathroom - Stall Shower, Wood Floors
Hot Water Natural Gas
Heating Baseboard - Hot Water, Radiant
Cooling Central A/C
Fireplaces Number 2
Fireplaces Type Brick
Equipment Built-In Microwave, Built-In Range, Dishwasher, Dryer, Extra Refrigerator/Freezer, Oven - Self Cleaning, Stainless Steel Appliances, Washer
Fireplace Y
Appliance Built-In Microwave, Built-In Range, Dishwasher, Dryer, Extra Refrigerator/Freezer, Oven - Self Cleaning, Stainless Steel Appliances, Washer
Heat Source Natural Gas
Laundry Main Floor
Exterior
Parking Features Other
Garage Spaces 7.0
Water Access N
View Trees/Woods, Scenic Vista
Accessibility None
Total Parking Spaces 7
Garage Y
Building
Story 2
Foundation Crawl Space, Other
Sewer On Site Septic
Water Public
Architectural Style Raised Ranch/Rambler, Mid-Century Modern
Level or Stories 2
Additional Building Above Grade, Below Grade
New Construction N
Schools
Middle Schools William Penn
High Schools Pennsbury
School District Pennsbury
Others
Senior Community No
Tax ID 20-043-117
Ownership Fee Simple
SqFt Source Assessor
Special Listing Condition Standard
Read Less Info
Want to know what your home might be worth? Contact us for a FREE valuation!

Our team is ready to help you sell your home for the highest possible price ASAP

Bought with Weiran Dobrek • HomeSmart Nexus Realty Group - Newtown

Making real estate simple, fun and easy for you!






