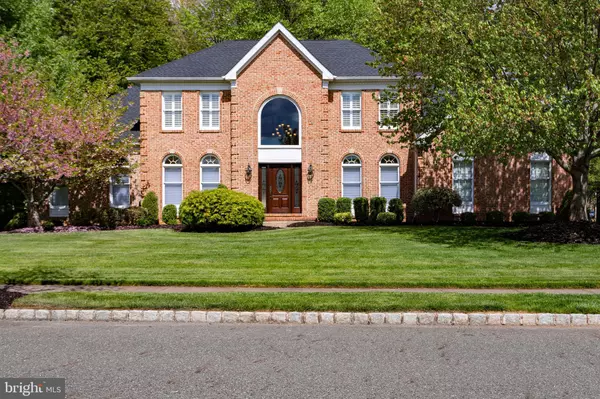$1,116,000
$1,075,000
3.8%For more information regarding the value of a property, please contact us for a free consultation.
4 Beds
3 Baths
3,230 SqFt
SOLD DATE : 08/23/2024
Key Details
Sold Price $1,116,000
Property Type Single Family Home
Sub Type Detached
Listing Status Sold
Purchase Type For Sale
Square Footage 3,230 sqft
Price per Sqft $345
Subdivision Washington Greene
MLS Listing ID NJME2042370
Sold Date 08/23/24
Style Colonial
Bedrooms 4
Full Baths 2
Half Baths 1
HOA Fees $32/ann
HOA Y/N Y
Abv Grd Liv Area 3,230
Originating Board BRIGHT
Year Built 1996
Annual Tax Amount $17,934
Tax Year 2023
Lot Size 0.760 Acres
Acres 0.76
Lot Dimensions 0.00 x 0.00
Property Description
Welcome to this elegant Toll Brothers Eaton model in the prestigious community of Washington Greene in highly desirable Robbinsville, NJ. Situated on the largest frontage premium lot in the community, this meticulously maintained, fully brick front 4 bedroom, 2.5 bath Colonial sits perfectly on a beautifully manicured private, wooded lot. Enter this immaculate home through a custom Pella front door into a stunning two story foyer featuring a brand new palladium window, contemporary chandelier, classic wainscoting, oak wood staircase and crown molding. Luxurious, upgraded 3/4 inch maple hardwood flooring is featured throughout both levels of the home. Off the foyer is a nice sized Study/Office featuring French doors with custom beveled glass, recessed lighting, functional custom built in shelving and cabinetry, including a glass topped desk. The spacious kitchen area features white cabinetry, island seating and workspace, double sink, stainless steel appliances, pantry and a bump out greenhouse breakfast nook. The sizable family room features a vaulted ceiling, wood burning fireplace with brick to the ceiling surrounded by lovely circle topped windows, a drop down ceiling fan and custom plantation shutters. The formal living room and dining room combination features stylish columns, crown molding, chair rail and custom silhouette blinds. Off the dining room and through custom Maple French doors with beveled glass, is the sophisticated 16x30 Conservatory, featuring beautifully arched windows filling the space with ample natural light, flawless ceramic tiled flooring, double ceiling fans and its own HVAC zone ensuring the perfect temperature to enjoy the beauty of this unique room. Upstairs are 4 sizable bedrooms boasting recessed lighting and crown molding including the spacious Primary Bedroom suite with an oversized walk-in closet, updated white bath with soaking tub and stand up shower with seamless glass doors. Other exciting features to this magnificent home are a brand new dimensional roof in 2023, 8 zone underground sprinkler system, central vac system, alarm system, 3 updated energy efficient HVAC zones, built-in humidifying system, beautiful paver patio and a 16x12 outdoor shed on a concrete foundation. Located in the desirable Robbinsville School District with access to major highways such as the NJ Turnpike, I-195, I-295, and I-95. Convenient access to many acclaimed local restaurants , Hamilton or Princeton Junction train stations and walking distance to the Township Community Park featuring playgrounds, expansive fields and annual festivals.
Location
State NJ
County Mercer
Area Robbinsville Twp (21112)
Zoning R1.5
Rooms
Basement Full, Unfinished
Interior
Hot Water Natural Gas
Heating Forced Air
Cooling Central A/C
Fireplace N
Heat Source Natural Gas
Exterior
Garage Garage - Side Entry
Garage Spaces 2.0
Waterfront N
Water Access N
Accessibility None
Parking Type Attached Garage
Attached Garage 2
Total Parking Spaces 2
Garage Y
Building
Story 2
Foundation Other
Sewer Public Sewer
Water Public
Architectural Style Colonial
Level or Stories 2
Additional Building Above Grade, Below Grade
New Construction N
Schools
School District Robbinsville Twp
Others
Senior Community No
Tax ID 12-00025 04-00003
Ownership Fee Simple
SqFt Source Assessor
Special Listing Condition Standard
Read Less Info
Want to know what your home might be worth? Contact us for a FREE valuation!

Our team is ready to help you sell your home for the highest possible price ASAP

Bought with Anitha Shaik • Keller Williams Premier

Making real estate simple, fun and easy for you!






