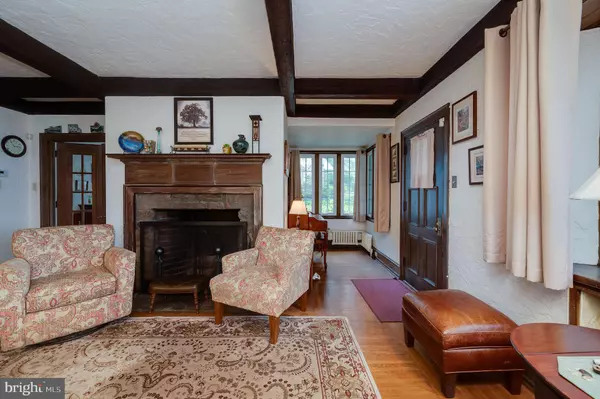$301,000
$299,900
0.4%For more information regarding the value of a property, please contact us for a free consultation.
4 Beds
3 Baths
2,422 SqFt
SOLD DATE : 08/27/2024
Key Details
Sold Price $301,000
Property Type Single Family Home
Sub Type Detached
Listing Status Sold
Purchase Type For Sale
Square Footage 2,422 sqft
Price per Sqft $124
Subdivision Hampden Heights
MLS Listing ID PABK2045390
Sold Date 08/27/24
Style Tudor
Bedrooms 4
Full Baths 2
Half Baths 1
HOA Y/N N
Abv Grd Liv Area 2,422
Originating Board BRIGHT
Year Built 1930
Annual Tax Amount $6,385
Tax Year 2024
Lot Size 7,840 Sqft
Acres 0.18
Lot Dimensions 0.00 x 0.00
Property Description
Welcome to your dream Tudor home built by renowned Berks County Architect Miles B DeChant! Nestled in a beautiful neighborhood this immaculate 4-bedroom, 2.5-bathroom house offers the perfect blend of comfort and sophistication. As you step inside, you are greeted by a spacious living area featuring high ceilings, deep windowsills, hardwood floors, and an amazing fireplace. The modern kitchen boasts granite countertops, newer appliances, and ample cabinet space. Adjacent to the kitchen, the dining area with French doors, provides a warm and inviting atmosphere for family meals and entertaining guests. Another set of French doors leads to the outdoor patio flanked by a custom-built stone garden wall with built-in lighting adding ambiance in the evening. It is perfect for grilling, relaxation, gatherings, etc. The outdoor area is only more inviting with mature trees, landscape and a welcoming front porch. Let’s also not forget the convenience of the first-floor half bath.
From there the wide wooden staircase is not only fabulous but allows access to get your furniture to the second floor. You will find a comforting retreat in the primary suite and each additional bedroom continues the architectural beauty that flows through the house. With 4 bedrooms and 2.5 bathrooms, there is plenty of space and function.
The attic, basement, garage and shed provide additional usable space.
This quaint and charming home is conveniently located to everything. The only way to truly appreciate its many details is to schedule your showing today. Don't miss the opportunity to make this property your home!
Location
State PA
County Berks
Area Reading City (10201)
Zoning RES
Rooms
Other Rooms Living Room, Dining Room, Primary Bedroom, Bedroom 2, Bedroom 3, Kitchen, Bedroom 1, Attic
Basement Full, Unfinished
Interior
Interior Features Kitchen - Eat-In, Attic, Breakfast Area, Built-Ins, Dining Area, Formal/Separate Dining Room, Primary Bath(s), Upgraded Countertops, Wood Floors
Hot Water Electric
Heating Radiator
Cooling Ductless/Mini-Split, Window Unit(s)
Flooring Wood, Ceramic Tile
Fireplaces Number 1
Fireplaces Type Stone
Equipment Dishwasher, Built-In Microwave, Oven/Range - Electric, Washer, Dryer, Refrigerator
Fireplace Y
Appliance Dishwasher, Built-In Microwave, Oven/Range - Electric, Washer, Dryer, Refrigerator
Heat Source Oil
Laundry Basement
Exterior
Exterior Feature Patio(s), Porch(es)
Parking Features Garage - Rear Entry
Garage Spaces 1.0
Utilities Available Cable TV, Electric Available, Phone, Water Available, Sewer Available
Water Access N
Roof Type Pitched,Slate
Accessibility None
Porch Patio(s), Porch(es)
Attached Garage 1
Total Parking Spaces 1
Garage Y
Building
Lot Description Level, Front Yard, Rear Yard, SideYard(s), Sloping
Story 2
Foundation Stone
Sewer Public Sewer
Water Public
Architectural Style Tudor
Level or Stories 2
Additional Building Above Grade, Below Grade
Structure Type 9'+ Ceilings
New Construction N
Schools
School District Reading
Others
Senior Community No
Tax ID 17-5317-23-39-0284
Ownership Fee Simple
SqFt Source Estimated
Security Features Security System
Acceptable Financing Conventional, FHA, VA, Cash
Listing Terms Conventional, FHA, VA, Cash
Financing Conventional,FHA,VA,Cash
Special Listing Condition Standard
Read Less Info
Want to know what your home might be worth? Contact us for a FREE valuation!

Our team is ready to help you sell your home for the highest possible price ASAP

Bought with Stewart Galo Tacuri • Coldwell Banker Realty

Making real estate simple, fun and easy for you!






