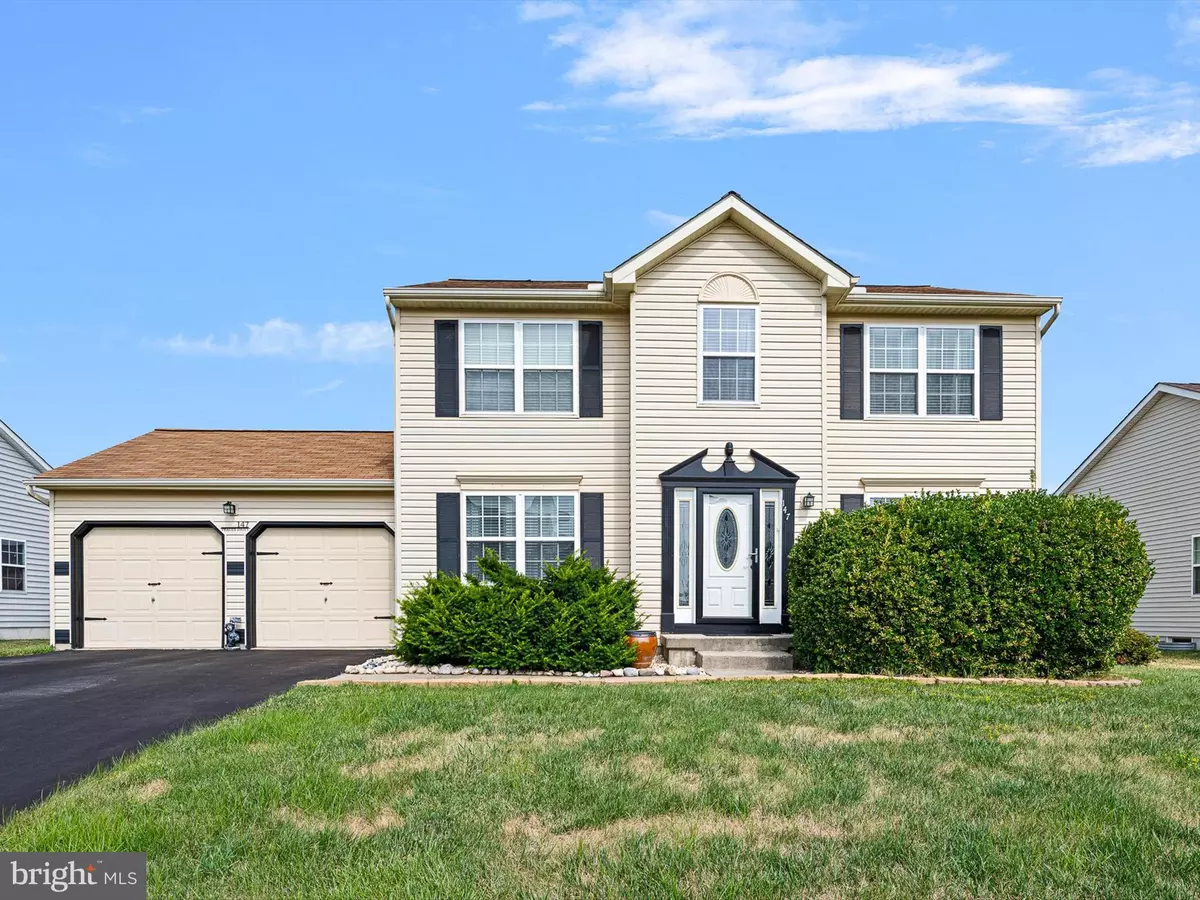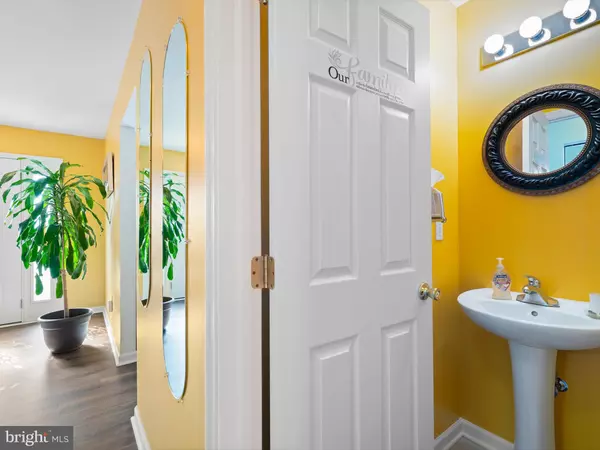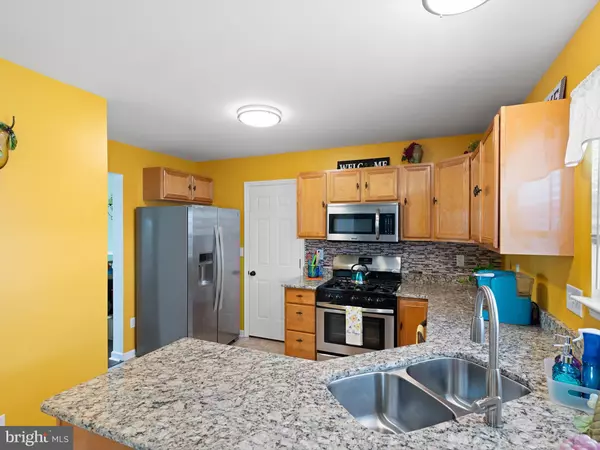$400,000
$398,000
0.5%For more information regarding the value of a property, please contact us for a free consultation.
3 Beds
3 Baths
1,766 SqFt
SOLD DATE : 08/27/2024
Key Details
Sold Price $400,000
Property Type Single Family Home
Sub Type Detached
Listing Status Sold
Purchase Type For Sale
Square Footage 1,766 sqft
Price per Sqft $226
Subdivision Huntington Mills
MLS Listing ID DEKT2029596
Sold Date 08/27/24
Style Colonial
Bedrooms 3
Full Baths 2
Half Baths 1
HOA Fees $13/ann
HOA Y/N Y
Abv Grd Liv Area 1,766
Originating Board BRIGHT
Year Built 2007
Annual Tax Amount $1,491
Tax Year 2023
Lot Size 10,186 Sqft
Acres 0.23
Lot Dimensions 75.00 x 135.81
Property Description
Welcome to 147 Tracer, located in the always popular Huntington Mills neighborhood, and within the sought after Smyrna School District. This meticulously maintained 3 bedroom, 2.5 bathroom home has everything you need to move right in! This home welcomes you with a new front door and shines with new LED ceiling lights and fans throughout. The interior features brand new luxury plank flooring on the lower level and fresh carpet upstairs, providing a fresh and modern look. The spacious master suite includes two huge walk-in closets, while the second bedroom also features a generous walk-in closet. The entire basement and all of closets have been recently painted, adding to the fresh appeal. The finished basement offers additional living space, ideal for a home office, gym, or entertainment area. Upgraded bathroom accessories add the final touch to this thoughtfully designed home. Step outside to see your spacious patio and an installed shed, perfect for outdoor activities and extra storage. Enjoy peace of mind with smart garage door openers, along with the added comfort of a new water softener, garbage disposal, and new gas heater. Don't miss the chance to own this beautifully upgraded gem! Schedule your tour today!
Location
State DE
County Kent
Area Smyrna (30801)
Zoning RS
Rooms
Basement Partially Finished
Interior
Interior Features Ceiling Fan(s), Carpet, Recessed Lighting, Walk-in Closet(s), Water Treat System
Hot Water Natural Gas
Heating Forced Air
Cooling Central A/C
Flooring Carpet, Luxury Vinyl Plank
Equipment Disposal, Microwave, Oven/Range - Electric, Stainless Steel Appliances, Water Heater
Fireplace N
Window Features Double Hung
Appliance Disposal, Microwave, Oven/Range - Electric, Stainless Steel Appliances, Water Heater
Heat Source Natural Gas
Laundry Basement
Exterior
Parking Features Garage Door Opener
Garage Spaces 2.0
Utilities Available Natural Gas Available
Water Access N
Roof Type Shingle
Accessibility None
Attached Garage 2
Total Parking Spaces 2
Garage Y
Building
Story 2
Foundation Concrete Perimeter
Sewer Public Sewer
Water Public
Architectural Style Colonial
Level or Stories 2
Additional Building Above Grade, Below Grade
Structure Type Dry Wall
New Construction N
Schools
School District Smyrna
Others
Senior Community No
Tax ID KH-04-01804-02-7300-000
Ownership Fee Simple
SqFt Source Assessor
Acceptable Financing Cash, Conventional, FHA, VA
Listing Terms Cash, Conventional, FHA, VA
Financing Cash,Conventional,FHA,VA
Special Listing Condition Standard
Read Less Info
Want to know what your home might be worth? Contact us for a FREE valuation!

Our team is ready to help you sell your home for the highest possible price ASAP

Bought with Carlton H Brown Jr. • Myers Realty

Making real estate simple, fun and easy for you!






