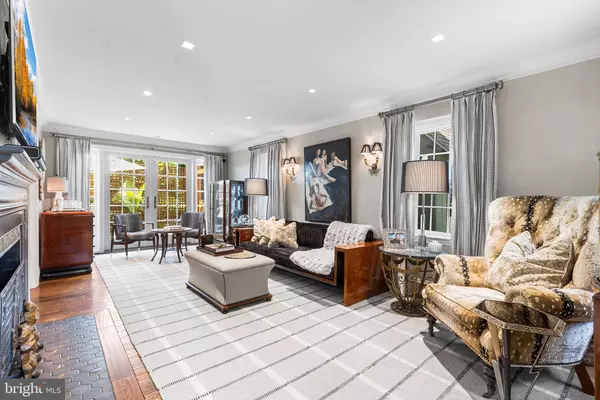$935,000
$980,000
4.6%For more information regarding the value of a property, please contact us for a free consultation.
3 Beds
2 Baths
1,959 SqFt
SOLD DATE : 08/29/2024
Key Details
Sold Price $935,000
Property Type Single Family Home
Sub Type Detached
Listing Status Sold
Purchase Type For Sale
Square Footage 1,959 sqft
Price per Sqft $477
Subdivision Dunn Hill
MLS Listing ID PACT2068036
Sold Date 08/29/24
Style Cape Cod
Bedrooms 3
Full Baths 1
Half Baths 1
HOA Y/N N
Abv Grd Liv Area 1,959
Originating Board BRIGHT
Year Built 1948
Annual Tax Amount $6,125
Tax Year 2023
Lot Size 8,740 Sqft
Acres 0.2
Lot Dimensions 0.00 x 0.00
Property Description
Don't miss this stunning stone Cape Cod style home set on level grounds in a prime "walk-to" Strafford train location & neighborhood! This home has been meticulously renovated and updated for nearly 30 years with no expense spared and is a unique gem available for one lucky buyer!! 292 Hillcrest Road invites you into a luxurious world of modern elegance and thoughtful design. This artfully upgraded 3-bedroom, 1.5-bath home with custom millwork and designer fabrics and wallpapers throughout stands as a testament to warmth and pride of homeownership. Set on an exquisite, professionally landscaped lot with irrigation system, stone patio & decking, a lush lawn and specimen plantings, this property offers the epitome of luxury, style and comfort. The front foyer offers a beautiful wood door with window, coat closet, wall sconces & staircase to the second floor. The living room features venetian plaster walls, recessed square lighting, incredible moldings, a gas fireplace with custom tile hearth, French door to a secluded rear deck and yard. There is a hallway with a first-floor powder room with gold leaf ceiling and exquisite fixtures, a lower-level access and entry to the heart of the home. The gourmet kitchen features custom cabinetry, a Subzero fridge, 36” Viking range, Miele dishwasher, marble countertops, and coffered ceiling. The kitchen opens to a beautifully appointed formal dining room with crown molding and deep windowsills. The kitchen leads to a fantastic mudroom entry with custom tile flooring, bench seating, closet, wine fridge, wet bar area with sink, and rear patio access as well as attached garage access to the home. The attached garage is for one full car (currently holds a 5 series BMW) and another full garage bay for loads of storage. Upstairs, you'll find incredible moldings, a hallway with access to all three bedrooms, each with custom closet organizers, drawers, lighting accents, built-ins and so much more. The hall bathroom is picture perfect with Artistic Tile flooring, a toto toilet, updated tub/shower. The lower level features a laundry area, workout room, doggie shower, closets and built in cabinetry for more storage. The exterior features a charming shed with Dutch door, two tier fencing with walkway to side stone patio, upper rear deck and fenced side yard. This home features two zones for heat and A/C, all newer high efficiency replaced windows and doors, redone exterior with Hardie Plank siding, stone and newer roof/gutters redone by Impriano. Discover the perfect blend of sophistication, style and modern luxuries found at 292 Hillcrest Road – this home is sure to please!
Location
State PA
County Chester
Area Tredyffrin Twp (10343)
Zoning RESIDENTIAL
Rooms
Basement Fully Finished, Heated
Interior
Hot Water Natural Gas
Heating Forced Air
Cooling Central A/C
Flooring Hardwood
Fireplaces Number 1
Fireplace Y
Heat Source Natural Gas
Exterior
Parking Features Garage - Front Entry, Additional Storage Area
Garage Spaces 4.0
Water Access N
Roof Type Architectural Shingle
Accessibility None
Attached Garage 1
Total Parking Spaces 4
Garage Y
Building
Story 1.5
Foundation Concrete Perimeter, Crawl Space
Sewer Public Sewer
Water Public
Architectural Style Cape Cod
Level or Stories 1.5
Additional Building Above Grade, Below Grade
New Construction N
Schools
Elementary Schools Devon
Middle Schools T E Middle
High Schools Conestoga Senior
School District Tredyffrin-Easttown
Others
Senior Community No
Tax ID 43-11F-0061
Ownership Fee Simple
SqFt Source Assessor
Acceptable Financing Conventional, Cash
Listing Terms Conventional, Cash
Financing Conventional,Cash
Special Listing Condition Standard
Read Less Info
Want to know what your home might be worth? Contact us for a FREE valuation!

Our team is ready to help you sell your home for the highest possible price ASAP

Bought with Robin R. Gordon • BHHS Fox & Roach-Haverford

Making real estate simple, fun and easy for you!






