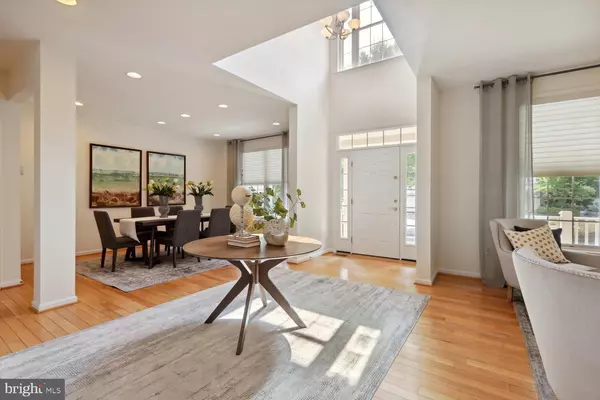$980,000
$975,000
0.5%For more information regarding the value of a property, please contact us for a free consultation.
5 Beds
4 Baths
5,227 SqFt
SOLD DATE : 08/29/2024
Key Details
Sold Price $980,000
Property Type Single Family Home
Sub Type Detached
Listing Status Sold
Purchase Type For Sale
Square Footage 5,227 sqft
Price per Sqft $187
Subdivision Warfields Range
MLS Listing ID MDHW2042228
Sold Date 08/29/24
Style Traditional
Bedrooms 5
Full Baths 3
Half Baths 1
HOA Fees $41/ann
HOA Y/N Y
Abv Grd Liv Area 3,848
Originating Board BRIGHT
Year Built 2003
Annual Tax Amount $12,195
Tax Year 2024
Lot Size 0.332 Acres
Acres 0.33
Property Description
Great curb appeal is a sign of things to come ! The front porch welcomes your guests into a home with the space and amenities to make living easy. The entry opens to the living and dining rooms providing flexible space. Hardwood floors unite the space and lead to the kitchen- the center of the home is ready for family and friends; with its prep & storage space , generous island, pantry, stainless appliances - induction cooktop, wall oven and wall microwave. From the double sink you have a clear view to the sunroom which opens to the deck and wooded view . The kitchen also opens to a breakfast area and the family room beyond - a cozy setting for the stone -surround gas fireplace! The hardwoods lead you around to a study with built-ins . Lots of space for different activities, but if you need more privacy, the upper level offers 3 large bedrooms, hall bath, and a primary suite with sitting room, fully outfitted bath and huge walk-in organized w/ california closets. The walkout lower level is where the fun starts!
Entertain at the wet bar with wine cooler and bar fridge, or move to the game room which can house that pool table on your list. Don't miss the rec room, theatre area, bedroom and full bath. So many updates:
motorized window treatments*2018-2 units for heating & A/C*2019 water heater*2020 composite deck, Thompson Creek windows in sunroom & sliding glass door*2021 roof*2022 induction cooktop, primary shower, kitchen backsplash*2023 refrigerator, sump pump w/battery backup.
Pull into your private tree lined court and relax - you are home! And it didn't take you long to get there - so close to commuter routes - 29 and 95 - and all the amenities of Maple Lawn and Columbia...
*photos coming 7/30
Location
State MD
County Howard
Zoning R20
Rooms
Other Rooms Living Room, Dining Room, Primary Bedroom, Sitting Room, Bedroom 2, Bedroom 3, Bedroom 4, Kitchen, Game Room, Family Room, Foyer, Study, Sun/Florida Room, Laundry, Recreation Room, Media Room, Bathroom 2, Primary Bathroom, Half Bath
Basement Full, Fully Finished, Sump Pump, Walkout Level, Windows
Interior
Interior Features Built-Ins, Breakfast Area, Family Room Off Kitchen, Floor Plan - Open, Kitchen - Island, Kitchen - Table Space, Pantry, Primary Bath(s), Recessed Lighting, Bathroom - Soaking Tub, Sprinkler System, Walk-in Closet(s), Wood Floors, Bar, Carpet, Ceiling Fan(s), Window Treatments
Hot Water Natural Gas
Heating Forced Air, Zoned
Cooling Central A/C, Zoned
Fireplaces Number 1
Fireplaces Type Gas/Propane, Mantel(s), Stone
Equipment Built-In Microwave, Cooktop, Dishwasher, Disposal, Dryer, Exhaust Fan, Humidifier, Icemaker, Oven - Wall, Refrigerator, Stainless Steel Appliances, Washer, Water Heater
Fireplace Y
Window Features Double Hung,Screens,Sliding
Appliance Built-In Microwave, Cooktop, Dishwasher, Disposal, Dryer, Exhaust Fan, Humidifier, Icemaker, Oven - Wall, Refrigerator, Stainless Steel Appliances, Washer, Water Heater
Heat Source Natural Gas
Laundry Main Floor
Exterior
Exterior Feature Deck(s), Porch(es)
Parking Features Garage Door Opener, Garage - Front Entry
Garage Spaces 4.0
Water Access N
View Trees/Woods
Accessibility Other
Porch Deck(s), Porch(es)
Road Frontage HOA
Attached Garage 2
Total Parking Spaces 4
Garage Y
Building
Lot Description Backs to Trees, Cul-de-sac, No Thru Street
Story 3
Foundation Concrete Perimeter
Sewer Public Sewer
Water Public
Architectural Style Traditional
Level or Stories 3
Additional Building Above Grade, Below Grade
New Construction N
Schools
High Schools Atholton
School District Howard County Public School System
Others
HOA Fee Include Road Maintenance,Snow Removal,Common Area Maintenance
Senior Community No
Tax ID 1406566146
Ownership Fee Simple
SqFt Source Assessor
Special Listing Condition Standard
Read Less Info
Want to know what your home might be worth? Contact us for a FREE valuation!

Our team is ready to help you sell your home for the highest possible price ASAP

Bought with Yiqun Cen • Evergreen Properties
Making real estate simple, fun and easy for you!






