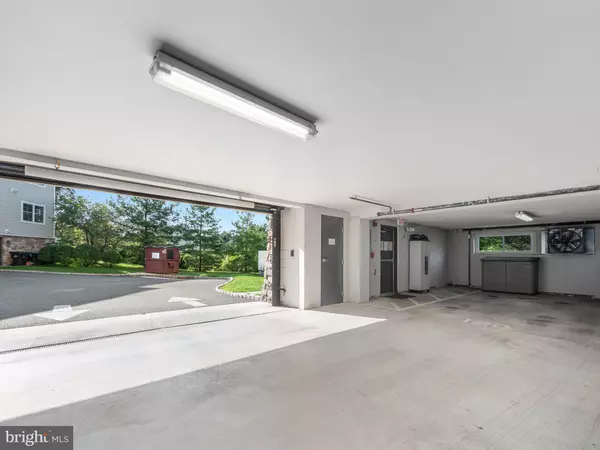$330,000
$325,000
1.5%For more information regarding the value of a property, please contact us for a free consultation.
2 Beds
2 Baths
1,159 SqFt
SOLD DATE : 08/29/2024
Key Details
Sold Price $330,000
Property Type Condo
Sub Type Condo/Co-op
Listing Status Sold
Purchase Type For Sale
Square Footage 1,159 sqft
Price per Sqft $284
Subdivision Bucktown
MLS Listing ID PACT2069750
Sold Date 08/29/24
Style Traditional
Bedrooms 2
Full Baths 2
Condo Fees $364/mo
HOA Y/N N
Abv Grd Liv Area 1,159
Originating Board BRIGHT
Year Built 2006
Annual Tax Amount $4,807
Tax Year 2023
Lot Dimensions 0.00 x 0.00
Property Description
Lovely first floor condominium in Bucktown Crossing's 55+ Community. Gated entrance to the building as well as climate-controlled parking garage for added security. Elevator access to garage.
Very open layout with convenient patio access and 9' ceilings. All appliances in excellent condition and remain. Large master suite complete with spacious walk-in closet!
Enjoy the beautiful Clubhouse with all the amenities such as a fitness room, full kitchen and cozy gathering area. Heated swimming pool, tennis courts, outdoor pavilion and more all set in a quiet and relaxing setting. Plenty of visitor parking available. You won't want to miss out on this rare opportunity listing that rarely are available in Bucktown Crossing!
Location
State PA
County Chester
Area South Coventry Twp (10320)
Zoning RES - CONDO
Rooms
Main Level Bedrooms 2
Interior
Hot Water Electric
Heating Forced Air
Cooling Central A/C
Fireplaces Number 1
Fireplace Y
Heat Source Natural Gas
Exterior
Parking Features Additional Storage Area, Built In, Covered Parking, Inside Access, Garage Door Opener, Garage - Side Entry
Garage Spaces 4.0
Amenities Available Club House, Fitness Center, Swimming Pool, Tennis Courts
Water Access N
Roof Type Architectural Shingle
Accessibility Level Entry - Main, No Stairs
Attached Garage 1
Total Parking Spaces 4
Garage Y
Building
Story 1
Unit Features Garden 1 - 4 Floors
Sewer Public Sewer
Water Public
Architectural Style Traditional
Level or Stories 1
Additional Building Above Grade, Below Grade
New Construction N
Schools
School District Owen J Roberts
Others
Pets Allowed Y
HOA Fee Include Common Area Maintenance,Lawn Maintenance,Management,Parking Fee,Sewer,Snow Removal,Trash
Senior Community Yes
Age Restriction 55
Tax ID 20-04 -0457
Ownership Condominium
Acceptable Financing Cash, Conventional
Listing Terms Cash, Conventional
Financing Cash,Conventional
Special Listing Condition Standard
Pets Allowed Cats OK, Dogs OK
Read Less Info
Want to know what your home might be worth? Contact us for a FREE valuation!

Our team is ready to help you sell your home for the highest possible price ASAP

Bought with Sandy Berry • Long & Foster Real Estate, Inc.
Making real estate simple, fun and easy for you!






