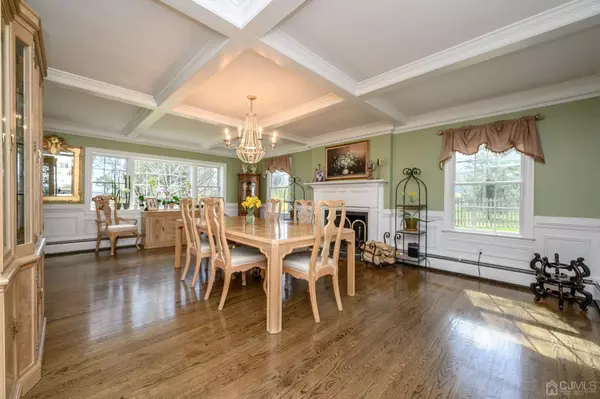$675,777
$649,900
4.0%For more information regarding the value of a property, please contact us for a free consultation.
3 Beds
2 Baths
2,398 SqFt
SOLD DATE : 08/29/2024
Key Details
Sold Price $675,777
Property Type Single Family Home
Sub Type Single Family Residence
Listing Status Sold
Purchase Type For Sale
Square Footage 2,398 sqft
Price per Sqft $281
Subdivision Raritan Twp
MLS Listing ID 2409790R
Sold Date 08/29/24
Style Cape Cod
Bedrooms 3
Full Baths 2
Originating Board CJMLS API
Year Built 1960
Annual Tax Amount $10,836
Tax Year 2021
Lot Size 1.306 Acres
Acres 1.306
Lot Dimensions 0.00 x 0.00
Property Description
Beautiful 3 Bed 2 Bath expanded Cape with Primary Suite and 2.5 Car Garage overlooking a picturesque horse farm is the hidden country gem you've been searching for! Well maintained with plenty of gorgeous upgrades all through, move-in-ready and waiting for you! Classic country rocking chair porch and foyer entry welcome you in to find gorgeous custom wainscoting, gleaming hardwood flooring, generous room sizes, and plenty of sunlight all through. Spacious formal living room is to impress, adorned with a elegant coffered ceiling, cozy woodburning fireplace, built-ins and more! Upgraded Eat-in-Kitchen will impress any home chef, offering sleek appliances, granite counters, custom cabinetry, tiled flooring with coordinating backsplash, farm sink, and passthrough window into the sunsoaked breakfast/dining room. Convenient Butler's pantry, too! First floor Primary Suite with private full bath makes for accessible living. Versatile home office and large family room with wood stove, built-in cabinets, benches, and french doors opening to the serene backyard add to the package. Upstairs, find the 2nd updated full bath and 2 more private, sizable bedrooms. This peaceful 1.3 acre lot also holds a rear enclosed sun porch, gazing gazebo, shed, and plenty of extra space to expand or just enjoy the breathtaking views. Oversized 2.5 car garage, built in 2014, with optional overhead storage, full basement, ample parking, the list goes on! A MUST SEE!!
Location
State NJ
County Hunterdon
Zoning R-1
Rooms
Other Rooms Shed(s)
Basement Full, Exterior Entry, Storage Space, Interior Entry, Utility Room, Laundry Facilities
Dining Room Formal Dining Room
Kitchen Granite/Corian Countertops, Pantry, Eat-in Kitchen, Separate Dining Area
Interior
Interior Features Blinds, Water Filter, Watersoftener Owned, 1 Bedroom, Entrance Foyer, Kitchen, Living Room, Bath Full, Den, Dining Room, 2 Bedrooms, Attic, Bath Main, None
Heating Zoned, Baseboard Hotwater, See Remarks
Cooling Window Unit(s)
Flooring Ceramic Tile, Vinyl-Linoleum, Wood
Fireplaces Number 2
Fireplaces Type Wood Burning, Free Standing
Fireplace true
Window Features Screen/Storm Window,Insulated Windows,Blinds
Appliance Dryer, Electric Range/Oven, Microwave, Refrigerator, Washer, Water Filter, Water Softener Owned, Water Heater
Heat Source Oil
Exterior
Exterior Feature Open Porch(es), Screen/Storm Window, Enclosed Porch(es), Fencing/Wall, Storage Shed, Yard, Insulated Pane Windows
Garage Spaces 2.0
Fence Fencing/Wall
Pool None
Utilities Available Electricity Connected
Roof Type Asphalt
Porch Porch, Enclosed
Parking Type 2 Car Width, Additional Parking, Gravel, Garage, Attached, Oversized, See Remarks, Garage Door Opener
Building
Lot Description Rural Area, Level
Story 2
Sewer Septic Tank
Water Well
Architectural Style Cape Cod
Others
Senior Community no
Tax ID 2100001000000004
Ownership Fee Simple
Energy Description Oil
Read Less Info
Want to know what your home might be worth? Contact us for a FREE valuation!

Our team is ready to help you sell your home for the highest possible price ASAP


Making real estate simple, fun and easy for you!






