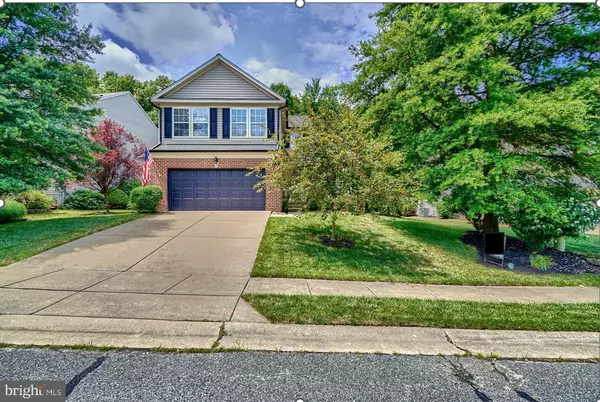$495,000
$499,500
0.9%For more information regarding the value of a property, please contact us for a free consultation.
4 Beds
4 Baths
3,212 SqFt
SOLD DATE : 08/30/2024
Key Details
Sold Price $495,000
Property Type Single Family Home
Sub Type Detached
Listing Status Sold
Purchase Type For Sale
Square Footage 3,212 sqft
Price per Sqft $154
Subdivision Club At Patriots Glen
MLS Listing ID MDCC2013468
Sold Date 08/30/24
Style Colonial
Bedrooms 4
Full Baths 3
Half Baths 1
HOA Fees $54/qua
HOA Y/N Y
Abv Grd Liv Area 2,360
Originating Board BRIGHT
Year Built 2003
Annual Tax Amount $5,431
Tax Year 2024
Lot Size 8,472 Sqft
Acres 0.19
Property Description
Unique to the development!! Black gutters and insulated garage door make this home "Pop". 4 Bedroom 3 1/2 bath with finished basement. Kitchen renovations include but not limited to Granite Countertop and stainless steel appliances . Spanish hardwood floors in family,living and dining rooms. Roof installed 5 years ago when solar panels were reinstalled. Upgraded composite deck with retractable power awning overlooks community woods and 12 hole. Professionally finished basement includes den currently used as 5th bedroom, great room and exercise room, and storage room. Community amenities, including a pool, tennis courts, and playground.
Location
State MD
County Cecil
Zoning R2
Rooms
Other Rooms Living Room, Dining Room, Primary Bedroom, Bedroom 2, Bedroom 3, Bedroom 4, Kitchen, Family Room, Den, Great Room, Laundry, Storage Room, Bathroom 2, Bathroom 3, Primary Bathroom, Half Bath
Basement Connecting Stairway, Fully Finished, Sump Pump, Water Proofing System, Heated, Interior Access, Windows, Other
Interior
Interior Features Carpet, Ceiling Fan(s), Family Room Off Kitchen, Floor Plan - Open, Formal/Separate Dining Room, Kitchen - Eat-In, Kitchen - Gourmet, Kitchen - Table Space, Primary Bath(s), Recessed Lighting, Bathroom - Soaking Tub, Bathroom - Stall Shower, Upgraded Countertops, Bathroom - Tub Shower, Walk-in Closet(s), Wood Floors, Air Filter System, Attic, Water Treat System
Hot Water Natural Gas
Cooling Ceiling Fan(s), Central A/C
Flooring Carpet, Laminated, Vinyl, Ceramic Tile, Concrete, Hardwood
Fireplaces Number 1
Fireplaces Type Fireplace - Glass Doors
Equipment Built-In Microwave, Built-In Range, Dishwasher, Refrigerator, Disposal, Dryer, Stainless Steel Appliances, Washer, Water Heater
Fireplace Y
Window Features Double Pane,Double Hung
Appliance Built-In Microwave, Built-In Range, Dishwasher, Refrigerator, Disposal, Dryer, Stainless Steel Appliances, Washer, Water Heater
Heat Source Natural Gas
Laundry Main Floor, Washer In Unit, Dryer In Unit
Exterior
Exterior Feature Deck(s), Porch(es)
Parking Features Garage Door Opener, Garage - Front Entry, Inside Access
Garage Spaces 4.0
Utilities Available Under Ground
Amenities Available Club House, Common Grounds, Exercise Room, Golf Course Membership Available, Pool - Outdoor, Tennis Courts, Tot Lots/Playground
Water Access N
View Golf Course, Street, Trees/Woods
Roof Type Architectural Shingle
Accessibility Other
Porch Deck(s), Porch(es)
Attached Garage 2
Total Parking Spaces 4
Garage Y
Building
Lot Description Backs - Open Common Area, Backs to Trees, Front Yard, No Thru Street, Rear Yard, Adjoins - Open Space, Vegetation Planting
Story 3
Foundation Concrete Perimeter
Sewer Public Sewer
Water Public
Architectural Style Colonial
Level or Stories 3
Additional Building Above Grade, Below Grade
Structure Type Dry Wall
New Construction N
Schools
Elementary Schools Thomson Estates
Middle Schools Elkton
High Schools Elkton
School District Cecil County Public Schools
Others
HOA Fee Include Common Area Maintenance,Pool(s)
Senior Community No
Tax ID 0803111644
Ownership Fee Simple
SqFt Source Assessor
Special Listing Condition Standard
Read Less Info
Want to know what your home might be worth? Contact us for a FREE valuation!

Our team is ready to help you sell your home for the highest possible price ASAP

Bought with willy anderson guerra • Douglas Realty, LLC
Making real estate simple, fun and easy for you!






