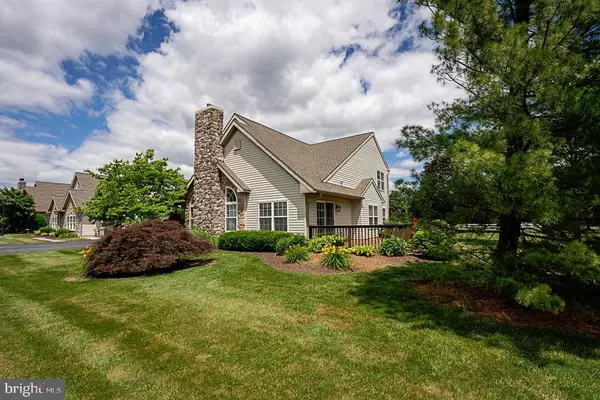$440,000
$450,000
2.2%For more information regarding the value of a property, please contact us for a free consultation.
2 Beds
2 Baths
1,550 SqFt
SOLD DATE : 08/30/2024
Key Details
Sold Price $440,000
Property Type Single Family Home
Sub Type Twin/Semi-Detached
Listing Status Sold
Purchase Type For Sale
Square Footage 1,550 sqft
Price per Sqft $283
Subdivision Legacy Oaks
MLS Listing ID PALH2008950
Sold Date 08/30/24
Style Colonial
Bedrooms 2
Full Baths 2
HOA Fees $309/mo
HOA Y/N Y
Abv Grd Liv Area 1,550
Originating Board BRIGHT
Year Built 2003
Annual Tax Amount $4,962
Tax Year 2023
Lot Size 2,012 Sqft
Acres 0.05
Lot Dimensions 0.00 x 0.00
Property Description
Hard to find a better home in the popular 55 and older community of Legacy Oaks. The "Hemingway" model features vaulted ceilings in the main living areas along with lots of large windows leading to a bright and inviting interior which is crisp and clean with fresh and tasteful paint throughout and glowing hardwood floors in all rooms, except baths, laundry and loft. Offering convenient first floor living with an open concept great room/dining area with fireplace adjacent to the large peninsula kitchen. The first floor primary suite offers an updated full bath with beautiful tile work and plenty of closet space. The main bath also has been been recently refreshed and services the guest bedroom and study which could also be used as a comfortable guest room. Additional living space is found on the second level loft currently used as a work area media room with two built in work stations. Plenty of storage is provided in the second floor utility room, first floor laundry/mud room or in the well proportioned two car garage with automatic opener. Relax on the deck and enjoy one of the largest and most private locations at Legacy Oak or enjoy all the carefree amenities including a clubhouse, pool, pickle ball courts and more. The home is only attached at the garage so it is like a single home but receives extra benefits provided such as the association maintaining the roof. Economical natural gas heat, custom window treatments and all appliance remain complete this great offering.
Location
State PA
County Lehigh
Area Lower Macungie Twp (12311)
Zoning S
Rooms
Main Level Bedrooms 2
Interior
Hot Water Natural Gas
Heating Forced Air
Cooling Central A/C
Fireplaces Number 1
Fireplace Y
Heat Source Natural Gas
Exterior
Garage Inside Access
Garage Spaces 4.0
Amenities Available Club House, Pool - Outdoor, Other
Waterfront N
Water Access N
Roof Type Asphalt
Accessibility Level Entry - Main
Parking Type Attached Garage, Driveway
Attached Garage 2
Total Parking Spaces 4
Garage Y
Building
Story 1.5
Foundation Slab
Sewer Public Sewer
Water Public
Architectural Style Colonial
Level or Stories 1.5
Additional Building Above Grade, Below Grade
New Construction N
Schools
School District East Penn
Others
Senior Community Yes
Age Restriction 55
Tax ID 547450040972-00045
Ownership Fee Simple
SqFt Source Assessor
Acceptable Financing Cash, Conventional, FHA, VA
Listing Terms Cash, Conventional, FHA, VA
Financing Cash,Conventional,FHA,VA
Special Listing Condition Standard
Read Less Info
Want to know what your home might be worth? Contact us for a FREE valuation!

Our team is ready to help you sell your home for the highest possible price ASAP

Bought with Clay R Mitman • BHHS Paul Ford Realtors

Making real estate simple, fun and easy for you!






