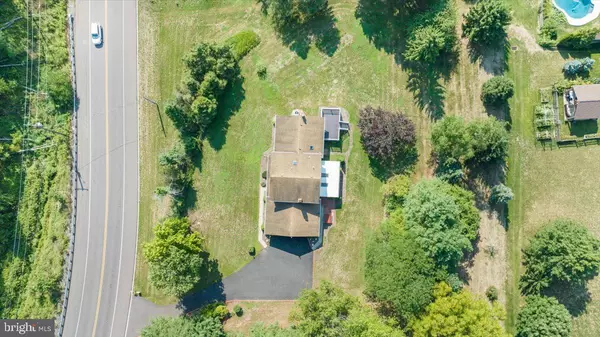$556,000
$500,000
11.2%For more information regarding the value of a property, please contact us for a free consultation.
3 Beds
3 Baths
2,028 SqFt
SOLD DATE : 09/06/2024
Key Details
Sold Price $556,000
Property Type Single Family Home
Sub Type Detached
Listing Status Sold
Purchase Type For Sale
Square Footage 2,028 sqft
Price per Sqft $274
Subdivision None Available
MLS Listing ID PAMC2111944
Sold Date 09/06/24
Style Split Level
Bedrooms 3
Full Baths 2
Half Baths 1
HOA Y/N N
Abv Grd Liv Area 2,028
Originating Board BRIGHT
Year Built 1987
Annual Tax Amount $6,674
Tax Year 2023
Lot Size 1.000 Acres
Acres 1.0
Lot Dimensions 235.00 x 0.00
Property Description
Welcome to 153 Ott Rd in Schwenksville, located in the renowned Perkiomen Valley School District—a charming 3 bedroom, 2.5 bath home nestled on a tranquil 1-acre lot. This well-maintained property features a spacious 2-car oversized attached garage and a delightful enclosed-in porch, perfect for enjoying the serene surroundings. The home has been meticulously pre-certified, with comprehensive inspections already completed, including home, termite, well, and septic inspections. Buyers can move forward with confidence, knowing that this property is in excellent condition. Additional highlights include a brand new Trex deck, providing a stylish and low-maintenance outdoor space for relaxation and entertaining. The private setting enhances the home's appeal, offering a peaceful retreat while still being conveniently located. Over $45,000 in upgrades have been invested in this beauty. Don't miss this opportunity to own a beautiful home with serene setting. Contact us today for more information or to schedule a viewing!
Location
State PA
County Montgomery
Area Perkiomen Twp (10648)
Zoning RES
Rooms
Basement Partially Finished, Outside Entrance
Interior
Interior Features Attic, Combination Dining/Living, Dining Area, Family Room Off Kitchen, Kitchen - Eat-In, Skylight(s), Bathroom - Tub Shower, Walk-in Closet(s)
Hot Water S/W Changeover
Heating Baseboard - Hot Water
Cooling Central A/C
Flooring Ceramic Tile, Carpet
Equipment Cooktop, Oven - Wall
Fireplace N
Window Features Double Pane
Appliance Cooktop, Oven - Wall
Heat Source Oil
Laundry Basement
Exterior
Exterior Feature Deck(s), Porch(es), Screened
Parking Features Garage - Side Entry
Garage Spaces 11.0
Water Access N
Roof Type Architectural Shingle
Accessibility None
Porch Deck(s), Porch(es), Screened
Attached Garage 2
Total Parking Spaces 11
Garage Y
Building
Lot Description Front Yard, Irregular, Partly Wooded, Rear Yard, SideYard(s)
Story 2
Foundation Concrete Perimeter
Sewer On Site Septic
Water Private, Well
Architectural Style Split Level
Level or Stories 2
Additional Building Above Grade, Below Grade
New Construction N
Schools
School District Perkiomen Valley
Others
Senior Community No
Tax ID 48-00-01697-109
Ownership Fee Simple
SqFt Source Assessor
Acceptable Financing Cash, Conventional, FHA, VA
Listing Terms Cash, Conventional, FHA, VA
Financing Cash,Conventional,FHA,VA
Special Listing Condition Standard
Read Less Info
Want to know what your home might be worth? Contact us for a FREE valuation!

Our team is ready to help you sell your home for the highest possible price ASAP

Bought with Lina Balanta • Keller Williams Real Estate Tri-County
Making real estate simple, fun and easy for you!






