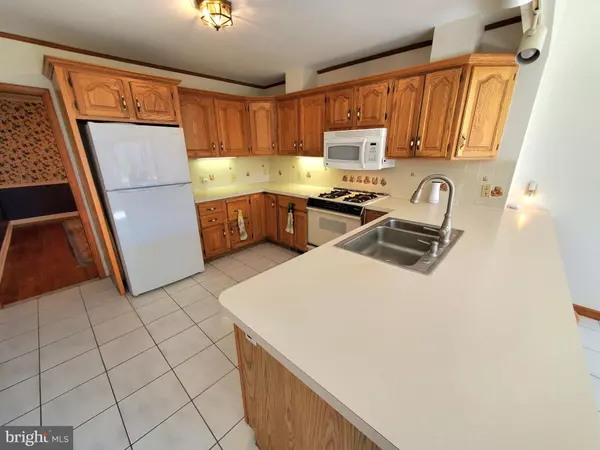$565,000
$555,000
1.8%For more information regarding the value of a property, please contact us for a free consultation.
4 Beds
3 Baths
2,298 SqFt
SOLD DATE : 09/06/2024
Key Details
Sold Price $565,000
Property Type Single Family Home
Sub Type Detached
Listing Status Sold
Purchase Type For Sale
Square Footage 2,298 sqft
Price per Sqft $245
Subdivision Churchville Manor
MLS Listing ID PABU2067038
Sold Date 09/06/24
Style Colonial
Bedrooms 4
Full Baths 2
Half Baths 1
HOA Y/N N
Abv Grd Liv Area 2,298
Originating Board BRIGHT
Year Built 1961
Annual Tax Amount $6,093
Tax Year 2023
Lot Size 0.670 Acres
Acres 0.67
Lot Dimensions 169.00 x 284.05r
Property Description
Welcome to 354 Fairhill Drive in beautiful Churchville! This Kelly built colonial is a little different compared to most traditional Colonials your used to seeing, it almost feels more like a split level but it's not! All the bedrooms, living room and Dining room have genuine Hardwood floors! On the main level is a spacious Living room with a bay window and gas fireplace, formal dining room and a huge modern kitchen with tons of cabinets, double sink, all appliances, breakfast bar plus a large eating area with vaulted ceiling and a large custom picture window with a fantastic view of the yard! Get ready to see some deer! There is a lower level with the laundry room and a den to just relax in. Upstairs the main bedroom is on a level by itself with a full bath with stall shower. Up a few more steps are 3 nice size bedrooms and full tub/shower bathroom. From there you have a big walk up attic to store all kind of you stuff! Can there be more? YES! Enjoy and relax in the large screened in back patio with another great view of the over-sized back yard! This is one of the larger yards in the section! Lastly you have an over-sized 2 car garage with room to park you vehicles, bikes and other toys! Both have openers! You can park about 6 cars in the driveway! Too much to list in this rare house! Council Rock Schools! Hurry, this won't last long! Fast closing is available! Agents please read Agent Remarks! Selling as-is.
Location
State PA
County Bucks
Area Northampton Twp (10131)
Zoning R2
Rooms
Other Rooms Living Room, Dining Room, Primary Bedroom, Bedroom 2, Bedroom 3, Bedroom 4, Kitchen, Den, Laundry, Bathroom 1, Bathroom 2
Interior
Interior Features Ceiling Fan(s), Chair Railings, Crown Moldings, Kitchen - Eat-In, Bathroom - Stall Shower, Bathroom - Tub Shower, Wood Floors
Hot Water Natural Gas
Heating Forced Air
Cooling Central A/C
Flooring Hardwood, Ceramic Tile
Fireplaces Number 1
Fireplaces Type Gas/Propane
Equipment Dishwasher, Disposal, Built-In Microwave, Dryer, Oven/Range - Gas, Refrigerator, Washer
Fireplace Y
Window Features Double Hung,Replacement,Vinyl Clad,Bay/Bow,Insulated
Appliance Dishwasher, Disposal, Built-In Microwave, Dryer, Oven/Range - Gas, Refrigerator, Washer
Heat Source Natural Gas
Laundry Lower Floor
Exterior
Exterior Feature Patio(s), Screened
Parking Features Garage - Front Entry, Garage Door Opener, Inside Access, Oversized
Garage Spaces 8.0
Water Access N
Roof Type Shingle
Accessibility None
Porch Patio(s), Screened
Attached Garage 2
Total Parking Spaces 8
Garage Y
Building
Lot Description Cleared, Front Yard, Irregular, Rear Yard, SideYard(s)
Story 3
Foundation Crawl Space
Sewer Public Sewer
Water Well
Architectural Style Colonial
Level or Stories 3
Additional Building Above Grade, Below Grade
Structure Type Dry Wall
New Construction N
Schools
Elementary Schools Churchville
Middle Schools Holland
High Schools Council Rock High School South
School District Council Rock
Others
Senior Community No
Tax ID 31-016-177
Ownership Fee Simple
SqFt Source Estimated
Security Features Electric Alarm
Acceptable Financing Conventional, Cash
Listing Terms Conventional, Cash
Financing Conventional,Cash
Special Listing Condition Standard
Read Less Info
Want to know what your home might be worth? Contact us for a FREE valuation!

Our team is ready to help you sell your home for the highest possible price ASAP

Bought with Stanislaw Furtek Jr. • RE/MAX Access
Making real estate simple, fun and easy for you!






