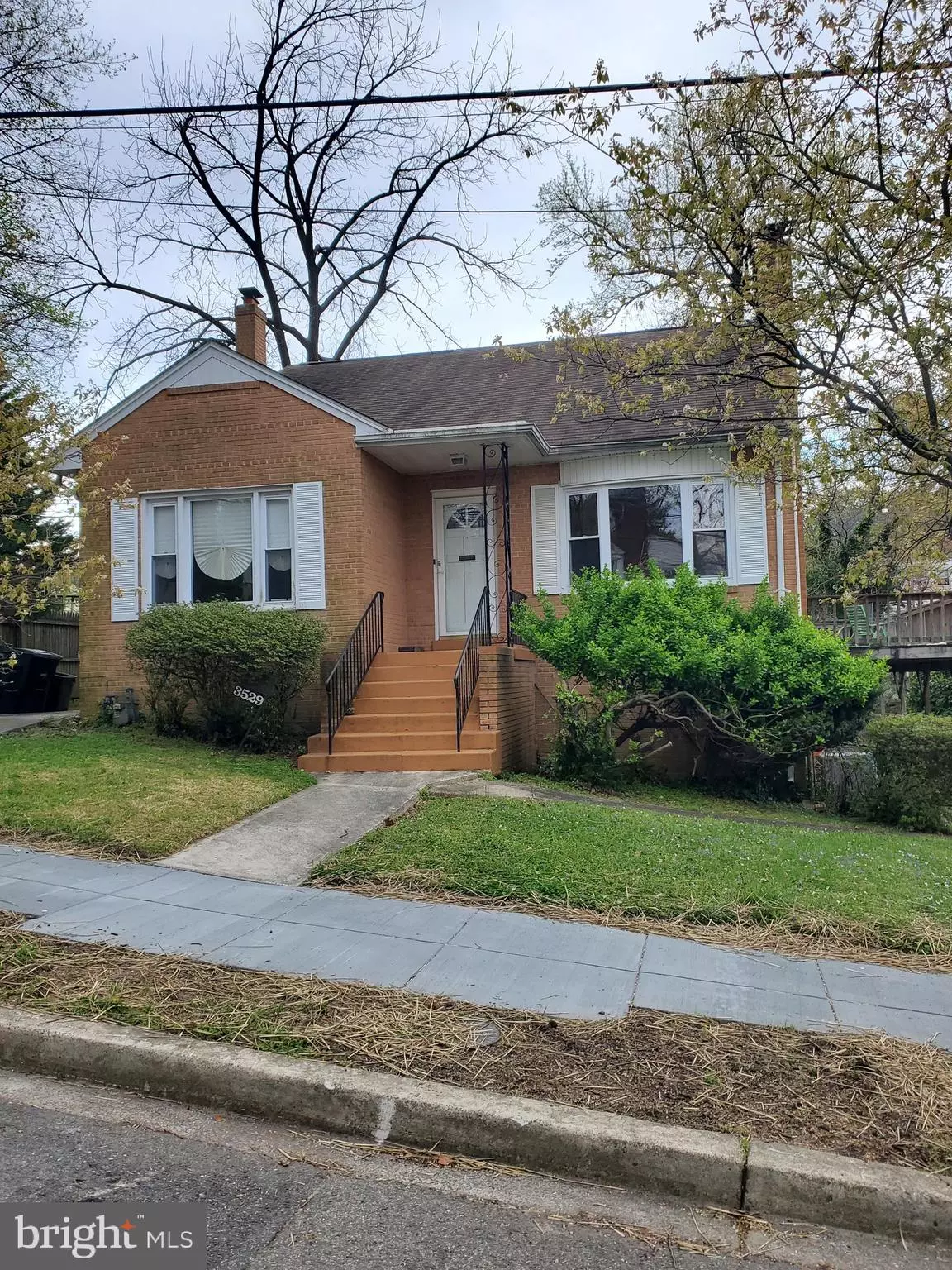$580,000
$625,000
7.2%For more information regarding the value of a property, please contact us for a free consultation.
3 Beds
3 Baths
2,826 SqFt
SOLD DATE : 09/06/2024
Key Details
Sold Price $580,000
Property Type Single Family Home
Sub Type Detached
Listing Status Sold
Purchase Type For Sale
Square Footage 2,826 sqft
Price per Sqft $205
Subdivision Hill Crest
MLS Listing ID DCDC2152794
Sold Date 09/06/24
Style Bungalow
Bedrooms 3
Full Baths 3
HOA Y/N N
Abv Grd Liv Area 1,836
Originating Board BRIGHT
Year Built 1964
Annual Tax Amount $4,661
Tax Year 2023
Lot Size 5,099 Sqft
Acres 0.12
Property Description
MUST SEE!!! Take advantage of your opportunity to own in the highly desirable Hill Crest neighborhood. Homes like this don't turn over often!
The property boasts solid brick construction, replacement windows, well-maintained wood floors and loads of natural light. Enjoy family/friends over meals in the spacious eat-in kitchen or separate dining room, then recess to the expansive deck, off the kitchen. For guests, or those who can appreciate convenience, there is a large bedroom and full bath on the main level. The finished basement is ideal for game day/night events - the walkout access makes it easy to access and enjoy the fenced yard. It also has a 2nd kitchen and ample space for storage and laundry.
The location is convenient to virtually everything. Cap Hill - 5 mins; Downtown - 10 mins; MGM - 10 mins; 495 N/S - 10 mins; banking, restaurants, shopping - 3 to 20 mins.
This is HOME!!! Move in and customize to taste.
Location
State DC
County Washington
Zoning RESIDENTIAL
Direction West
Rooms
Basement Side Entrance, Walkout Level
Main Level Bedrooms 1
Interior
Interior Features 2nd Kitchen, Entry Level Bedroom, Family Room Off Kitchen, Kitchen - Eat-In, Wood Floors
Hot Water Natural Gas
Heating Hot Water
Cooling Central A/C
Flooring Wood
Fireplaces Number 1
Equipment Cooktop
Fireplace Y
Appliance Cooktop
Heat Source Natural Gas
Exterior
Garage Spaces 3.0
Waterfront N
Water Access N
Roof Type Shingle
Accessibility None
Total Parking Spaces 3
Garage N
Building
Story 3
Foundation Brick/Mortar, Slab
Sewer Public Sewer
Water Public
Architectural Style Bungalow
Level or Stories 3
Additional Building Above Grade, Below Grade
New Construction N
Schools
School District District Of Columbia Public Schools
Others
Senior Community No
Tax ID 5535//0800
Ownership Fee Simple
SqFt Source Assessor
Special Listing Condition Standard
Read Less Info
Want to know what your home might be worth? Contact us for a FREE valuation!

Our team is ready to help you sell your home for the highest possible price ASAP

Bought with Terrence N Brown • RE/MAX Allegiance

Making real estate simple, fun and easy for you!






